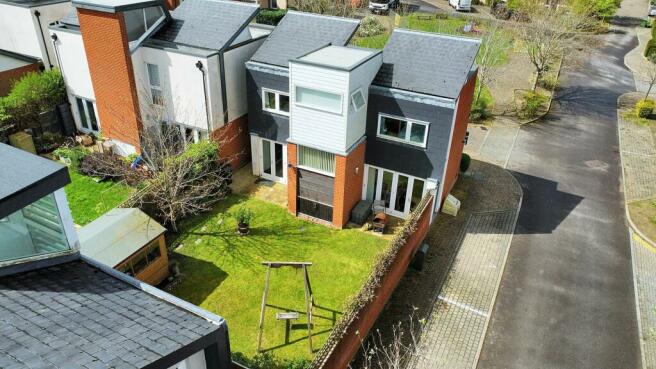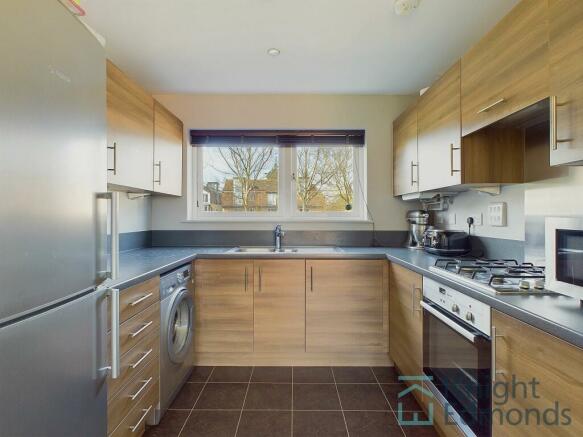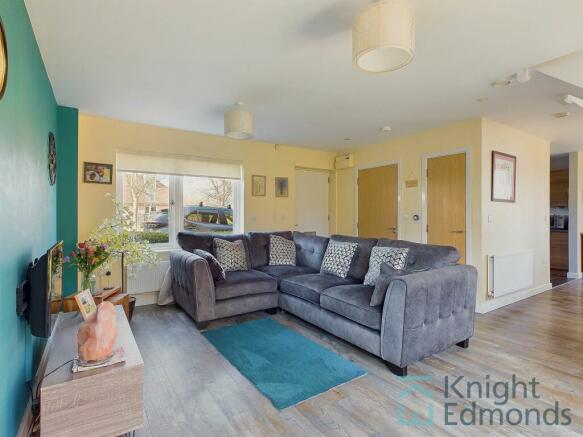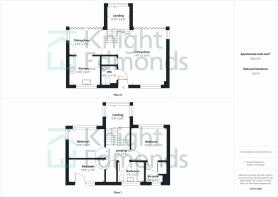
Duke Of York Way, Coxheath, ME17

- PROPERTY TYPE
Detached
- BEDROOMS
3
- BATHROOMS
2
- SIZE
967 sq ft
90 sq m
- TENUREDescribes how you own a property. There are different types of tenure - freehold, leasehold, and commonhold.Read more about tenure in our glossary page.
Freehold
Key features
- GUIDE PRICE £375,000 - £400,000
- Detached Modern Family Home
- Eco Friendly House With Allocated Parking
- Sought After Village Location
- Spacious Throughout With Modern Open Plan Living
- Fabulous Family Home Ready To Move Straight Into
Description
GUIDE PRICE £375,000 - £400,000
As you step through the front door, you're greeted by an inviting foyer that sets the tone for the home's welcoming ambiance. The open-plan living space unfolds before you, with sunlight streaming in through large windows, creating a bright and cheerful atmosphere that permeates every corner of the room.
The dining area, strategically positioned to overlook the lush rear garden, beckons you to gather with loved ones for memorable meals and lively conversations. Whether it's a casual brunch or a formal dinner party, this space effortlessly accommodates every occasion, fostering a sense of togetherness and warmth.
Sliding open the bi-fold doors, you're seamlessly transported to the outdoor oasis that awaits. The expansive patio area becomes an extension of your living space, inviting you to unwind with a refreshing drink on a balmy summer evening or fire up the barbecue for impromptu gatherings with friends and family.
Convenience is key in this thoughtfully designed home, with a downstairs WC providing added practicality for guests and residents alike. Meanwhile, the generous storage cupboard offers a discreet solution for stowing away household essentials, keeping your living areas clutter-free and organized.
The heart of the home, the kitchen, is a culinary haven where style meets functionality. Sleek, contemporary cabinets and integrated appliances combine seamlessly with ample worktop space, making meal preparation a pleasure rather than a chore. And with room for an "American" fridge freezer, you'll have plenty of storage for fresh produce and frozen treats alike.
Ascending the staircase, you're greeted by a sense of tranquillity as you reach the upper level. The main bedroom, with its striking vaulted ceiling, exudes an air of elegance and sophistication, providing a peaceful retreat at the end of a long day. The en suite facilities offer a touch of luxury, creating a private sanctuary where you can unwind and rejuvenate in style.
The family bathroom, with its matching suite and shower over the bath, offers a spa-like experience, allowing you to indulge in a relaxing soak or invigorating shower at your leisure.
But perhaps one of the most appealing features of this home is its versatility. The half-landings offer endless possibilities, whether you choose to transform them into a dedicated home office, a cozy reading nook, or a creative space where hobbies and passions can flourish.
Outside, the meticulously landscaped rear garden beckons you to explore its hidden delights. From the vibrant bursts of colour provided by the established shrubs and borders to the practicality of the raised beds and wooden shed, every detail has been carefully considered to enhance your outdoor living experience.
And with allocated parking conveniently located to the front of the property, you'll never have to worry about finding a space when you return home.
In summary, Duke of York Way epitomizes modern family living at its finest, offering a harmonious blend of style, comfort, and convenience in a picturesque village setting. With its proximity to Maidstone's amenities and excellent transport links, this home truly offers the best of both worlds, allowing you to enjoy the tranquillity of countryside living without sacrificing the conveniences of urban life.
EPC Rating: C
- COUNCIL TAXA payment made to your local authority in order to pay for local services like schools, libraries, and refuse collection. The amount you pay depends on the value of the property.Read more about council Tax in our glossary page.
- Band: E
- PARKINGDetails of how and where vehicles can be parked, and any associated costs.Read more about parking in our glossary page.
- Yes
- GARDENA property has access to an outdoor space, which could be private or shared.
- Private garden
- ACCESSIBILITYHow a property has been adapted to meet the needs of vulnerable or disabled individuals.Read more about accessibility in our glossary page.
- Ask agent
Energy performance certificate - ask agent
Duke Of York Way, Coxheath, ME17
NEAREST STATIONS
Distances are straight line measurements from the centre of the postcode- East Farleigh Station1.8 miles
- Maidstone West Station2.9 miles
- Maidstone Barracks Station3.3 miles
About the agent
Industry affiliations

Notes
Staying secure when looking for property
Ensure you're up to date with our latest advice on how to avoid fraud or scams when looking for property online.
Visit our security centre to find out moreDisclaimer - Property reference b1c2b250-b5c7-4673-ba52-1c77ed05dbef. The information displayed about this property comprises a property advertisement. Rightmove.co.uk makes no warranty as to the accuracy or completeness of the advertisement or any linked or associated information, and Rightmove has no control over the content. This property advertisement does not constitute property particulars. The information is provided and maintained by Knight Edmonds, Maidstone. Please contact the selling agent or developer directly to obtain any information which may be available under the terms of The Energy Performance of Buildings (Certificates and Inspections) (England and Wales) Regulations 2007 or the Home Report if in relation to a residential property in Scotland.
*This is the average speed from the provider with the fastest broadband package available at this postcode. The average speed displayed is based on the download speeds of at least 50% of customers at peak time (8pm to 10pm). Fibre/cable services at the postcode are subject to availability and may differ between properties within a postcode. Speeds can be affected by a range of technical and environmental factors. The speed at the property may be lower than that listed above. You can check the estimated speed and confirm availability to a property prior to purchasing on the broadband provider's website. Providers may increase charges. The information is provided and maintained by Decision Technologies Limited. **This is indicative only and based on a 2-person household with multiple devices and simultaneous usage. Broadband performance is affected by multiple factors including number of occupants and devices, simultaneous usage, router range etc. For more information speak to your broadband provider.
Map data ©OpenStreetMap contributors.





