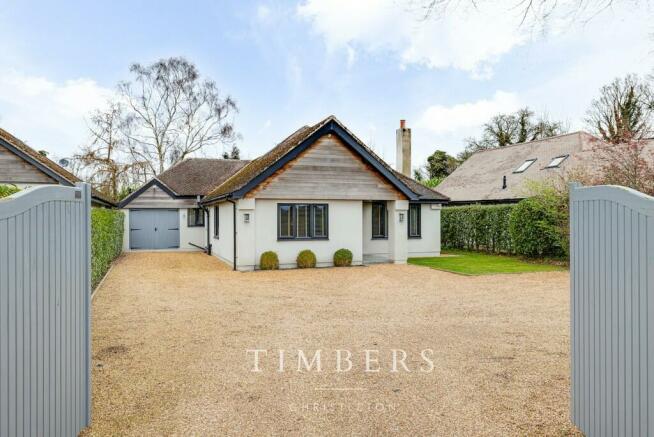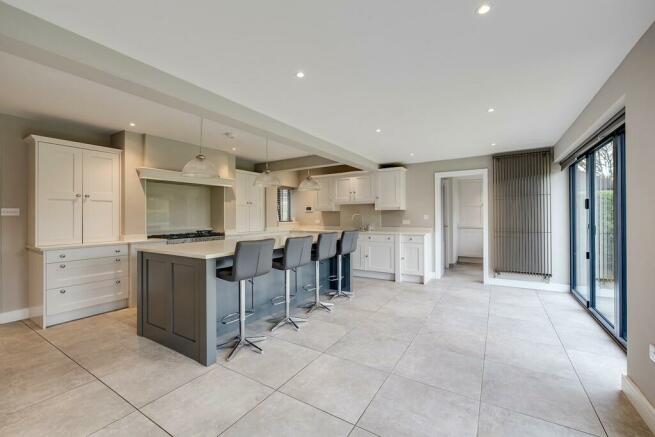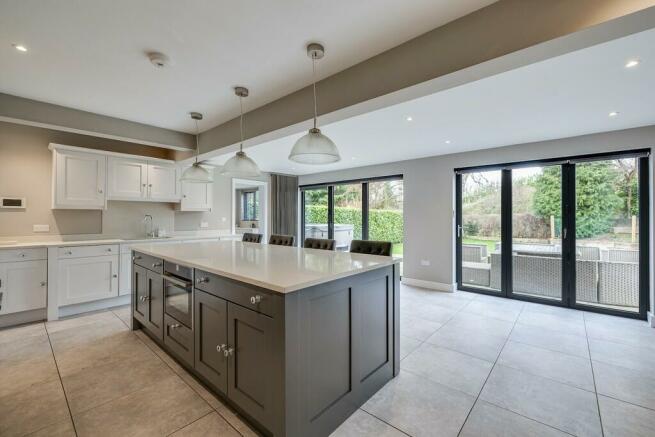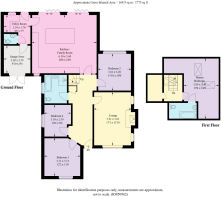Plough Lane , Christleton

- PROPERTY TYPE
Detached
- BEDROOMS
4
- BATHROOMS
2
- SIZE
Ask agent
- TENUREDescribes how you own a property. There are different types of tenure - freehold, leasehold, and commonhold.Read more about tenure in our glossary page.
Freehold
Key features
- Outstanding location
- Large plot with private rear garden and open aspect to the front
- Four bedrooms
- Superb open plan kitchen/family room with bi-fold doors to the rear garden
- Stylish and contemporary high specification finish
- Electronically operated gated entrance with video intercom system
- No chain
Description
Secure, electric double gates open to reveal a golden gravel driveway with substantial parking available for around nine cars. Step out of the car, serenaded by birdsong in this quiet, peaceful plot, where lawn fringes the home to the front, embellished by a pretty blossom tree. A garage has ample storage for gym equipment, bikes and gardening essentials.
Make your way to the canopy covered front entrance, offering a practical and stylish arrival home.
Part glazed, to invite light in, step through to the entrance hall, a broad, bright area where Karndean flooring runs underfoot. Sleek, modern and stylish, there is also an embracing warmth about Timbers that is instantly tangible upon arrival.
Turning to the left, dressed in greys and cream carpet, arrive at the first of four bedrooms at Timbers. With peaceful views out over the private front garden, through windows fitted with blinds.
Next door, bedroom four,.Karndean flooring extends underfoot, with fitted shelving and rails offering an abundance of storage. Light flows in through a large window fitted with blinds. A flexible, versatile home, this room could happily serve as a bedroom, dressing room, playroom or study, dependent upon your needs.
Next door freshen up in the spacious bathroom. Fully tiled underfoot and to the lower part of the walls, shades of grey and white offer a soothing ambience. Enjoy a relaxing soak in the bath, fitting with retractable handheld showerhead attachment. Blinds are fitted to the window for privacy, with a wash basin with vanity unit storage and a WC also available alongside a large, walk-in shower with drench head
Across the way, light filled living entreats from the sumptuously styled sitting room. Three windows, fitted with blinds for comfort, draw the daylight in. Spacious enough for two sofas and side tables, snuggle up and watch a movie, by the comfort of the flickering real-flame, modern, glass-fronted electric wall-mounted fire. Throughout each room, admire the high-quality finish demonstrated in the light fittings, flooring, sockets, switches and finer details.
To the right of the sitting room, bedroom three is serenely set overlooking the rear garden. Carpeted in cream, this good-sized bedroom has ample room for a double bed, side tables and more.
Across the way, ascend the stairs before arriving at the landing, where storage is available within the eaves. Continue through into the master suite where plush grey carpet extends underfoot providing toe-sinking comfort on winter mornings.
Light streams in through Velux windows, fitted with pull down blinds. Refresh and revive in the ensuite, furnished with a bath, vanity unit wash basin and WC and tiled throughout in grey; enjoy leisurely soaks beneath the starlight streaming in through the Velux window overhead.
Flexible and versatile, retain this as your guest suite for visitors, or dedicate it as an upstairs playroom for the children. This home simply moulds itself to the requirements of those within the protection of its well-built walls. There is further potential to extend further into the attic to create additional rooms.
Returning downstairs, make your way through to the showstopping hub of the home: the open-plan, modern family dining-kitchen.
Large grey-white tiles extend underfoot, gleaming beneath the spotlighting. Plentiful storage is available within the abundance of cupboard and drawer units which are found above and below the cream granite worktops, currently housing a Neff freestanding fridge-freezer, which slots seamlessly within the cabinetry, large Rangemaster cooker with gas hob and electric oven, a second Neff fridge, dishwasher and small Neff combi microwave oven within the substantially sized central island. Chat and pour a drink at the breakfast bar and enjoy the sociable element of this kitchen design as dinner is prepared.
Dine looking out over the landscaped garden, where bifold doors unfurl to create a seamless flow between indoors and out, ideal for entertaining. Electric fitted blinds provide perfect privacy.
Also connecting to the garden is the utility room, where further storage and a second sink is available. Plumbing is available in here for a washer-dryer and there is also access to the downstairs cloakroom and WC
From the kitchen, step out onto the decking - the perfect place for your patio furniture. To the left, the current owners have a hot tub, ideal for enjoying a glass of bubbles beneath the stars. Birdsong provides the soundtrack to your hazy days of relaxation in the summer sunshine, as the decking steps down to a vast area of lawn. There is ample potential to develop this lush, low maintenance garden, with space for borders, bedding plants and raised planters. Mature hedging ensures you are not overlooked.
OWNER QUOTE: "There is just such a lovely feel about this location. I spend a lot of the time looking out in the garden. There's a lot of wildlife."
Out in the village
Christleton, described in the Sunday Times' article as an 'aspirational version of a traditional village' offers peaceful living on the outskirts of Chester.
Enjoy the balance of rurality, with walks aplenty on the doorstep, whilst retaining the easy transport links into Chester and beyond.
A conservation area, wildlife and the countryside surroundings play a big part in Christleton's appeal, ideal for dog owners, with walks on the doorstep in abundance, and perfect for families, with a number of schools close by including Christleton Primary School, Christleton Pre-School and Christleton Academy - all within walking distance.
Stroll out to your friendly local pub, the Ring O' Bells, pick up a cup of coffee from The Mud Life Café, or head into Waverton, just a mile down the road and sample the inns and hostelries there. All the shops and amenities, including Sainsbury's are only two-minutes' away.
Only five-minutes from the city centre by car, you can also walk into Chester along the canal. Connectivity is a key part of Christleton's appeal, surrounded by farmer's fields and tranquility, yet only two-minutes from the M53 motorway and its links to the M56, making Manchester, Liverpool and North Wales all easily accessible.
OWNER QUOTE: "You feel in the countryside but well connected."
For luxury living and an easy living lifestyle, please call us on to arrange a viewing.
Council TaxA payment made to your local authority in order to pay for local services like schools, libraries, and refuse collection. The amount you pay depends on the value of the property.Read more about council tax in our glossary page.
Ask agent
Plough Lane , Christleton
NEAREST STATIONS
Distances are straight line measurements from the centre of the postcode- Chester Station2.4 miles
- Bache Station3.3 miles
- Mouldsworth Station5.3 miles
About the agent
Our attention to detail and obsession for perfection means that it may take two weeks, or longer, to lovingly bring your home to market. This is the very best bespoke marketing you will ever see of your home. And it's well worth the wait at Currans, we believe there is a better way to help people move. A more valuable, less invasive way where clients are earned, by listening and helping.
We are Lisa Curran and John Curran of Currans Unique - a bespoke, passionate estate agency in the h
Industry affiliations

Notes
Staying secure when looking for property
Ensure you're up to date with our latest advice on how to avoid fraud or scams when looking for property online.
Visit our security centre to find out moreDisclaimer - Property reference 101179006654. The information displayed about this property comprises a property advertisement. Rightmove.co.uk makes no warranty as to the accuracy or completeness of the advertisement or any linked or associated information, and Rightmove has no control over the content. This property advertisement does not constitute property particulars. The information is provided and maintained by Currans Unique Homes, Chester. Please contact the selling agent or developer directly to obtain any information which may be available under the terms of The Energy Performance of Buildings (Certificates and Inspections) (England and Wales) Regulations 2007 or the Home Report if in relation to a residential property in Scotland.
*This is the average speed from the provider with the fastest broadband package available at this postcode. The average speed displayed is based on the download speeds of at least 50% of customers at peak time (8pm to 10pm). Fibre/cable services at the postcode are subject to availability and may differ between properties within a postcode. Speeds can be affected by a range of technical and environmental factors. The speed at the property may be lower than that listed above. You can check the estimated speed and confirm availability to a property prior to purchasing on the broadband provider's website. Providers may increase charges. The information is provided and maintained by Decision Technologies Limited. **This is indicative only and based on a 2-person household with multiple devices and simultaneous usage. Broadband performance is affected by multiple factors including number of occupants and devices, simultaneous usage, router range etc. For more information speak to your broadband provider.
Map data ©OpenStreetMap contributors.




