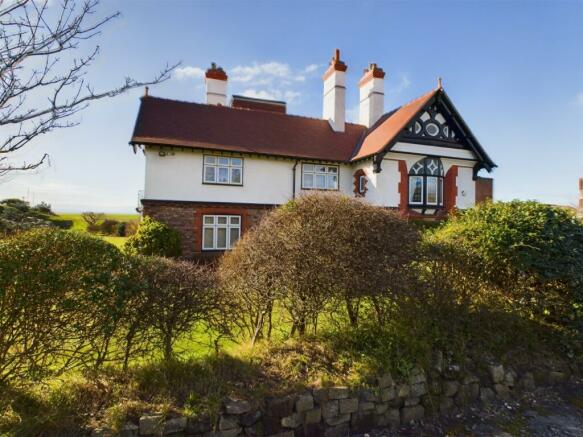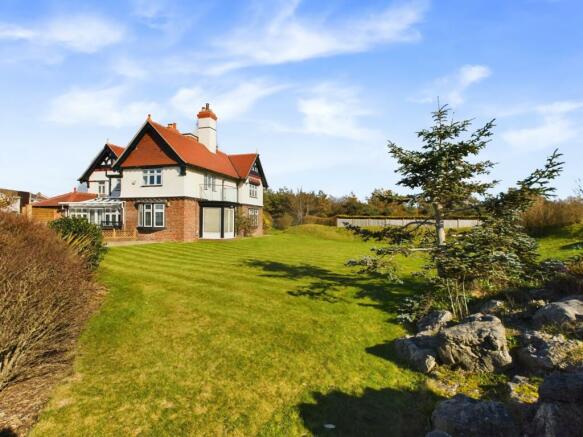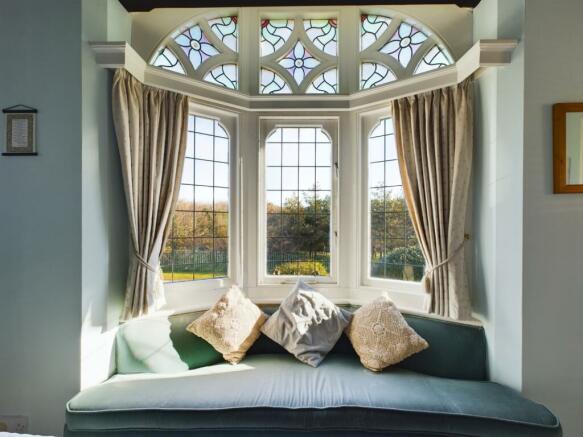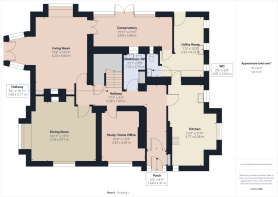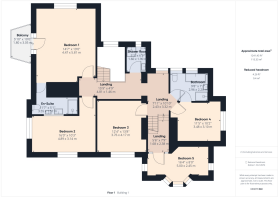Park Drive, Crosby, Liverpool, Merseyside, L23

- PROPERTY TYPE
Detached
- BEDROOMS
5
- BATHROOMS
3
- SIZE
Ask agent
- TENUREDescribes how you own a property. There are different types of tenure - freehold, leasehold, and commonhold.Read more about tenure in our glossary page.
Freehold
Key features
- No Onward Chain
- Wonderful Family Home
- Five Bed Detached Character House
- Arts and Crafts Style
- Stunning Sea Views
- Three Reception Rooms
- Modern Kitchen
- Unique Observation Deck
- Large Plot Extending to Half an Acre
- Contact EweMove 24/7 to arrange a Viewing
Description
Nestled along the picturesque Crosby coastline, is this magnificent 5-bedroom detached house that exudes charm and character, blending the timeless elegance of Arts and Crafts architecture with modern comforts. 'Hawkstone' sits proudly on a sprawling plot extending to nearly half an acre, and offers a serene retreat amidst nature's beauty, boasting stunning sea and parkland views. With its enviable location, this exquisite home offers the perfect blend of luxury, comfort, and natural beauty. Contact EweMove 24/7 for further details and to arrange a viewing.
The property is approached via a private, tree lined road, and the open vestibule to the front enhances the exterior charm. Once inside the spacious accommodation opens up before you to include an entrance porch, hall, modern kitchen, spacious living and dining rooms, study, cloakroom with WC, a conservatory with acces to the rear garden, a utility room and a further WC.
Upstairs on the first floor are five double bedrooms, each generously sized, and with the main bedroom having the benefit of a luxury en-suite shower room and a balcony. The bedrooms are uniquely appointed with bespoke finishes and ample storage space, ensuring comfort and privacy for family and guests alike. There is also a guest bathroom with a distinctive bath and separate shower cubicle, as well as an additional shower room. Continuing on up to the second floor and there are two further attic rooms, one offering the potential for use as a further bedroom or perhaps as a home office or hobbies room. The other is an ideal space for storage, and offers access via a ladder to the unique observation deck up on the roof.
Outside, the enchanting grounds which feature landscaped gardens and meandering pathways leading to hidden corners perfect for quiet reflection are mainly covered in a grassed lawn and bordered by mature shrubs and plants. A highlight of the property is the observation deck, offering panoramic views of the coastline and serving as an idyllic spot for sunset cocktails or stargazing under the night sky. Lower down in the garden, there is a decking area that is ideal for outdoor entertaining and al fresco dining. Away from the house, the residence boasts a detached garage and ample parking space, while there is a further driveway in front of the property, with a fitted electric car charging point.
The Crosby and Blundellsands area is a thriving community located midway between Liverpool and Southport, with excellent road and rail links to both. It is home to some excellent state and private schools as well as having the award-winning Crosby beach with the Anthony Gormley 'Another Place' Statues. Crosby village offers plenty of shops, independent bars and restaurants and there are some excellent sporting facilities nearby to cover all tastes.
Vestibule
Traditional open vestibule with tiled flooring and access to entrance porch.
Entrance Porch
1.66m x 1.31m - 5'5" x 4'4"
Glazed wooden front door. Tiled floor. Storage cupboard. Wooden internal door and access to hall.
Hall
10.45m x 1.68m - 34'3" x 5'6"
Original oak parquet flooring. Oak turned staircase to first floor. Access to kitchen, living room, dining room, study and cloakroom. Feature window light. Radiator.
Kitchen
6.58m x 3.77m - 21'7" x 12'4"
Stylish modern kitchen fitted with a range of bespoke low and high, wall mounted units. Double oven, hob and extractor fan with hood. Dishwasher. Island with breakfast bar seating. Large AGA range oven. Oak wood flooring. Three double glazed windows with fitted plantation shutters. Radiator.
Living Room
6.06m x 4.2m - 19'11" x 13'9"
Good sized living room with double glazed box bay window to rear aspect and double glazed 'French Doors' leading out to the garden. Original open fire place. Wooden flooring. Radiator. Built in cupboards. Double doors through to conservatory.
Dining Room
5.16m x 4.71m - 16'11" x 15'5"
Second large reception used as formal dining room. Double glazed bay window to side aspect and double glazed window to front aspect. Two radiators. Original, feature fire place with open fie. Wooden flooring.
Study
4.04m x 3.3m - 13'3" x 10'10"
An ideal room for a home office/study. Fitted cupboards and shelving. Double glazed window to front aspect. Fitted carpet. Original fireplace. Radiator.
Conservatory
6.09m x 2.4m - 19'12" x 7'10"
Glassed roof conservatory connecting the living room and utility room. Wooden floor. Double glazed 'French Doors' leading out to the rear garden and decking area.
Utility Room
4.72m x 2.22m - 15'6" x 7'3"
Large utility / boot room with a range of fitted cupboards. Sink. Plumbing and space for washing machine and dryer. Boiler. Three double glazed windows to side aspect. Roof window. Wooden back door.
Cloakroom
2.75m x 1.21m - 9'0" x 3'12"
Downstairs cloakroom with WC and wash basin. Double glazed window to rear aspect. Fitted carpet.
WC
2.04m x 0.81m - 6'8" x 2'8"
WC and wash basin.
First Floor Landing
Bedroom (Double) with Ensuite
5.81m x 4.47m - 19'1" x 14'8"
Large double bedroom with fitted wardrobes. Double glazed window to rear aspect. Double glazed door leading out onto a balcony, with sea views. Fitted carpet. Radiator. Access to en-suite shower room with walk in shower, WC and two wash basins. Tiled floor and walls.
Bedroom 2
4.89m x 3.14m - 16'1" x 10'4"
Double bedroom with dual aspect double glazed windows to front and side. Fitted carpet. Radiator.
Bedroom 3
4.17m x 3.76m - 13'8" x 12'4"
Double bedroom with double glazed window to front aspect. Built in wardrobe. Fitted carpet. Radiator.
Bedroom 4
3.48m x 3.1m - 11'5" x 10'2"
Double bedroom with double glazed window to side aspect. Exposed beams. Fitted carpet. Radiator. Access to gust bathroom with ability to turn into en-suite.
Guest Bathroom
2.96m x 2.2m - 9'9" x 7'3"
Modern bathroom with distinctive roll top bath, shower cubicle, WC, bidet and wash basin. Two double glazed frosted windows to rear aspect. Tiled floor and walls.
Bedroom 5
5m x 2.45m - 16'5" x 8'0"
Double bedroom with double glazed bay feature bay window with traditional window seat. Exposed beams. Fire place. Fitted carpet. Radiator.
Shower Room
1.9m x 160m - 6'3" x 524'11"
Shower cubicle, WC and wash basin. Tiled floor and walls. Double glazed frosted window to rear aspect.
Second Floor Landing
1.66m x 1.16m - 5'5" x 3'10"
Oak staircase leading up to the second floor landing. Fitted carpet. Access to two attic rooms.
Attic Bedroom
Double glazed feature window to front aspect. large, built in storage cupboard. Fitted carpet. Radiator.
Attic
3.25m x 3.11m - 10'8" x 10'2"
Restricted height access. Double glazed window to rear aspect, with steps out providing access to the observation deck, via external ladder. Fitted carpet.
Garden
Extensive gardens to the front side and rear of the property extending to nearly half an acre. The gardens are mainly covered in a grassed lawn and bordered by mature shrubs and plants. Rockery area. Decking that is ideal for outdoor entertaining and al fresco dining,
Double Garage
6.38m x 5.16m - 20'11" x 16'11"
Detached double garage with two 'up and over' doors.
Driveway
Gated driveway leading up to the garage and providing off road parking for several vehicles. Second driveway to the front of the property with space for two extra vehicles. Electric car charging point.
Council TaxA payment made to your local authority in order to pay for local services like schools, libraries, and refuse collection. The amount you pay depends on the value of the property.Read more about council tax in our glossary page.
Band: G
Park Drive, Crosby, Liverpool, Merseyside, L23
NEAREST STATIONS
Distances are straight line measurements from the centre of the postcode- Hall Road Station0.5 miles
- Blundellsands & Crosby Station0.6 miles
- Waterloo (Merseyside) Station1.6 miles
About the agent
EweMove, Covering North West England
Cavendish House Littlewood Drive, West 26 Industrial Estate, Cleckheaton, BD19 4TE

EweMove are one of the UK’s Most Trusted Estate Agent thanks to thousands of 5 Star reviews from happy customers on independent review website Trustpilot. (Reference: November 2018, https://uk.trustpilot.com/categories/real-estate-agent)
Our philosophy is simple – the customer is at the heart of everything we do.
Our agents pride themselves on providing an exceptional customer experience, whether you are a vendor, landlord, buyer or tenant.
EweMove embrace the very latest te
Notes
Staying secure when looking for property
Ensure you're up to date with our latest advice on how to avoid fraud or scams when looking for property online.
Visit our security centre to find out moreDisclaimer - Property reference 10416101. The information displayed about this property comprises a property advertisement. Rightmove.co.uk makes no warranty as to the accuracy or completeness of the advertisement or any linked or associated information, and Rightmove has no control over the content. This property advertisement does not constitute property particulars. The information is provided and maintained by EweMove, Covering North West England. Please contact the selling agent or developer directly to obtain any information which may be available under the terms of The Energy Performance of Buildings (Certificates and Inspections) (England and Wales) Regulations 2007 or the Home Report if in relation to a residential property in Scotland.
*This is the average speed from the provider with the fastest broadband package available at this postcode. The average speed displayed is based on the download speeds of at least 50% of customers at peak time (8pm to 10pm). Fibre/cable services at the postcode are subject to availability and may differ between properties within a postcode. Speeds can be affected by a range of technical and environmental factors. The speed at the property may be lower than that listed above. You can check the estimated speed and confirm availability to a property prior to purchasing on the broadband provider's website. Providers may increase charges. The information is provided and maintained by Decision Technologies Limited.
**This is indicative only and based on a 2-person household with multiple devices and simultaneous usage. Broadband performance is affected by multiple factors including number of occupants and devices, simultaneous usage, router range etc. For more information speak to your broadband provider.
Map data ©OpenStreetMap contributors.
