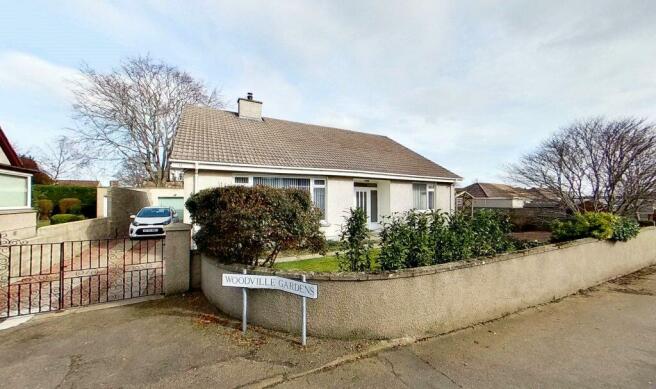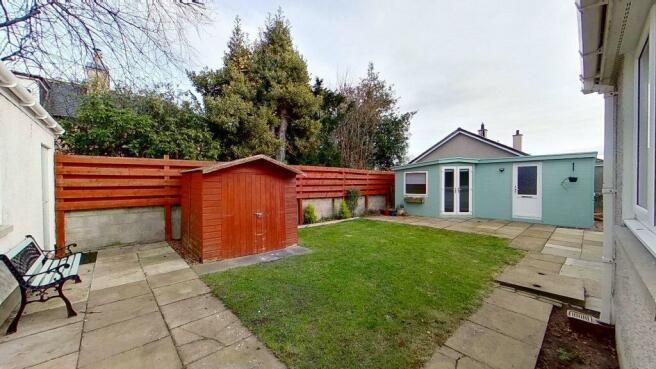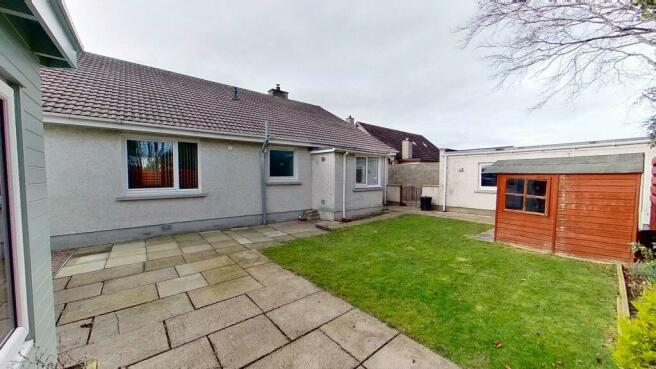12 Woodville Gardens, Nairn, IV12 4QJ

- PROPERTY TYPE
Detached Bungalow
- BEDROOMS
3
- BATHROOMS
2
- SIZE
Ask agent
- TENUREDescribes how you own a property. There are different types of tenure - freehold, leasehold, and commonhold.Read more about tenure in our glossary page.
Freehold
Description
Situated in a quiet and desirable area of Nairn benefitting from close proximity to all amenities including the town centre and railway station. The garden offers privacy and seclusion with off-street parking on the driveway leading to the garage which has an electric door, lighting, excellent storage and a side door to the garden. A smart Summer house offers a pleasant space to while away the hours, and has the addition of a good solid shed attached. A further storage space is accessed off the path and ideal for bike storage. A second shed is also included.
The property is bound by a block and rendered low wall with double wrought iron gates accessing the driveway and the front door.
The front garden is laid to lawn with a wide selection of shrubs planted in borders and flower beds.
The property itself is exceptionally well-proportioned with large bright, airy rooms and above average ceiling heights which create the impression of even more space. The kitchen has been beautifully refitted in relaxing neutral tones with all appliances integrated, and now offers a modern enviable space, which could comfortably accommodate a family.
Vestibule and Hall - 2.50m x 1.37m and 2.51m x 6.07m
A uPVC door and double side screen leads into a vestibule, then in turn a timber glazed door with double side screen leads into a broad hall which accesses all rooms and has a hatch in the ceiling for loft access. A cupboard houses the Worcester central heating boiler
Lounge - 5.77m x 5.45m
Bright and inviting dual aspect lounge with a large window to the front and a further window to the side. A tiled fireplace creates a focal point and houses a wood burning stove which would surely be valuable in such a spacious room.
Dining Kitchen - 6.15m x 4.72m
A bright and beautifully refurbished room fitted with putty coloured wall and base units and benefitting from integrated appliances consisting of an oven, hob, extractor hood, dishwasher, American style fridge freezer, microwave, washing machine and tumble dryer. A sizeable island sits in the middle of the room and provides an informal dining area. There is still ample space to allow a family sized dining table and chairs.
A door leads to the rear porch which has a walk-in pantry and also a door to the garden.
Bedroom 1 - 3.33m x 3.94m (excluding wardrobes)
A double room to the front of the property laid with oak wood flooring and benefitting from double mirrored sliding door wardrobes.
Bedroom 2 - 3.94m x 3.82m (excluding wardrobes)
To the side of the property, a bright pleasant room benefitting from triple mirrored wardrobes and laid with a neutral coloured carpet.
Bedroom 3 - 3.79m x 4.00m (including wardrobes)
The master bedroom sitting to the rear of the property and benefitting a four door built-in wardrobe with good storage within, and a modern en suite shower room.
En Suite - 2.68m x 1.08m
A contemporary and well-designed room with a sliding pocket door from the bedroom and comprising a white WC, wash hand basin and shower cubicle lined with wet wall panels and housing a mains fed Mira shower. Storage is provided by means of a tall unit and an illuminating mirrored medicine cabinet which houses a shaver point.
Bathroom - 2.09m x 4.00m ( at longest)
A generous family bathroom comprising a white WC, wash hand basin, a whirlpool bath and a quadrant shower cubicle housing a mains fed rain shower.
Brochures
Brochure 1Home ReportEnergy performance certificate - ask agent
Council TaxA payment made to your local authority in order to pay for local services like schools, libraries, and refuse collection. The amount you pay depends on the value of the property.Read more about council tax in our glossary page.
Band: E
12 Woodville Gardens, Nairn, IV12 4QJ
NEAREST STATIONS
Distances are straight line measurements from the centre of the postcode- Nairn Station0.1 miles
About the agent
Welcome to R & R Urquhart Property Agency offering quality homes for sale across Moray and the Highlands. We have specialists across a broad spectrum of properties including land, equestrian properties, country homes, urban homes and flats.
Our property staff have a thorough knowledge and understanding of local market conditions while offering advice, which is both realistic and professional. We support our clients from appraisal through to sale, arranging the home report, preparing a h
Industry affiliations



Notes
Staying secure when looking for property
Ensure you're up to date with our latest advice on how to avoid fraud or scams when looking for property online.
Visit our security centre to find out moreDisclaimer - Property reference 30431. The information displayed about this property comprises a property advertisement. Rightmove.co.uk makes no warranty as to the accuracy or completeness of the advertisement or any linked or associated information, and Rightmove has no control over the content. This property advertisement does not constitute property particulars. The information is provided and maintained by R & R Urquhart Property, Forres. Please contact the selling agent or developer directly to obtain any information which may be available under the terms of The Energy Performance of Buildings (Certificates and Inspections) (England and Wales) Regulations 2007 or the Home Report if in relation to a residential property in Scotland.
*This is the average speed from the provider with the fastest broadband package available at this postcode. The average speed displayed is based on the download speeds of at least 50% of customers at peak time (8pm to 10pm). Fibre/cable services at the postcode are subject to availability and may differ between properties within a postcode. Speeds can be affected by a range of technical and environmental factors. The speed at the property may be lower than that listed above. You can check the estimated speed and confirm availability to a property prior to purchasing on the broadband provider's website. Providers may increase charges. The information is provided and maintained by Decision Technologies Limited.
**This is indicative only and based on a 2-person household with multiple devices and simultaneous usage. Broadband performance is affected by multiple factors including number of occupants and devices, simultaneous usage, router range etc. For more information speak to your broadband provider.
Map data ©OpenStreetMap contributors.



