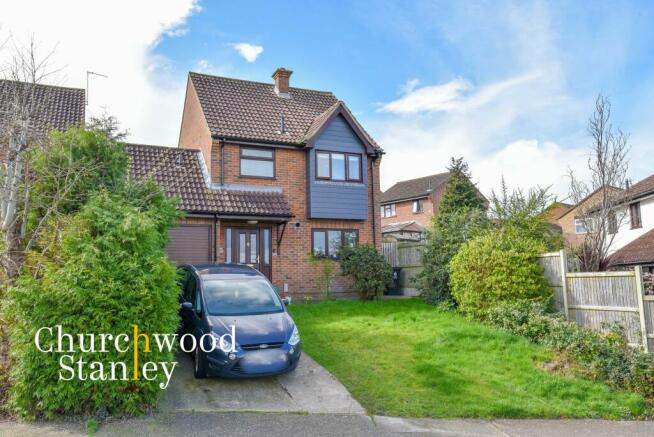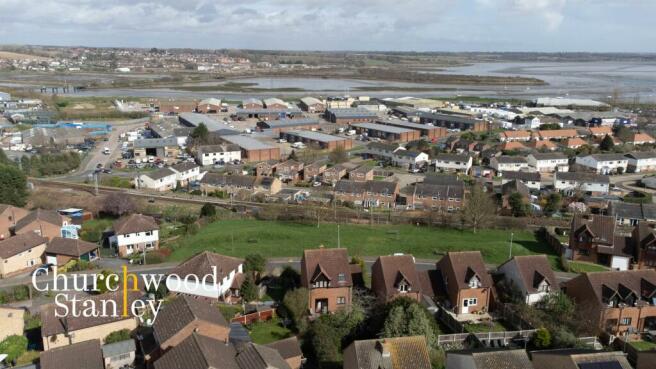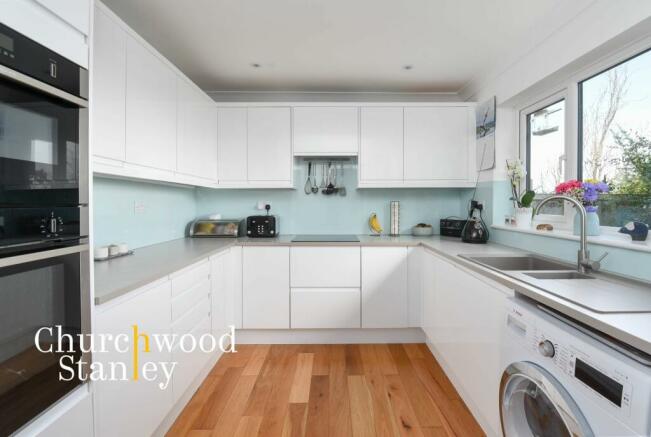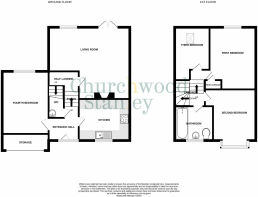
Gainsborough Drive, Lawford, CO11

- PROPERTY TYPE
Detached
- BEDROOMS
4
- BATHROOMS
1
- SIZE
Ask agent
- TENUREDescribes how you own a property. There are different types of tenure - freehold, leasehold, and commonhold.Read more about tenure in our glossary page.
Freehold
Key features
- Lovely position overlooking a small green, across rooftops, to the Stour Estuary
- A three/four bedroom detached home within walking distance of Manningtree station
- Smart new kitchen, brilliantly designed, fitted in 2021
- Garage conversion (2021) offering versatile additional accommodation
- Off street parking
- South facing rear garden
- Four year old family bathroom
- New doors and double glazing in 2019
- Gas central heating system updated in 2021
Description
Nestled in a charming corner of Manningtree, this exquisite three to four bedroom detached house boasts a picturesque location overlooking a small green, offering panoramic views across the rooftops to the serene Stour Estuary.
Enviably situated within strolling distance of Manningtree station, convenience meets elegance in this thoughtfully designed abode.
Step inside to discover the heart of the home - a smart new kitchen, expertly crafted and fitted in 2021, beckoning culinary creativity. The garage conversion, completed with finesse (also in 2021), provides versatile additional accommodation, ideal for a growing family or for entertaining guests.
Parking is solved with ease, courtesy of off-street parking, while the south-facing rear garden bathes in sunlight, creating a serene outdoor oasis. A modern family bathroom, just four years old, ensures comfort and style, while the charm of new doors and double glazing installed in 2019 adds a touch of contemporary allure.
Outside, this abode doesn't disappoint. The landscape is a blend of functionality and beauty, with the front laid to lawn and a driveway offering ample parking. Gated access at the side guides you effortlessly to the rear garden, where tranquillity awaits along with that breath-taking view. Enclosed by panel fencing, the south-facing rear garden invites relaxation in a setting of privacy and natural splendour, mostly laid to lush green lawn. The outdoor space is a canvas for outdoor dining, playtime with children, or simply basking in the sun's warm embrace.
This splendid property encapsulates the perfect harmony of practical convenience and idyllic charm, offering a lifestyle of both comfort and sophistication in a location steeped in natural beauty and historical significance.
EPC Rating: C
Hallway
4.62m x 1.85m
Approached via a newly installed composite entrance door with half high glazing and two adjacent windows, the spacious entrance hall has vinyl tile flooring underfoot and carpeted stairs leading up to the first floor. On your left-hand side you'll find the fourth bedroom/study and on the right hand side the superbly appointed kitchen. Up half a flight of stairs and you'll arrive at the living room on your right hand side. Beneath the stairs is the ground floor cloakroom.
Kitchen
3.4m x 2.76m
Superbly appointed with engineered oak flooring, low profile square edge work surface and white gloss laminate fronted soft-closing cupboards and draws beneath an aluminium upstand and matching wall mounted cabinets. The standout feature of this brilliant culinary space is the view framing a panoramic snapshot of the Stour estuary and Suffolk. Washing up does not get much better than this. Beneath the counter you will find plumbing for a washing machine, space for a tumble dryer and an integral Blomberg dishwasher. The chef in you will be catered for by the Neff four ring induction hob sat beneath an extractor hood, and, to the left-hand side of this is a double eye Level Neff electric oven and combination microwave oven. An integral tall standing fridge freezer completes the specification of this kitchen and you will also find the Logic wall mounted gas fired boiler here.
Living Room
(4.79 m reducing two 2.94 meters by 5.43 meters reducing two 3.29 meters)
This South facing reception is naturally illuminated all day long via French doors at the rear beside an adjacent window. The living area is carpeted with recesses between the ornate fireplace and as you move to the dining area you will find attractive grey wood laminate flooring underfoot.
Fourth Bedroom / Study / Playroom
3.4m x 2.39m
Forming the majority of a recent garage conversion (2021) this versatile space to the ground floor offers an additional bedroom, study, office or playroom - flexible for your family's needs. There is a window to the rear elevation overlooking the rear garden (south facing) and this double room is also carpeted.
Cloakroom
1.98m x 0.81m
Grey vinyl tile flooring continues from the hallway into the cloakroom which features WC, hand wash basin, tiled splash back and extractor fan.
Landing
2.99m x 1.84m
This carpeted split level first floor galleried landing features a window to the side elevation letting in plenty of natural light. It is here that you will access the family bathroom, the second bedroom to the front of the house and (up five stairs to) the first and third bedrooms. Carved in to the ceiling is access to the loft via hatch with pull down ladder.
First bedroom
4.22m x 3.46m
A spacious first bedroom fitted with grey wood laminate flooring with large window (South facing) to the rear elevation letting in plenty of natural light. Here you will also find a double-sized shelved airing cupboard housing the insulated hot water tank.
Second bedroom
3.37m x 3.43m
The second carpeted double bedroom is found at the front of the home with standout feature of a box bay window to the front elevation with a sensational outlook of the Stour estuary that continues all the way to the Suffolk coastline. This panoramic view is a beauty to behold.
Third bedroom
2.95m x 2.18m
The bedroom found at the back of the home is also carpeted and has a Velux style window (South facing).
Front Garden
Laid to lawn with driveway and gated access at the side leading you through to the rear garden. Up and over door providing access to a storage area retained from the conversion of the garage. Also featuring that great view!
Rear Garden
Enclosed with panel fencing the South facing rear garden is predominantly laid to lawn.
Parking - Off street
Energy performance certificate - ask agent
Council TaxA payment made to your local authority in order to pay for local services like schools, libraries, and refuse collection. The amount you pay depends on the value of the property.Read more about council tax in our glossary page.
Ask agent
Gainsborough Drive, Lawford, CO11
NEAREST STATIONS
Distances are straight line measurements from the centre of the postcode- Manningtree Station0.4 miles
- Mistley Station1.2 miles
About the agent
World-class estate agency technology that delivers the transparency and convenience you crave, combined with us, your expert local agent, absolutely focused on your sale.
With your own online portal (or Android or Apple app on your phone), you're informed, empowered and guided through all of the steps ahead at your fingertips 24/7.
You can access information, manage viewing requests, see feedback and monitor progress of yo
Notes
Staying secure when looking for property
Ensure you're up to date with our latest advice on how to avoid fraud or scams when looking for property online.
Visit our security centre to find out moreDisclaimer - Property reference 08446e90-169d-4ecf-9239-8f69027daacd. The information displayed about this property comprises a property advertisement. Rightmove.co.uk makes no warranty as to the accuracy or completeness of the advertisement or any linked or associated information, and Rightmove has no control over the content. This property advertisement does not constitute property particulars. The information is provided and maintained by Churchwood Stanley, Manningtree. Please contact the selling agent or developer directly to obtain any information which may be available under the terms of The Energy Performance of Buildings (Certificates and Inspections) (England and Wales) Regulations 2007 or the Home Report if in relation to a residential property in Scotland.
*This is the average speed from the provider with the fastest broadband package available at this postcode. The average speed displayed is based on the download speeds of at least 50% of customers at peak time (8pm to 10pm). Fibre/cable services at the postcode are subject to availability and may differ between properties within a postcode. Speeds can be affected by a range of technical and environmental factors. The speed at the property may be lower than that listed above. You can check the estimated speed and confirm availability to a property prior to purchasing on the broadband provider's website. Providers may increase charges. The information is provided and maintained by Decision Technologies Limited.
**This is indicative only and based on a 2-person household with multiple devices and simultaneous usage. Broadband performance is affected by multiple factors including number of occupants and devices, simultaneous usage, router range etc. For more information speak to your broadband provider.
Map data ©OpenStreetMap contributors.





