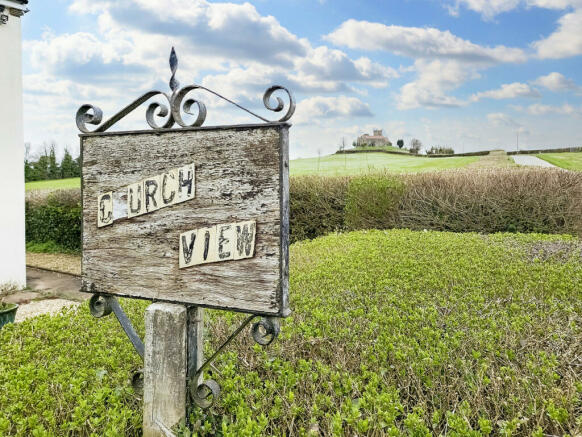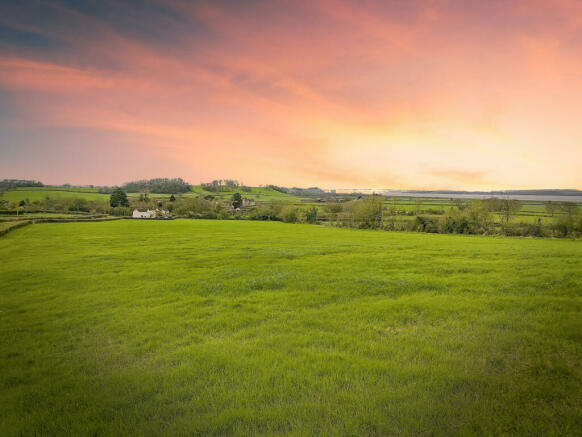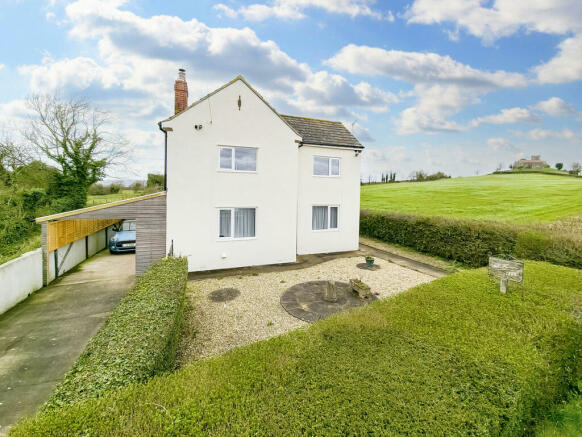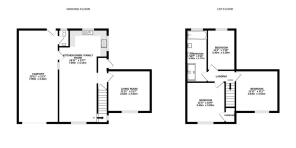Church Road, Cowhill, BS35

Letting details
- Let available date:
- Now
- Deposit:
- £2,076A deposit provides security for a landlord against damage, or unpaid rent by a tenant.Read more about deposit in our glossary page.
- Min. Tenancy:
- Ask agent How long the landlord offers to let the property for.Read more about tenancy length in our glossary page.
- Let type:
- Long term
- Furnish type:
- Ask agent
- Council Tax:
- Ask agent
- PROPERTY TYPE
Detached
- BEDROOMS
3
- BATHROOMS
1
- SIZE
Ask agent
Key features
- Stunning Countryside Views
- Detached Three Double Bedroom Home
- Kitchen Diner / Family Room
- Living Room
- Four Piece Bathroom
- Ground Floor W.C
- Car Port and Driveway Parking
- Front and Rear Gardens
- Oil Heating
- Available Now
Description
Positioned on a generous plot, the property features well-maintained front and rear gardens. Upon entry, you are greeted by a welcoming hallway leading to an open-plan kitchen, dining, and family area, affording dual aspect views that foster sociable living. Additionally, there is a separate living room and a ground floor WC for added convenience. On the upper level, you'll find three generously proportioned double bedrooms and a splendid four-piece bathroom suite. Each room offers captivating views, ensuring a delightful living experience.
Ample parking is provided with a driveway and carport, complemented by a practical utility area within the carport. Furthermore, there's the enticing prospect of utilizing nearby land, subject to separate discussion.
Deposit - £2,192
EPC - D
Ground floor
Hall
Double glazed door, understairs storage cupboard, ceiling light and radiator.
Living Room
Double glazed window to front elevation, carpeted flooring, ceiling light and radiator.
Kitchen Diner / Family Room
Kitchen offers a selection of wall and base units with work surfaces incorporating a stainless steel one and a half bowl sink and drainer with mixer tap, tiled splashbacks, intergrated fridge, range cooker, breakfast bar, spotlights and double glazed windows overlooking the rear garden and views beyond.
The family area features double glazed door and window to side elevation, a further double glazed window to front elevation, fireplace with dual fuel fire, spotlights, ceiling light, radiator and stairs rising to upper floor.
W.C.
accessed via the carport with a low level W.C and wash hand basin and opaque double glazed window to rear elevation.
First Floor
Landing
Loft access, carpeted flooring and ceiling light.
Bedroom One
Double bedroom with double glazed window to front elevation, built-in cupboard, ceiling light and radiator.
Bedroom Two
Double bedroom with double glazed window to front elevation, ceiling light and radiator.
Bedroom Three
Double bedroom with double glazed window to rear elevation, ceiling light and radiator.
Bathroom
Contemporary suite comprising low level W.C, wash hand basin, bath and walk-in double shower, partially tiled walls, spotlights, radiator, towel radiator and double glazed window to rear elevation.
Exterior
Rear Garden
Laid to lawn with pathway leading to front garden enclosed by hedge borders offering views over surrounding countryside.
Front Garden
Laid to paving and stone chippings with hedges and access to rear garden and driveway.
Carport
Covered parking with access to property, rear garden, W.C and utility area with plumbing for washing machine.
Driveway Parking
Located to the front of the house and provides off road parking and access to the carport.
- COUNCIL TAXA payment made to your local authority in order to pay for local services like schools, libraries, and refuse collection. The amount you pay depends on the value of the property.Read more about council Tax in our glossary page.
- Band: E
- PARKINGDetails of how and where vehicles can be parked, and any associated costs.Read more about parking in our glossary page.
- Yes
- GARDENA property has access to an outdoor space, which could be private or shared.
- Yes
- ACCESSIBILITYHow a property has been adapted to meet the needs of vulnerable or disabled individuals.Read more about accessibility in our glossary page.
- Ask agent
Church Road, Cowhill, BS35
NEAREST STATIONS
Distances are straight line measurements from the centre of the postcode- Chepstow Station4.5 miles
- Pilning Station5.2 miles
- Severn Beach Station5.9 miles
About the agent
Welcome to The Letting Experts, your trusted partner throughout the journey of letting your property. We understand that when it comes to renting out your property it's crucial to have an expert by your side who not only ensures a smooth process but also prioritises compliance, safety, and legislation to safeguard you and your property.
We believe in keeping you informed every step of the way, providing you with peace of mind throughout the tenancy.
At The Letting Experts,
Industry affiliations


Notes
Staying secure when looking for property
Ensure you're up to date with our latest advice on how to avoid fraud or scams when looking for property online.
Visit our security centre to find out moreDisclaimer - Property reference RX365902. The information displayed about this property comprises a property advertisement. Rightmove.co.uk makes no warranty as to the accuracy or completeness of the advertisement or any linked or associated information, and Rightmove has no control over the content. This property advertisement does not constitute property particulars. The information is provided and maintained by The Letting Experts, London. Please contact the selling agent or developer directly to obtain any information which may be available under the terms of The Energy Performance of Buildings (Certificates and Inspections) (England and Wales) Regulations 2007 or the Home Report if in relation to a residential property in Scotland.
*This is the average speed from the provider with the fastest broadband package available at this postcode. The average speed displayed is based on the download speeds of at least 50% of customers at peak time (8pm to 10pm). Fibre/cable services at the postcode are subject to availability and may differ between properties within a postcode. Speeds can be affected by a range of technical and environmental factors. The speed at the property may be lower than that listed above. You can check the estimated speed and confirm availability to a property prior to purchasing on the broadband provider's website. Providers may increase charges. The information is provided and maintained by Decision Technologies Limited. **This is indicative only and based on a 2-person household with multiple devices and simultaneous usage. Broadband performance is affected by multiple factors including number of occupants and devices, simultaneous usage, router range etc. For more information speak to your broadband provider.
Map data ©OpenStreetMap contributors.




