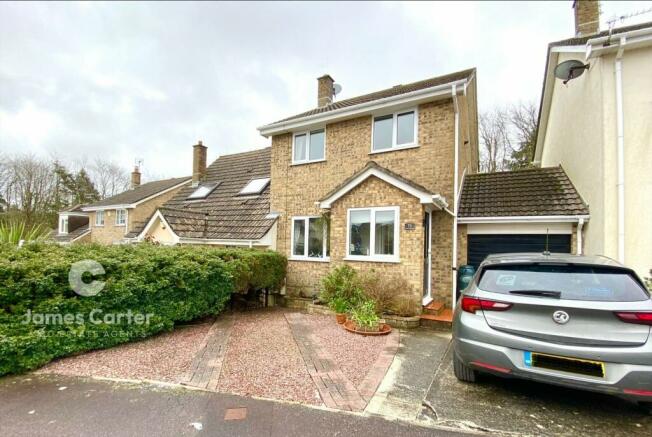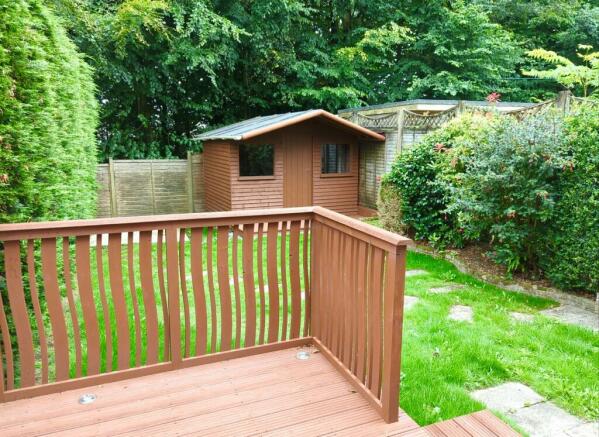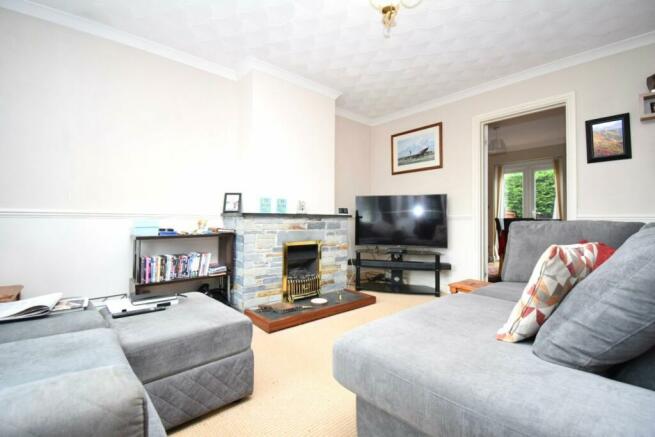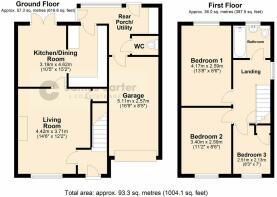Carne View Road, Probus, Truro, TR2

- PROPERTY TYPE
Semi-Detached
- BEDROOMS
3
- BATHROOMS
2
- SIZE
Ask agent
- TENUREDescribes how you own a property. There are different types of tenure - freehold, leasehold, and commonhold.Read more about tenure in our glossary page.
Freehold
Key features
- Brick Faced Modern Home
- Three Bedrooms
- Kitchen With Appliances
- Utility Room
- Backing Onto Woodland
- Parking For Two Cars
Description
An opportunity to purchase one of these very sought after three bedroom modern homes located on the very popular Carne View Road development. The particular property is positioned on the favoured outer side of the development, this side enjoying a southerly aspect whilst also backing on to a lightly wooded area to the rear.
Internally the property is presented to a very high standard throughout and would therefore make a perfect family home. The accommodation comprises the addition of an entrance porch to the front, this leading through to the entrance hallway. There is a lovely living room with focal point fireplace and inset gas fire. At the rear there is a full width kitchen dining room, this room benefitting from direct access from the dining area out to the decked rear terrace and gardens, the kitchen also benefits from a range of fitted appliances. Further ground floor accommodation includes the addition of a rear porch/utility and a ground floor W.C, this area also providing internal access to the garage.
The first floor provides a light and airy landing, this providing access to the three bedrooms, two of these being good sized double bedrooms and the modern fitted bathroom.
Externally the property provides parking for two cars to the front and the private enclosed gardens to the rear.
The property also further benefits from double glazing and gas central heating.
The village of Probus.
Probus is a thriving village situated approximately six miles east of the Cathederal city of Truro. The village has an active community and benefits from an excellent range of day to day amenities, these including a parish church, primary school, general stores and post office, farm shop, public house, village hall and a number of takeaways. The village is well served by a regular bus service, this service connecting the village to both Truro and St Austell. The Cathederal city of Truro provides a wide range of national and independent shops whilst it also has a wider range of facilities including banks, restaurants, senior and primary schooling as well as the main line railway link to London.
Porch
A very useful addition to the property. Double glazed to the side, double glazed window to the front, tiled flooring, space for cloak hooks, part glazed internal door leading through to the entrance hallway.
Living Room
Door from the entrance hallway, double glazed window to the front, feature fireplace with slate hearth under and timber surround, inset gas fire (Disconnected) with recess to either side, door providing access to under stairs storage cupboard, tv point, coved ceiling, radiator, part glazed panel door leading through to the kitchen dining room.
Kitchen Dining Room
A lovely full width space that is set to the rear of the property and overlooks the enclosed rear garden.
Dining area: Double glazed French doors opening out to the decked terrace and gardens, oak effect laminate flooring, radiator, archway leading through to the kitchen area.
Kitchen Area: The kitchen comprises a comprehensive range of modern fitted units with roll edged working surfaces over and part tiled surrounds, under lighting to wall cupboards, fitted eye level double oven with ceramic hob set to the side, cooker hood above, integrated under counter fridge, inset one and a half bowl sink and drainer unit with mixer tap over, space for washing machine, part glazed door leading through to rear porch/utility.
Rear Porch/ Utility
Part glazed door from the kitchen, quarry tiled flooring, windows to the rear overlooking the garden, door to side opening to the terrace, further door to the rear opening to the garden, fitted working surface to one wall with space for tumble dryer under, door providing access to the garage and further door to the ground floor cloakroom/w.c.
Ground Floor W.C
Door from the rear porch/utility. This room comprising a low level w.c, with wall mounted wash hand basin set to the side, glazed panel to one wall, quarry tiled flooring.
Landing
Stairs ascending from the entrance hallway, timber handrail and balustrade, double glazed window set to the side, access to loft space, panel door to the airing cupboard, this cupboard housing the gas boiler and fitted shelving, coved ceiling, radiator.
Bedroom One
Panel door from the landing. The spacious main bedroom is set to the rear of the property and overlooks the garden and the lightly wooded area beyond. Double glazed window to the rear overlooking the garden, radiator, coved ceiling.
Bedroom Two
A second double bedroom, this time being set at the front of the property Panel door from the landing, radiator, coved ceiling.
Bedroom Three
Panel door from the landing, double glazed window to the front, built in single wardrobe, radiator, coved ceiling.
Bathroom
Panel door from the landing. A modern white bathroom suite that comprises of a panel bath with part tiled surrounds, Mira electric shower over, glazed shower screen to side, pedestal wash hand basin with tiled surrounds, low level w.c, heated towel rail, coved ceiling, ceiling spotlights, double glazed window to the rear.
Garage
The garage has the benefit of being accessed from within the house, this being via the rear porch/utility. The garage also has power and light, eaves storage space and an up and over door to the front.
Parking
The property has the unusual benefit of there being parking for two cars. There is the original driveway to the side that leads to the garage, there is also an additional area to the front of the house that has block paved driveway strips set within gravel chipping’s, this area providing parking for a second car.
Gardens
To the front of the property there is the aforementioned parking area, there are raised beds to the front that contain a variety of maturing shrubs and plants whilst this area of garden has hedging to one side.
The southerly facing rear garden enjoys a great degree of privacy owing to the fact that it backs onto a lightly wooded area of land behind. Accessible via the French doors from the dining room is a timber decked terrace that is partially enclosed by timber balustrading and handrails. This lovely enclosed rear garden is laid to an area of level lawn mainly, this being enclosed by fencing to the sides and rear. At the rear of the garden there is a timber summerhouse that could provide a home office if required.
Additional Information
Tenure - Freehold.
Services - Mains Gas, Electricity, Water And Drainage.
Council Tax - Band C Cornwall Council.
Brochures
Brochure 1Council TaxA payment made to your local authority in order to pay for local services like schools, libraries, and refuse collection. The amount you pay depends on the value of the property.Read more about council tax in our glossary page.
Band: C
Carne View Road, Probus, Truro, TR2
NEAREST STATIONS
Distances are straight line measurements from the centre of the postcode- Truro Station5.6 miles
About the agent
When we decided to open our own independent estate agency it was driven by our desire to provide a very high level of customer service. We both believe that our business should be firstly about quality and not quantity, placing the customer above all else. This belief has driven us previously to manage award winning estate agency offices with the client always being the most important part of our business. Our independence also allows us to focus purely on the sale of your home from your init
Industry affiliations

Notes
Staying secure when looking for property
Ensure you're up to date with our latest advice on how to avoid fraud or scams when looking for property online.
Visit our security centre to find out moreDisclaimer - Property reference 27399041. The information displayed about this property comprises a property advertisement. Rightmove.co.uk makes no warranty as to the accuracy or completeness of the advertisement or any linked or associated information, and Rightmove has no control over the content. This property advertisement does not constitute property particulars. The information is provided and maintained by James Carter And Co, Falmouth. Please contact the selling agent or developer directly to obtain any information which may be available under the terms of The Energy Performance of Buildings (Certificates and Inspections) (England and Wales) Regulations 2007 or the Home Report if in relation to a residential property in Scotland.
*This is the average speed from the provider with the fastest broadband package available at this postcode. The average speed displayed is based on the download speeds of at least 50% of customers at peak time (8pm to 10pm). Fibre/cable services at the postcode are subject to availability and may differ between properties within a postcode. Speeds can be affected by a range of technical and environmental factors. The speed at the property may be lower than that listed above. You can check the estimated speed and confirm availability to a property prior to purchasing on the broadband provider's website. Providers may increase charges. The information is provided and maintained by Decision Technologies Limited.
**This is indicative only and based on a 2-person household with multiple devices and simultaneous usage. Broadband performance is affected by multiple factors including number of occupants and devices, simultaneous usage, router range etc. For more information speak to your broadband provider.
Map data ©OpenStreetMap contributors.




