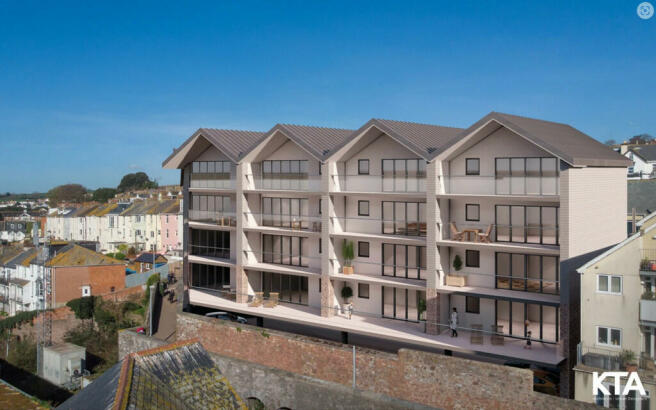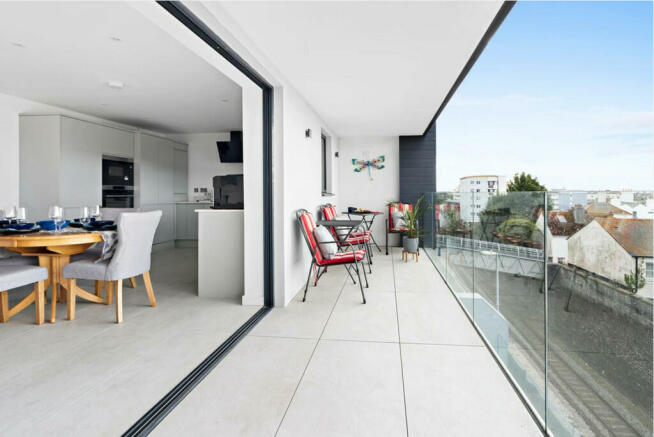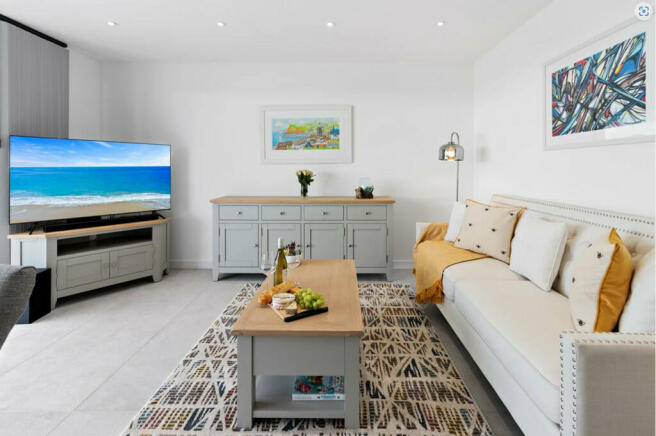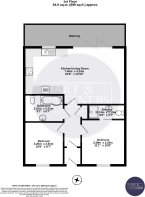
Clay Lane, Teignmouth

- PROPERTY TYPE
Apartment
- BEDROOMS
2
- BATHROOMS
2
- SIZE
699 sq ft
65 sq m
Key features
- IMMACULATELY PRESENTED APARTMENT
- SUPERB LIVING ROOM/KITCHEN
- COVERED BALCONY WITH SEA, RIVER AND ESTUARY VIEWS
- TWO BEDROOMS, MASTER EN-SUITE
- BATHROOM
- SECURE ALLOCATED PARKING
- COMMUNAL GYM AND DRYING AREA
- LIFT & STAIR ACCESS
- CLOSE TO SEAFRONT AND BEACHES
- CURRENTLY RUN AS SUCCESSFUL HOLIDAY LET
Description
Canopied entrance with courtesy light, composite double glazed entrance door into....
ENTRANCE Tiled flooring, door to....
INNER HALLWAY Continuation of the tiled flooring which continues through to the main reception/kitchen, wall mounted underfloor heating control unit, recessed spotlighting, door to useful store cupboard, wall hung video entry control system, door through to....
SUPERB OPEN PLAN LIVING ROOM/KITCHEN Lounge area with continuation of tiled flooring, underfloor heating throughout, double glazed bi-fold doors onto a private enclosed balcony enjoying views into the nearby River Teign estuary taking in Teignmouth back beach, Shaldon, Ringmore, open farmland beyond the Ness and out to sea.
Kitchen area comprises a modern fitted kitchen with a comprehensive range of cupboard and drawer base units under a Corian worksurface, sunken sink unit with mixer tap over, integrated washing machine and dishwasher, wine cooler, larder style unit, cupboard housing a Daikin electric boiler, heat exchange system, further cupboard housing the hot water cylinder, fitted electric convection oven/microwave and an electric oven, fridge and freezer, dishwasher, induction hob with extractor over, double glazed window enjoying the aforementioned views, recessed spotlighting throughout.
COVERED BALCONY Seamless connection from the lounge, tiled floor, glazed balustrading, superb views into the nearby River Teign estuary, Teignmouth back beach, the Ness, Shaldon, Ringmore and open farmland beyond. Courtesy lighting.
From inner hallway, doors to....
BEDROOM Double glazed window overlooking the entrance, external electric shutters, recessed spotlighting, underfloor heating, pocket door to....
EN-SUITE SHOWER ROOM Tiled floor, part tiled walls with recessed display shelving, ladder style towel rail/radiator, wall hung floating WC with concealed plumbing, wash hand basin on high gloss vanity unit, illuminated de-misting mirror, tiled shower cubicle with multi-function shower head, glazed door/screen, fitted extractor, recessed spotlighting, underfloor heating.
BEDROOM Window overlooking the approach with external shutters. Underfloor heating.
BATHROOM Tiled flooring, underfloor heating, 'P' shaped shower bath with mixer tap, multi function shower, glazed shower screen, part tiled walls, recessed and illuminated display shelving, extractor, spotlighting, wash hand basin set into vanity unit with mixer tap, tiled splashback, illuminated de-misting mirror, ladder style towel rail/radiator, underfloor heating.
OUTSIDE Secure gated pedestrian and vehicular access with video controlled entry system. Vehicular access via electric gates using remote-control or keypad, leading to underground basement parking. Pedestrian access to ground floor, covered walkway leads to communal gym, communal drying area and to three stairwells. Two stairwells lead upwards to the first floor and other floors, one of these also contains a lift. The third stairwell provides lift and stair access to the basement, where there is a numbered allocated parking space, an electric vehicle charging point, postbox, air-source heating unit, meter room, the communal bin store containing a private lock-up storage cupboard allocated to the apartment.
MATERIAL INFORMATION - Subject to legal verification
If Leasehold/commonhold/share of leasehold:
Length of Lease ___999 years from 1st April 2020 to 31st March 3019
Annual Ground Rent _____£1
Ground Rent Review _____No review period stated
Annual Service Charge __£1116.69 in 2024
Service Charge Review __Annual - agreed by Management Company, of which tenants will be members
Council Tax Band (just band, not amount in £) __C
Brochures
(S1) 4 PAGE LANDS...Tenure: Leasehold You buy the right to live in a property for a fixed number of years, but the freeholder owns the land the property's built on.Read more about tenure type in our glossary page.
GROUND RENTA regular payment made by the leaseholder to the freeholder, or management company.Read more about ground rent in our glossary page.
£1 per year (Ask agent about the review period)When and how often your ground rent will be reviewed.Read more about ground rent review period in our glossary page.
ANNUAL SERVICE CHARGEA regular payment for things like building insurance, lighting, cleaning and maintenance for shared areas of an estate. They're often paid once a year, or annually.Read more about annual service charge in our glossary page.
£1116.69
LENGTH OF LEASEHow long you've bought the leasehold, or right to live in a property for.Read more about length of lease in our glossary page.
995 years left
Council TaxA payment made to your local authority in order to pay for local services like schools, libraries, and refuse collection. The amount you pay depends on the value of the property.Read more about council tax in our glossary page.
Band: C
Clay Lane, Teignmouth
NEAREST STATIONS
Distances are straight line measurements from the centre of the postcode- Teignmouth Station0.3 miles
- Dawlish Station2.8 miles
- Dawlish Warren Station4.4 miles
About the agent
Established in 1971 Dart & Partners is a privately owned, independent estate agent, with offices in Teignmouth, Dawlish & Shaldon, Devon, and a London office in the heart of the West End.
Our success is built on professionalism, confidentiality, and discretion, reflected in the high percentage of return business.
We pride ourselves on our reputation and have traded locally for over two generations.
We employ a team of dedicated staff who know their market and their roles ins
Industry affiliations



Notes
Staying secure when looking for property
Ensure you're up to date with our latest advice on how to avoid fraud or scams when looking for property online.
Visit our security centre to find out moreDisclaimer - Property reference 103008004773. The information displayed about this property comprises a property advertisement. Rightmove.co.uk makes no warranty as to the accuracy or completeness of the advertisement or any linked or associated information, and Rightmove has no control over the content. This property advertisement does not constitute property particulars. The information is provided and maintained by Dart & Partners, Teignmouth. Please contact the selling agent or developer directly to obtain any information which may be available under the terms of The Energy Performance of Buildings (Certificates and Inspections) (England and Wales) Regulations 2007 or the Home Report if in relation to a residential property in Scotland.
*This is the average speed from the provider with the fastest broadband package available at this postcode. The average speed displayed is based on the download speeds of at least 50% of customers at peak time (8pm to 10pm). Fibre/cable services at the postcode are subject to availability and may differ between properties within a postcode. Speeds can be affected by a range of technical and environmental factors. The speed at the property may be lower than that listed above. You can check the estimated speed and confirm availability to a property prior to purchasing on the broadband provider's website. Providers may increase charges. The information is provided and maintained by Decision Technologies Limited.
**This is indicative only and based on a 2-person household with multiple devices and simultaneous usage. Broadband performance is affected by multiple factors including number of occupants and devices, simultaneous usage, router range etc. For more information speak to your broadband provider.
Map data ©OpenStreetMap contributors.





