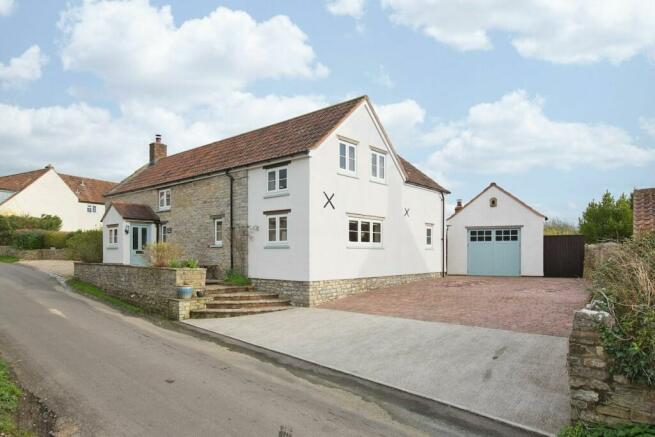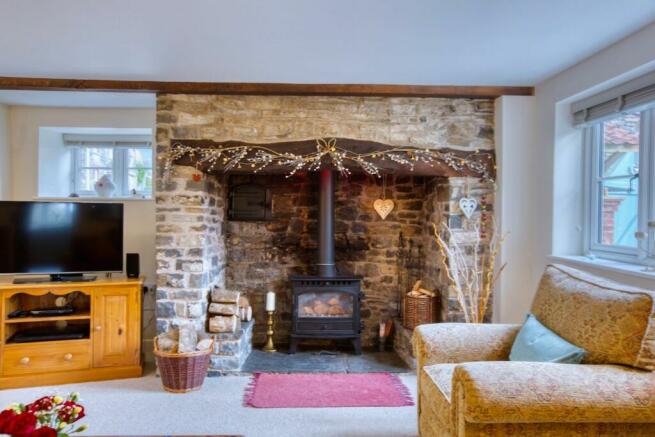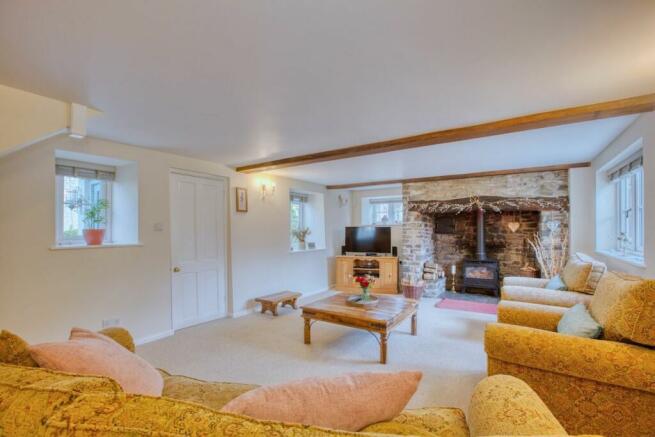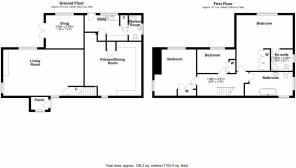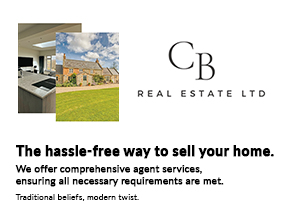
The Cottage, Axbridge

- PROPERTY TYPE
Cottage
- BEDROOMS
3
- BATHROOMS
3
- SIZE
Ask agent
- TENUREDescribes how you own a property. There are different types of tenure - freehold, leasehold, and commonhold.Read more about tenure in our glossary page.
Freehold
Key features
- Detached
- Double Glazing
- Excellent Location
- Family Home
- Fireplace
- Garage
- Garden
- Off-street parking
- Open Plan Kitchen/|Diner
- Period Features
Description
Adjacent to the kitchen/diner lies the living room area, where patio doors beckon you to step outside and explore the well maintained back garden.The utility room, has plumbing for added functionality. With access to the downstairs bathroom which offers convenience and practicality.
As you progress upstairs,three luxurious bedrooms await. With their characterful features they provide the perfect sanctuary for rest and relaxation.
Outside, the rear of the cottage has a delightful garden, offering a serene escape where you can unwind.To the side of the property there is a private driveway where you can fit four cars and a double door large garage.
With its blissful setting, impeccable renovation, and thoughtful design, this stone-built cottage epitomises Somerset lifestyle, promising a place to call home.
Council Tax Band: D
Tenure: Freehold
GROUND FLOOR:
Entrance
A porch welcomes you to the property. Which serves as a practical space where you can comfortably transition from the outdoors to the indoors.
Lounge
The lounge area is accompanied with a log burner and a architectural feature of a large stone fire place. Abundant natural light, spaciousness, and added storage is a welcoming and inviting space designed for relaxation and comfort. With the exposed beam ceiling, this lounge compliments a modern feel without losing the houses vintage character.
Kitchen/Dining Room
This substantial sized kitchen has the added bonus of built in appliances, accompanied with ample worktop space. The double oven is seamlessly integrated into the wall space creating a sleek and cohesive look. The added storage space within this kitchen gives a perfect opportunity for a pantry which is a welcomed and valued part of the kitchen.
Garden Room
The living room consists of hardwood flooring, UPVC double glazed window overlooking the back garden and patio doors leading to the external seating area.
Utility Room
Towards the back of the property consists of a good sized utility room which includes worktop space and plumbing for appliances with a sink and access to the downstairs bathroom.
Bathroom
Downstairs modern bathroom with tiled flooring consists of a corner shower with a glass shower screen, Sink, Toilet and towel warmer.
FIRST FLOOR:
Landing
As you ascend the stairs you are bathed in natural light from the windows facing out towards the front of the property. The wooden beams across the ceiling maintains the vintage theme throughout the property. As you approach the top of the stairs the landing is accompanied by a banister with wooden spindles giving the house a touch of elegance. The landing also consists of one radiator.
Master Bedroom
The expansive Master bedroom exudes luxury, with a thoughtful design of a triple built-in wardrobe,providing generous storage. Accompanying the Master bedroom is the private oasis of an en-suite bathroom.
Master Bedroom Suite
The en-suite is connected to the master bedroom.Which consists of wood effect floor tiles,a corner shower,toilet,sink and a towel warmer.
Bedroom Two
This large double bedroom consists of two windows that invite the outdoors in. The first window overlooks the serene garden whilst the second window looks out to the east, greeting the morning sun.
A radiator to provide warmth and a double built in wardrobe offers commodious storage space.
Bedroom Three
This double bedroom, overlooks the visually pleasing back garden. In addition, the bedroom has a built-in wardrobe for storage space and a radiator.
Family Bathroom
The family bathroom is a spacious haven accommodating the need for the whole family. At its centre stage sits a luxurious freestanding bath, Adjacent to the bath there is a toilet, sink and a radiator. The bathroom also boasts stylish tiled flooring.
OTHER INFORMATION:
Garden
The patio doors open up to reveal a charming back garden. Facing North the garden has the luxury of being bathed in natural light throughout the day. As you step outside you are greeted by a decking area under a pergola perfect for entertaining. The garden itself has a dedicated flower area bursting with colour and fragrance, with a large grass area for outdoor activities. In addition, there is a large patio section which provides entry to the garage side door.
Garage
The garage has a built in log burner ensuring it stays comfortable during the colder months. Electrics are in the garage and the double doors provide easy access for vehicles or larger items.
Parking
Private brick paved driveway, with ample space, big enough for four cars.
Brochures
BrochureCouncil TaxA payment made to your local authority in order to pay for local services like schools, libraries, and refuse collection. The amount you pay depends on the value of the property.Read more about council tax in our glossary page.
Band: D
The Cottage, Axbridge
NEAREST STATIONS
Distances are straight line measurements from the centre of the postcode- Highbridge & Burnham Station5.7 miles
About the agent
Over the years Charles Barnard Estate Agents has evolved into a modern and professional business with an enviable reputation.
We are a local independent family firm specialising in the sale of all types of residential property. This ranges from flats to substantial homes with land. Our services will also include an auction, if the property warrants it. We are members of The Property Redress Scheme and all staff are qualified, or training to be
Industry affiliations

Notes
Staying secure when looking for property
Ensure you're up to date with our latest advice on how to avoid fraud or scams when looking for property online.
Visit our security centre to find out moreDisclaimer - Property reference RS0098. The information displayed about this property comprises a property advertisement. Rightmove.co.uk makes no warranty as to the accuracy or completeness of the advertisement or any linked or associated information, and Rightmove has no control over the content. This property advertisement does not constitute property particulars. The information is provided and maintained by CB Real Estate, Covering Burnham on Sea. Please contact the selling agent or developer directly to obtain any information which may be available under the terms of The Energy Performance of Buildings (Certificates and Inspections) (England and Wales) Regulations 2007 or the Home Report if in relation to a residential property in Scotland.
*This is the average speed from the provider with the fastest broadband package available at this postcode. The average speed displayed is based on the download speeds of at least 50% of customers at peak time (8pm to 10pm). Fibre/cable services at the postcode are subject to availability and may differ between properties within a postcode. Speeds can be affected by a range of technical and environmental factors. The speed at the property may be lower than that listed above. You can check the estimated speed and confirm availability to a property prior to purchasing on the broadband provider's website. Providers may increase charges. The information is provided and maintained by Decision Technologies Limited.
**This is indicative only and based on a 2-person household with multiple devices and simultaneous usage. Broadband performance is affected by multiple factors including number of occupants and devices, simultaneous usage, router range etc. For more information speak to your broadband provider.
Map data ©OpenStreetMap contributors.
