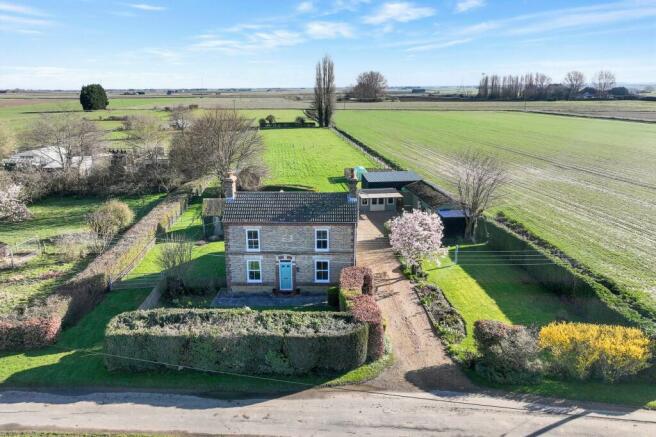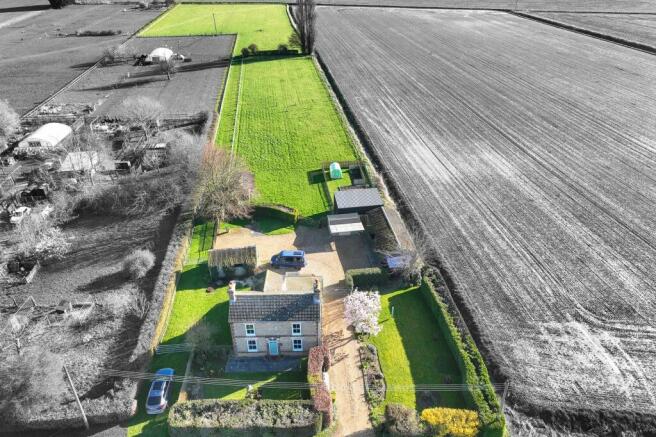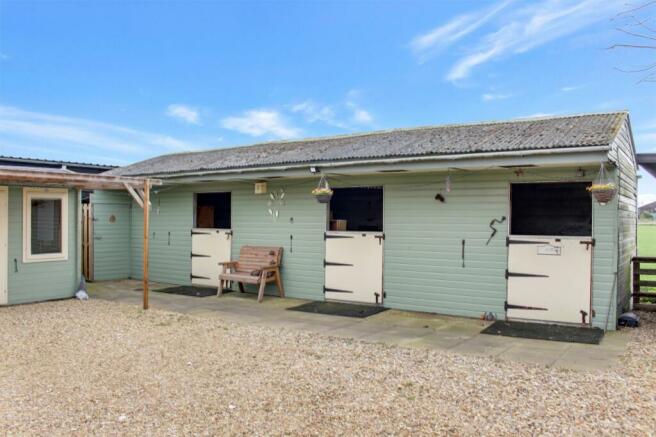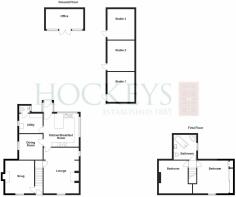Fendyke Road, Outwell, PE14

- PROPERTY TYPE
Detached
- BEDROOMS
3
- BATHROOMS
1
- SIZE
1,173 sq ft
109 sq m
- TENUREDescribes how you own a property. There are different types of tenure - freehold, leasehold, and commonhold.Read more about tenure in our glossary page.
Freehold
Key features
- Stunning Location
- Equestrian Property
- Plot 3.4 Acres
- Beautiful Home
- Multiple Reception Rooms
- Two/Three Bedrooms
- Stable Block housing Three Stables
- Multiple Fenced Paddocks with Field Views
- Timber Built Summer House
- Land Laid To Grass
Description
Nestled between the idyllic Norfolk villages of Emneth and Outwell, this equestrian property offers a picturesque rural setting. Surrounded by captivating field views, the property is situated on a generous plot spanning 3.4 acres, meticulously maintained to an exceptional standard.
Upon entering the property, you are greeted by a spacious lounge featuring a charming brick fireplace housing a multi fuel burning stove, perfect for cosy evenings.
Adjacent to the lounge is a versatile second reception room, ideal for use as a family room or an additional bedroom if desired, connected by a welcoming hall.
Continuing through the property, the lounge flows seamlessly into the well-appointed kitchen, offering convenient access to the breakfast room, utility room and rear porch.
A WC is conveniently located off the utility room for added convenience.
Ascending to the first floor, a landing leads to two generously sized double bedrooms, with the master bedroom boasting a mirror-fronted sliding door wardrobe. The front of the property showcases UPVC sash windows, adding to its aesthetic appeal.
Outside, the quality craftsmanship continues with a gravelled driveway leading to the rear of the property, adorned with an array of colourful trees and shrubs.
An additional driveway provides access to the paddocks at the rear, enhancing the property's functionality.
The rear of the property features a gravelled courtyard, offering ample gated off-road parking and provides access to the garage, summer house, barn, tack room, stable block and paddock one.
The stable block comprises three stables, complete with power connections, catering to the needs of equestrian enthusiasts.
Paddock one is laid to grass and enclosed by fencing, equipped with a field shelter, hay store and enclosed vegetable garden, with convenient access to the barn.
Paddock two mirrors the same lush grassy landscape, enclosed by fencing.
This stunning property not only offers breath-taking field views but also boasts excellent equestrian facilities in a highly sought-after location, making it a truly desirable home for those seeking countryside living combined with equestrian pursuits.
Services & Info
The property is connected to cesspit, double glazed with sash windows to front and LPG central heating. Council Tax band C - Kings Lynn and West Norfolk.
Location
Emneth is a village in the district of Kings Lynn & West Norfolk, it is situated within 3.2 miles of the town Cambridgeshire of Wisbech, 11.1 miles of the Norfolk town of Downham Market and 14.6 miles of the Norfolk town of Kings Lynn.
Village Information
Amenities include a primary & nursery school, convenience shop, hair salon, post office, fish & chip shop and Chinese takeaway, café/restaurant, pub and a bus service through the village.
Facilities
The nearest train station is within 9.9 miles away in March.
EPC Rating: F
Hall
Door to front, stairs rising to the first floor, doors to lounge and family room/bedroom three.
Lounge (3.26m x 4.07m)
Sash window to front, window to side, two radiators, brick fireplace housing multi fuel burning stove, wall mounted gas boiler, storage cupboard.
Family Room/Bedroom Three (3.33m x 3.76m)
Sash window to front, radiator, brick fireplace housing multi fuel burning stove.
Kitchen (3.83m x 4m)
Door to rear porch. window to rear and side, radiator, range of wall mounted and fitted base units, space for a range style oven, hooded extractor over, one and a quarter sink, plumbing for dishwasher, breakfast bar.
Breakfast Room (2.72m x 2.95m)
Window to side, radiator.
Utility Room (2.12m x 2.82m)
Window to side, radiator, range of wall mounted and fitted base units, plumbing for washing machine, door to WC.
WC (0.8m x 1.23m)
Window to side, WC.
Rear Porch (1.25m x 1.31m)
Door to rear, door to kitchen, two windows to side.
Landing
Doors to bedrooms one, two and bathroom.
Bedroom One (3.46m x 3.77m)
Sash window to front, radiator, built in mirror fronted sliding door wardrobe, airing cupboard.
Bedroom Two (3.34m x 3.77m)
Sash window to front, radiator, loft access.
Bathroom (2.6m x 2.86m)
Window to side, radiator, WC, wash hand basin, freestanding slipper bath with floor standing tap over, shower cubicle housing mains shower, part tiled walls.
Detached Garage
Double swing doors to front.
Courtyard
Laid to gravel offering multiple gated off road parking and leads to detached garage, various trees and shrubs, outside tap, coal bunker, lawned area, access to stable block, summerhouse, barn, tack room and five bar gate to paddock one.
Tack Room (1.8m x 2.8m)
Insulated, electric and light connected.
Open Fronted Barn (4.5m x 7m)
Timber built.
Summer House (2.29m x 4.29m)
Timber built, double doors to front, two windows to front, electric and light connected.
Stable Block
Timber built, electric and light connected.
Stable One (3.13m x 3.5m)
Stable door to front.
Stable Two
Stable door to front.
Stable Three (3.13m x 3.5m)
Stable door to front.
Paddock One
Laid to grass, enclosed via fencing, field shelter, hay store, enclosed veg garden that offers access to the barn.
Paddock Two
Laid to grass, enclosed via fencing.
Front Garden
Gravelled drive offers off road parking, gate offers access to rear, laid to lawn, LPG tank, various trees and shrubs, laid to lawn, additional drive with various gates at the side offers direct access to paddock one, two and courtyard lawned area.
Energy performance certificate - ask agent
Council TaxA payment made to your local authority in order to pay for local services like schools, libraries, and refuse collection. The amount you pay depends on the value of the property.Read more about council tax in our glossary page.
Band: C
Fendyke Road, Outwell, PE14
NEAREST STATIONS
Distances are straight line measurements from the centre of the postcode- Downham Market Station5.7 miles
About the agent
Welcome to Hockeys -
Estate Agents in Cambridge, Willingham & Wisbech
You will find that our staff are as people motivated as they are sales motivated, and we will take the time to get to know our clients, their property and their aspirations.
Of course, if you are selling your home through us then our main priority is to put all our efforts into achieving a smooth sale and at the best price.
If you are buying a property through us we appreciate that the process can be
Notes
Staying secure when looking for property
Ensure you're up to date with our latest advice on how to avoid fraud or scams when looking for property online.
Visit our security centre to find out moreDisclaimer - Property reference ccb1c7de-8d76-44a6-8e92-dcc87a7a542d. The information displayed about this property comprises a property advertisement. Rightmove.co.uk makes no warranty as to the accuracy or completeness of the advertisement or any linked or associated information, and Rightmove has no control over the content. This property advertisement does not constitute property particulars. The information is provided and maintained by Hockeys, Wisbech. Please contact the selling agent or developer directly to obtain any information which may be available under the terms of The Energy Performance of Buildings (Certificates and Inspections) (England and Wales) Regulations 2007 or the Home Report if in relation to a residential property in Scotland.
*This is the average speed from the provider with the fastest broadband package available at this postcode. The average speed displayed is based on the download speeds of at least 50% of customers at peak time (8pm to 10pm). Fibre/cable services at the postcode are subject to availability and may differ between properties within a postcode. Speeds can be affected by a range of technical and environmental factors. The speed at the property may be lower than that listed above. You can check the estimated speed and confirm availability to a property prior to purchasing on the broadband provider's website. Providers may increase charges. The information is provided and maintained by Decision Technologies Limited.
**This is indicative only and based on a 2-person household with multiple devices and simultaneous usage. Broadband performance is affected by multiple factors including number of occupants and devices, simultaneous usage, router range etc. For more information speak to your broadband provider.
Map data ©OpenStreetMap contributors.




