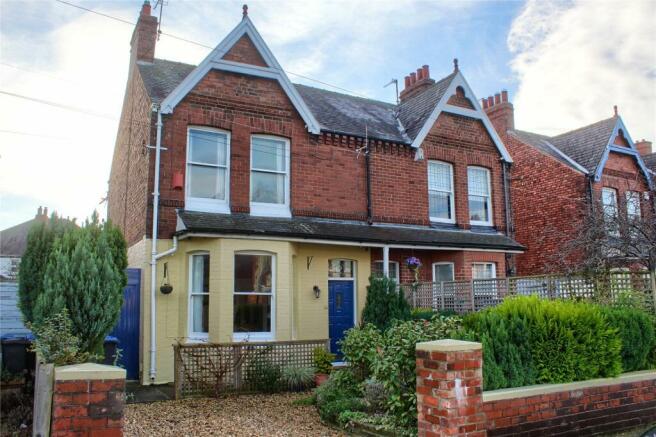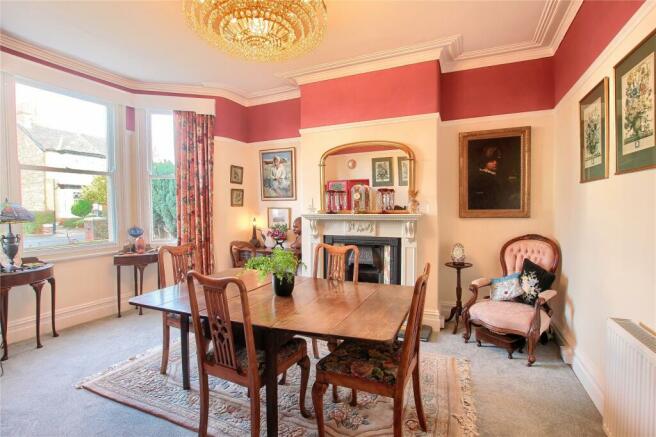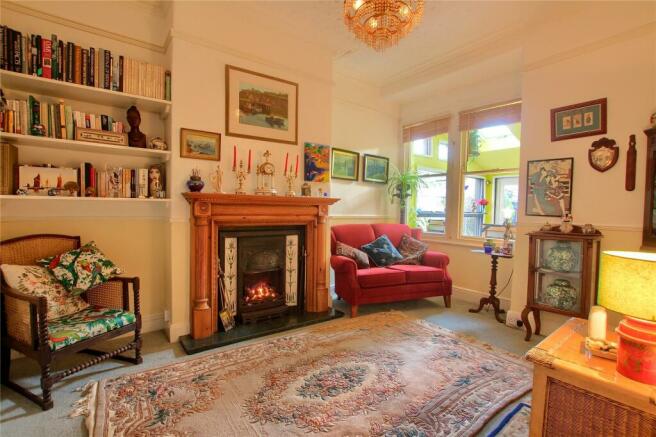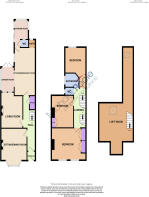
Claude Avenue, Linthorpe

- PROPERTY TYPE
Semi-Detached
- BEDROOMS
3
- BATHROOMS
1
- SIZE
Ask agent
- TENUREDescribes how you own a property. There are different types of tenure - freehold, leasehold, and commonhold.Read more about tenure in our glossary page.
Freehold
Key features
- A particularly handsome, meticulously kept Edwardian semi-detached house
- Wonderful setting within Linthorpe Conservation Area
- Chain-free sale
- Three double bedrooms & large loft room office/playroom with Velux windows
- Cosy dining & living rooms with real flame gas fires, Baxi gas Central Heating
- Two south facing garden rooms, one part of kitchen extension
- Country kitchen with Rangemaster range cooker, roomy larder & built in units
- Back garden with mature plants and lawned area, small wildlife pond
- Front garden with off street driveway parking and mature, colourful shrubs
- Workshop spanning the length of the house. Garden shed to rear
Description
Numerous other features include original sash windows to the front, replacement UPVC double glazed windows to the side and rear, central heating with a quality Baxi DuoTec combi boiler, security alarm system and off-street car parking at the front. Comprising briefly entrance vestibule, hallway, front sitting/dining room and rear lounge both with living flame gas fires, an eat-in country kitchen with Rangemaster range cooker and walk-in pantry, two comfortable garden rooms and a downstairs toilet. The first floor has three double bedrooms, bathroom with a modern white three-piece suite and a separate WC. The loft was converted many years ago and a fixed staircase from the landing leads up to the wonderfully large versatile space that has been used as an occasional bedroom, study and playroom. Timber shed and workshop, both with light and power.
Tenure - Freehold
Council Tax Band C
GROUND FLOOR
Entrance Vestibule
Blue painted hardwood entrance door and fabulous stripped pine stained glass door connecting door leading to …
Entrance Hall
With radiator and staircase to the first floor with turned wooden spindles, oak newel post, brass stair rods and deep storage cupboard below.
Half glazed pine door to: Front Dining/Sitting Room
4.67m into depth of bay window x 3.78m into depth of chimney breast alcoves - 4.67m into depth of bay window x 3.78m into depth of chimney breast alcoves - 4.67m into depth of bay window x 3.78m into depth of chimney breast alcoves - 15'4 into depth of bay window x 12'5 into depth of chimney breast alcoves Period style inset living flame gas fire with tile inlay, marble hearth and ornate wooden surround. Moulded ceiling cornice, picture rail and radiator.
Half glazed pine door to: Lounge
3.8m increasing to 4.24m to include window recess x 3.18m into depth of chimney breast alcoves - 3.8m increasing to 4.24m to include window recess x 3.18m into depth of chimney breast alcoves Period style inset cast iron living flame gas fire with tile inlay and pillared pine reproduction surround. Moulded ceiling cornice, picture rail and radiator. Internal picture window to sun room.
Stained glass door to: Eat-In Breakfast Kitchen
5.64m x 2.9m
5.64m x 2.9m increasing to 3.27m Dog leg shaped country kitchen fitted with a good-looking variety of woodgrain effect wall, drawer and floor cupboards, granite effect roll top work surfaces with ceramic tiled splashbacks, commodious walk-in larder, a single drainer stainless steel one and a half bowl sink unit with mixer tap. Cranberry colour 5 burner Rangemaster dual fuel range cooker with extractor/light above, space for an American style fridge freezer, plumbing for an automatic washing machine and dishwasher. Quality wall mounted Baxi DuoTec 40kW combination boiler, two radiators and separate chrome towel radiator, opening out into garden room one.
Garden Room One
2.77m x 1.88m
A light and bright south facing area providing useful extra living space with double glazed windows and charcoal UPVC double glazed French doors opening onto the rear garden. Radiator. Internal picture window to lounge. UPVC double glazed rooflight.
Door to: Garden Room 2
2.2m x 1.88m
Another light and bright space overlooking the rear garden with UPVC double glazed sliding patio door and windows. Rooflight. Radiator. Shelving above. Door leading to:
Downstairs WC
A modern white dual flush close couple WC, wash hand basin, LED spotlights and radiator.
FIRST FLOOR
Landing
Radiator and fitted staircase leading up to the loft conversion.
Bedroom One - Front
5m into depth of alcoves x 3.78m - 5m into depth of alcoves x 3.78m Two radiators. Range of fitted wardrobes across one wall.
Bedroom Two - Middle
3.86m x 3.2m
3.86m x 3.2m into depth of alcoves Overlooking rear garden with built-in cupboard and bookshelf. Radiator.
Bedroom Three - Rear
3.86m x 3.2m
3.86m x 3.2m into depth of alcoves Overlooking rear garden. Radiator.
Bathroom
Modern white three-piece suite comprising panelled bath, quadrant shower enclosure with thermostat mixer shower and oversize showerhead, pedestal wash hand basin and radiator.
Separate WC
Modern white close coupled WC.
Fixed stairs to Loft Room
5m (max) x 4.88m increasing to 6.4m - sloping ceiling restricts headroom in places - 5m (max) x 4.88m increasing to 6.4m - sloping ceiling restricts headroom in places The attic was converted many years ago to create some really useful, versatile extra space which has been variously used as an office, study, playroom and occasional bedroom. It has a south-facing Velux rooflight window (with a glimpse of Roseberry Topping) and provides some spacious, easy to reach additional storage space with additional Velux rooflight. Two radiators.
EXTERNALLY
Gardens & Parking
The front garden is beautifully planted with a variety of ornamental conifers, rockery plants, evergreens, and herbaceous shrubs. Some useful off street car parking space has been created. Secure side access via the workshop leads to a lovely southerly facing rear garden with a block paved patio, nicely planted flowerbeds, small pond, lawned area, outside tap and security light. Timber garden shed with power and light.
Workshop
Two sets of double doors. It runs the length of the house, is secure, watertight and has power and lighting.
Tenure - Freehold
Council Tax Band C
AGENTS REF:
IM/LS/MID220007/12012022
Brochures
ParticularsCouncil TaxA payment made to your local authority in order to pay for local services like schools, libraries, and refuse collection. The amount you pay depends on the value of the property.Read more about council tax in our glossary page.
Band: C
Claude Avenue, Linthorpe
NEAREST STATIONS
Distances are straight line measurements from the centre of the postcode- Middlesbrough Station1.8 miles
- Marton Station2.0 miles
- Thornaby Station2.3 miles
About the agent
To an outsider, Middlesbrough might not be the most glamourous place to live, in fact, it was once handed the unenviable mantle of being "one of the worst places in the UK". Seriously, we're going to stand for that. Alright, we know it has its imperfections and the odd flaw, but our 'Boro' is one of the warmest, friendliest and most welcoming places you'll find, and here's why......
With the Yorkshire Dales, North Yorkshire Moors and some stunning c
Notes
Staying secure when looking for property
Ensure you're up to date with our latest advice on how to avoid fraud or scams when looking for property online.
Visit our security centre to find out moreDisclaimer - Property reference MID220007. The information displayed about this property comprises a property advertisement. Rightmove.co.uk makes no warranty as to the accuracy or completeness of the advertisement or any linked or associated information, and Rightmove has no control over the content. This property advertisement does not constitute property particulars. The information is provided and maintained by Michael Poole, Middlesbrough. Please contact the selling agent or developer directly to obtain any information which may be available under the terms of The Energy Performance of Buildings (Certificates and Inspections) (England and Wales) Regulations 2007 or the Home Report if in relation to a residential property in Scotland.
*This is the average speed from the provider with the fastest broadband package available at this postcode. The average speed displayed is based on the download speeds of at least 50% of customers at peak time (8pm to 10pm). Fibre/cable services at the postcode are subject to availability and may differ between properties within a postcode. Speeds can be affected by a range of technical and environmental factors. The speed at the property may be lower than that listed above. You can check the estimated speed and confirm availability to a property prior to purchasing on the broadband provider's website. Providers may increase charges. The information is provided and maintained by Decision Technologies Limited.
**This is indicative only and based on a 2-person household with multiple devices and simultaneous usage. Broadband performance is affected by multiple factors including number of occupants and devices, simultaneous usage, router range etc. For more information speak to your broadband provider.
Map data ©OpenStreetMap contributors.





