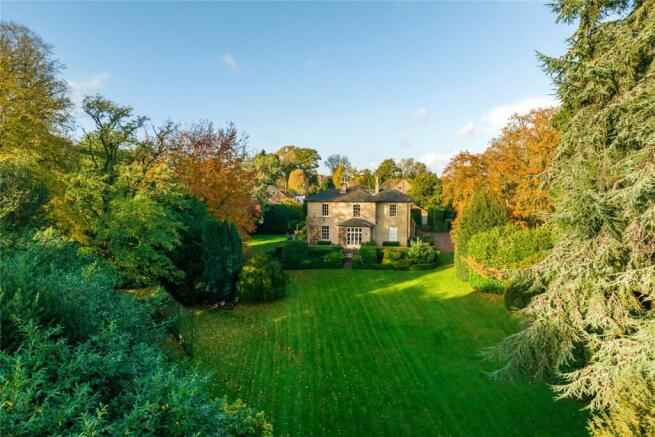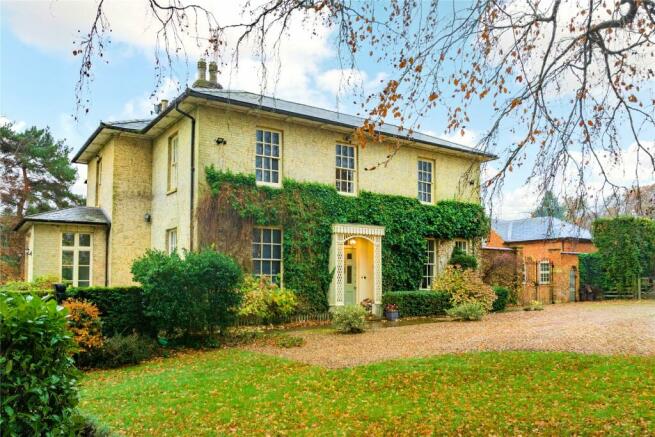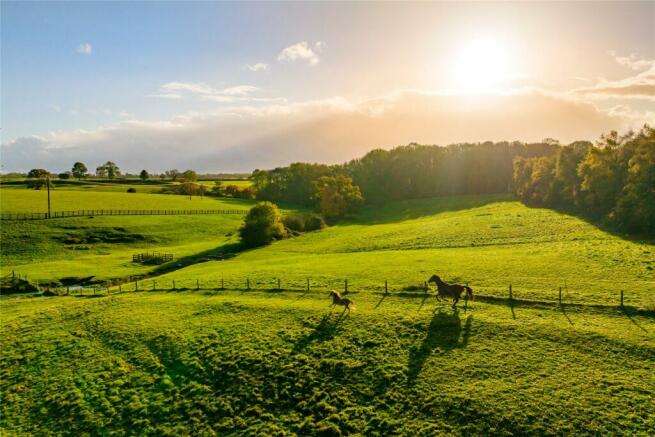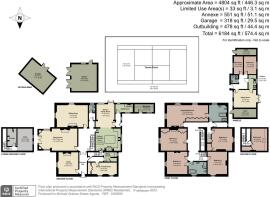
Church Lane, Sywell, Northampton, Northamptonshire, NN6

- PROPERTY TYPE
Detached
- BEDROOMS
5
- BATHROOMS
2
- SIZE
6,184 sq ft
575 sq m
- TENUREDescribes how you own a property. There are different types of tenure - freehold, leasehold, and commonhold.Read more about tenure in our glossary page.
Freehold
Key features
- Grade II listed Victorian former Rectory
- Period features
- Six bedrooms
- Four reception rooms
- Kitchen/breakfast room
- Self-contained annexe
- Cellar and outbuilding
- Tennis court
Description
The property has a total of 6,184 sq. ft. of versatile accommodation. The main house has four separate reception rooms as well as an open plan kitchen/breakfast/dining/family room, two utility rooms and a cloakroom on the ground floor, with five double bedrooms and two bathrooms on the first floor and a possible sixth bedroom on the second floor. In addition, the property comes with a self-contained two bedroom annexe which could be used for extended family, as a guest wing or rented out as required.
Outbuildings include a double garage, a workshop, two sheds and a detached store in the garden.
History & Heritage
The property was built circa 1862 and was originally the village rectory. It is yellow brick with a slate roof in a double depth plan. It retains Victorian period features including sash windows many with the original shutters, high ceilings, high skirting boards, coving, ceiling roses and picture rails. The property was given Grade II listed status in August 1972 as a property of particular architectural, and historical interest.
Ground Floor
A porch shelters the part glazed front door which opens into an entrance hall which has stone flooring and access to a side hall with an understairs cupboard used for shoe storage. Double doors with an arched fan light lead from the entrance hall into an inner hall which has a curving, balustraded staircase to the first floor, and an opening to two interlinked areas with space to store coats and shoes, and access to a two piece cloakroom with a vanity washbasin. There is also a door to stairs down to the cellar which is in two sections, one of which has a vaulted roof, ventilation grilles, and a sump pump. The other cellar area has shelved storage which could be used for wine. The rear hall off the dining/family room has a door to a courtyard area and access to one of the utility rooms.
Principal Reception Rooms
The dual aspect sitting room has coving, a ceiling rose with coloured detail, a picture rail, and a feature marble fireplace with a working fire. The dining room is currently being used as a games room. It has ornate coving, a ceiling rose with chandelier, and a fireplace with a coal effect fire inset. There is exposed wood flooring and a bay window with original shutters and double doors to a patio seating area in the garden.
Other Reception Rooms
There are two further reception rooms which are both currently used as studies for working from home. One has a window with views to the side and original shutters, and a feature fireplace (not currently operational). The other study, part of which was originally a pantry, has two sash windows overlooking the drive, a range of built-in storage cupboards spanning one wall, and built-in shelves
Kitchen/Breakfast Room and Dining/Family Room
These were originally two separate rooms which have been joined to create an open plan space for modern family life. The kitchen has a range of bespoke solid wood wall and base units with granite work surfaces incorporating a double butler sink. Appliances include a four oven gas Aga in a chimney recess, an integrated fridge and dishwasher in the perimeter units, and a microwave, a Baumatic electric hob and a Siemens electric steam oven in the central island unit which also incorporates a breakfast bar. There is also a dresser unit spanning one wall with cupboards, drawers and display shelves. A door leads to a secondary staircase to the first floor. The stone flooring continues into the dining/family room which has a built-in unit with shelves and wine storage and space for an American style fridge/freezer. There is a window and doors to the rear garden, and space for a table to seat ten as well as a sofa.
Utility Rooms
One of the utility rooms is accessed via the rear hall and has wall and base units, a double stainless steel sink, and space for a washing machine and tumble dryer. The other utility room is off the secondary stairs from the kitchen and has a built-in cupboard housing the boiler, space for other appliances and a door to the side hall.
First Floor
The main staircase leads to a galleried landing which is lit by skylight windows. There is a walk-in shelved airing cupboard which houses the hot water tank. The tank and the boiler were both installed by the vendors when they moved into the property seven years ago.
Principal Bedroom Suite
The principal bedroom was originally two rooms. It measures over 27ft. and has a feature fireplace, two ceiling roses, and dual aspect windows with views over the rear garden and surrounding countryside. There is a range of built-in wardrobes spanning one wall and en suite access to a bathroom which has a panelled bath, a separate shower cubicle, a WC, a pedestal washbasin and a sash window to the rear.
Other Bedrooms and Bathrooms
There are four further double bedrooms on the first floor, two of which have built-in wardrobes. One of the bedrooms has en suite access to a second bathroom which has a free standing bath with shower attachment, a separate walk-in shower cubicle with a rainwater showerhead, a high cistern WC, and a heritage washbasin. There is panelling to dado height, coving, an ornate ceiling rose, and a sash window t the front. Stairs lead up to a small landing on the second floor which has a built-in cupboard housing the cold water tanks, and a door to a room which has a built-in cupboard and a Velux window. This room is currently used for storage but there is space to use it as a sixth bedroom if required.
Self-Contained Annexe
Across a courtyard from the house, brick built former stables have been converted into a two bedroom apartment with a sitting room, kitchen and shower room. It has just over 550 sq. ft. of single storey accommodation which would work for multi generational families wanting to live in close proximity while retaining some independence. Alternatively, it could be used as a guest wing or rented out to create an income. There is storage in the former hay loft over the annexe. A burst pipe last winter caused some flooding in the annexe which has been repaired and redecorated throughout with new flooring in the shower room and a new kitchen which has a range or wall and base units, a stainless steel sink and drainer, and space for an oven and a fridge. The repaired floors in the hall, sitting room and the two bedrooms have been left for purchasers to complete to their own taste. The dual aspect sitting room is currently being used as a gym. It has two windows to the courtyard (truncated)
Garden & Grounds
The property is screened from the road by mature trees and hedges with double electric gates opening to an extensive gravel area for parking with double five bar gates opening to a drive leading to the detached double garage which has twin timbers doors and power connected. Further double gates and a pedestrian gate open to the walled courtyard between the house and annexe. This has space for additional parking or could be used as a seating area. There is a gate to the rear garden, and access to a workshop, and two sheds either side of the annexe. The gardens wrap around the house. The front garden has lawned areas on either side of the drive, one enclosed by hedges with an arched opening for access. The paved area by the front door continues through a side gate and extends round the house. Areas for al fresco dining and entertaining include an east facing terrace, enclosed by clipped hedges, outside the doors from the dining room and an additional paved terrace, covered (truncated)
Locality
Sywell is about 7 miles from Northampton. The village has a pub, a church, a shop, a country park and a primary school. Sywell Aerodrome was used to train Tiger Moth pilots in WW II. It has an aviation museum and a bi-annual charity air show. The property is in catchment for Weavers Academy in Wellingborough and private schooling is in Wellingborough, Oundle, Uppingham, Rugby, Spratton and Oakham.
Brochures
Web DetailsEnergy performance certificate - ask agent
Council TaxA payment made to your local authority in order to pay for local services like schools, libraries, and refuse collection. The amount you pay depends on the value of the property.Read more about council tax in our glossary page.
Band: H
Church Lane, Sywell, Northampton, Northamptonshire, NN6
NEAREST STATIONS
Distances are straight line measurements from the centre of the postcode- Northampton Station6.0 miles
About the agent
Established for over 50 years, Michael Graham has a long heritage of assisting buyers, sellers, landlords and tenants to successfully navigate the property market. With fourteen offices covering Northampton and the surrounding villages as well as the neighbouring areas of Buckinghamshire, Bedfordshire, Cambridgeshire, Hertfordshire, Northamptonshire, Leicestershire, Warwickshire and Oxfordshire, we have access to some of the region's most desirable town and country homes.
Give Your HomeIndustry affiliations



Notes
Staying secure when looking for property
Ensure you're up to date with our latest advice on how to avoid fraud or scams when looking for property online.
Visit our security centre to find out moreDisclaimer - Property reference NOR150289. The information displayed about this property comprises a property advertisement. Rightmove.co.uk makes no warranty as to the accuracy or completeness of the advertisement or any linked or associated information, and Rightmove has no control over the content. This property advertisement does not constitute property particulars. The information is provided and maintained by Michael Graham, Northampton. Please contact the selling agent or developer directly to obtain any information which may be available under the terms of The Energy Performance of Buildings (Certificates and Inspections) (England and Wales) Regulations 2007 or the Home Report if in relation to a residential property in Scotland.
*This is the average speed from the provider with the fastest broadband package available at this postcode. The average speed displayed is based on the download speeds of at least 50% of customers at peak time (8pm to 10pm). Fibre/cable services at the postcode are subject to availability and may differ between properties within a postcode. Speeds can be affected by a range of technical and environmental factors. The speed at the property may be lower than that listed above. You can check the estimated speed and confirm availability to a property prior to purchasing on the broadband provider's website. Providers may increase charges. The information is provided and maintained by Decision Technologies Limited.
**This is indicative only and based on a 2-person household with multiple devices and simultaneous usage. Broadband performance is affected by multiple factors including number of occupants and devices, simultaneous usage, router range etc. For more information speak to your broadband provider.
Map data ©OpenStreetMap contributors.





