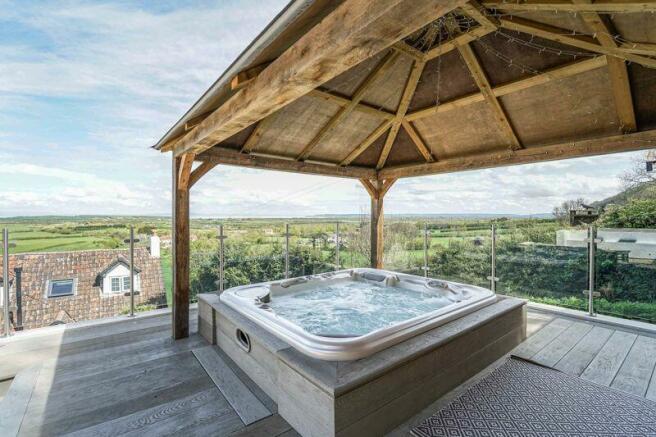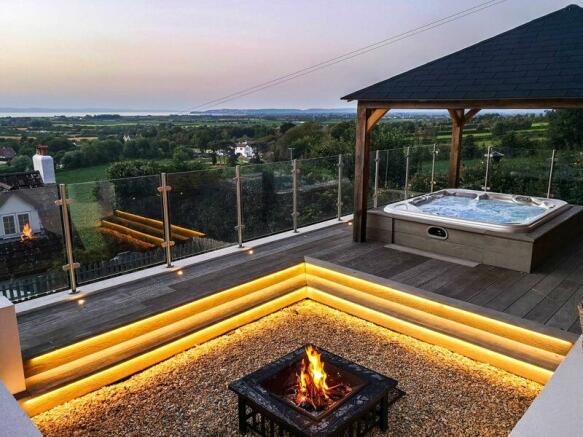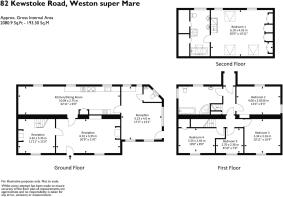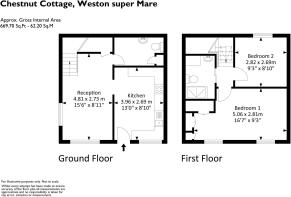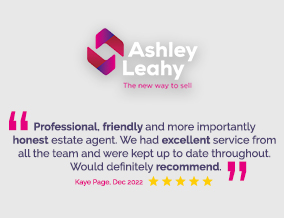
Kewstoke Road, Kewstoke - FARMHOUSE + COTTAGE

- PROPERTY TYPE
Farm House
- BEDROOMS
7
- BATHROOMS
3
- SIZE
Ask agent
- TENUREDescribes how you own a property. There are different types of tenure - freehold, leasehold, and commonhold.Read more about tenure in our glossary page.
Freehold
Key features
- Farmhouse plus 2 bedroom detached cottage
- Highly regarded Kewstoke Village location
- Spectacular views from both the properties and the gardens
- High standard of presentation throughout
- Properties of this type are very rare indeed
- Main property has 5 bedrooms & 2 bathrooms
- Wonderful landscaped terraced garden with seating area & covered hot tub
- Generous driveway
- Many character features
- Gorgeous 2 bedroom detached cottage
Description
A wealth of exciting possibilities - dual occupation, granny annexe, work from home.....the list goes on with these 2 properties.
Both properties are presented to a very good standard which will allow the lucky new owner to move in and put their feet up.
*NO ONWARD CHAIN.
The property occupies an uncrowded situation in the semi rural village of Kewstoke, within easy reach of the shopping facilities in Worle and Weston super Mare. You have easy access to 3 train stations which offer a frequent service to both Bristol & London and the M5 interchange is a 10 minute drive. For those with children and dogs, there are some wonderful walks on your doorstep - in nearby Weston Woods and the coastal walks of Sand Bay and Sand Point.
Main Farmhouse
Door to:
Sitting Room: a great size room which is just over 20 feet in length, boasting character features to include: exposed brick fireplace with log burning stove, recesses to each side with exposed brickwork, beamed ceiling, flag stone floors, wall lights and UPVC double glazed window to front with view. Doors to Kitchen and Snug.
Snug: a bright character filled room with attractive exposed brick fireplace & log burning stove with recesses either side also having exposed brickwork. Staircase ascending to the first floor accommodation, exposed floorboards and UPVC double glazed window to front - again with those lovely views.
Kitchen/Dining Room: a fantastic size room which is over 30 feet in length allowing plenty of elbow room for families. The Kitchen area is fitted with a comprehensive range of floor and wall units with Oak worksurfaces over and Travertine tiling to splashbacks. Inset Belfast sink with mixer taps, integrated dishwasher, space for conventional cooker plus attractive cream coloured Aga. ceramic floor tiling, ceiling spotlights and 2 UPVC double glazed windows to rear. A step separates this from the dining area which has ceramic tiled floor, ceiling spotlights and UPVC double glazed window to rear.
Dining/Family Room: such a lovely room as it is filled with character and is bathed in natural light. Attractive vaulted and beamed ceiling, painted wall panelling to dado height & slate style ceramic floor tiling. UPVC double glazed windows to both front and side aspects with lovely views. UPVC double glazed door to the garden/driveway.
Utility Area: plumbing for washing machine and space for tumble drier and upright fridge/freezer, with Oak worktops over. Wall storage cupboards, slate style ceramic floor tiling, Oil fired boiler serving the central heating & hot water. 2 UPVC double glazed windows to rear and door to cloakroom.
Cloakroom: with suite comprising: low level wc and wash hand basin with tiled splashback.
First Floor Landing: affording access to bedrooms 3, 4 & 5. Door leads through into the:
Rear Hallway: stairs to the master suite on the 2nd floor with cupboard under. This affords access to the family bathroom & bedroom 2 plus door to rear garden & courtyard.
Bedroom 2: located to the rear of the property - a bright double room with feature exposed brick chimney breast plus UPVC double glazed windows to side and rear aspects.
Bedroom 3: located to the front of the property - also a bright room with white painted floorboards and UPVC double glazed window to front with wonderful views.
Bedroom 4: located to the front of the property - also a bright room with built in wardrobe/cupboard, exposed brick chimney breast plus recess with exposed stonework and UPVC double glazed window to front with wonderful views.
Bedroom 5: located to the front of the property - a single bedroom with UPVC double glazed window to front - again with those lovely views!
Family Bathroom: a wonderful size bathroom which boasts a panelled bath in addition to a separate shower cubicle with thermostatic mixer shower over. Feature original exposed brick fireplace, pedestal wash hand basin, low level wc, heated towel rail, white painted wooden panelling to dado height, UPVC double glazed windows to side and rear.
Second Floor:
Master Bedroom: this room has so much space and character with it's beamed and sloping ceilings and quality range of custom built fitted wardrobes across one wall which provide ample hanging & storage space. Ceiling spotlights, 2 large Velux windows to the front with amazing views plus further Velux and UPVC double glazed window to rear. Door to:
Large En Suite Bathroom: a superb size en suite which boasts beamed ceiling, a panelled bath in addition to a separate shower cubicle with electric shower, twin pedestal wash hand basins, low level wc, 2 large walk-in storage cupboards, UPVC double glazed window to rear and Velux window to front.
Detached Cottage: this is presented to a very high standard.
Kitchen: fitted with a range of floor and wall units with roll edge worksurfaces over and mosaic tiling to splashbacks. Inset stainless steel sink with mixer taps, plumbing for washing machine, space for either dishwasher or tumble drier, built in electric fan assisted oven with hob and extractor over, ceiling spotlights, Oak flooring, space for upright fridge/freezer, UPVC double glazed window and stable door to the front with lovely outlook. Door to:
Sitting Room: a bright room which has UPVC double glazed windows to both front and side aspects - each with a great outlook. Oak flooring, balustrade staircase ascends to the first floor with useful storage cupboard under. Door to:
Cloakroom: suite comprising: low level wc, pedestal wash hand basin with mixer taps and tiled splashback, ceramic tiled floor and storage/airing cupboard.
First Floor Landing: affording access to the bedrooms and bathroom.
Bedroom 1: located to the front of the cottage. A lovely bright room which boasts superb views across the surrounding countryside from the 2 UPVC double glazed windows.
Dressing area: with built in wardrobes on 2 walls providing ample hanging and storage space.
Bedroom 2: a bright room with UPVC double glazed window to rear.
Shower/Wet Room: shower area with electric shower and glass side panel, wash hand basin with mixer tap and cupboard under. Heated towel rail.
Outside
To the front of the house there is a driveway which leads up to a 5 bar gate. This opens into a larger driveway area which affords the ability to turn around and space for several vehicles. This also provides access to the cottage.
The front garden/driveway area is completely enclosed by fencing and has a double size timber shed & log store.
Steps from the driveway lead to the rear gardens which are arranged on different levels as follows:
First area: the area directly behind the farmhouse boasts a secluded and cosy courtyard patio area - this area enjoys total privacy. this level of the garden also enjoys well stocked rockery areas. A gravel pathway leads to the next level which has a good size level lawn with raised planters & painted picket fence enclosing it.
The top level is a wonderful space to entertain your family and friends and is also a great place to relax with a glass of wine to take in the quite remarkable views. Wonderful sunken seating area with white rendered walls/seats incorporating lighting (looks great at night - see photographs). Covered bar and hot tub area which is enclosed by attractive glass and stainless steel balustrading. You can sit in the hot tub and see for miles!
Above the areas of formal garden, the property also owns a large area of woodland - see title plan photograph. This extends up to Worlebury Golf Course.
Tenure: Freehold - both properties
Council Tax Band for Farmhouse: F
Council Tax Band for Cottage: A
Energy Rating for Farmhouse: E
Energy Rating for Cottage: D
Brochures
Full DetailsEnergy performance certificate - ask agent
Council TaxA payment made to your local authority in order to pay for local services like schools, libraries, and refuse collection. The amount you pay depends on the value of the property.Read more about council tax in our glossary page.
Band: F
Kewstoke Road, Kewstoke - FARMHOUSE + COTTAGE
NEAREST STATIONS
Distances are straight line measurements from the centre of the postcode- Weston Milton Station1.3 miles
- Worle Station1.6 miles
- Weston-super-Mare Station1.9 miles
About the agent
Ashley Leahy Estate Agents - a unique offering for home sellers in Weston super Mare and the surrounding villages. We offer great service and high standards of property presentation.
Register with us today for property updates - don't miss out!
Buyers that use Ashley Leahy Estate Agents can feel confident that they will be treated with respect and fairness. We pride ourselves on being able to provide you with honest, clear and useful information which will assist you in your decis
Industry affiliations

Notes
Staying secure when looking for property
Ensure you're up to date with our latest advice on how to avoid fraud or scams when looking for property online.
Visit our security centre to find out moreDisclaimer - Property reference 11415865. The information displayed about this property comprises a property advertisement. Rightmove.co.uk makes no warranty as to the accuracy or completeness of the advertisement or any linked or associated information, and Rightmove has no control over the content. This property advertisement does not constitute property particulars. The information is provided and maintained by Ashley Leahy Estate Agents, Weston Super Mare. Please contact the selling agent or developer directly to obtain any information which may be available under the terms of The Energy Performance of Buildings (Certificates and Inspections) (England and Wales) Regulations 2007 or the Home Report if in relation to a residential property in Scotland.
*This is the average speed from the provider with the fastest broadband package available at this postcode. The average speed displayed is based on the download speeds of at least 50% of customers at peak time (8pm to 10pm). Fibre/cable services at the postcode are subject to availability and may differ between properties within a postcode. Speeds can be affected by a range of technical and environmental factors. The speed at the property may be lower than that listed above. You can check the estimated speed and confirm availability to a property prior to purchasing on the broadband provider's website. Providers may increase charges. The information is provided and maintained by Decision Technologies Limited.
**This is indicative only and based on a 2-person household with multiple devices and simultaneous usage. Broadband performance is affected by multiple factors including number of occupants and devices, simultaneous usage, router range etc. For more information speak to your broadband provider.
Map data ©OpenStreetMap contributors.
