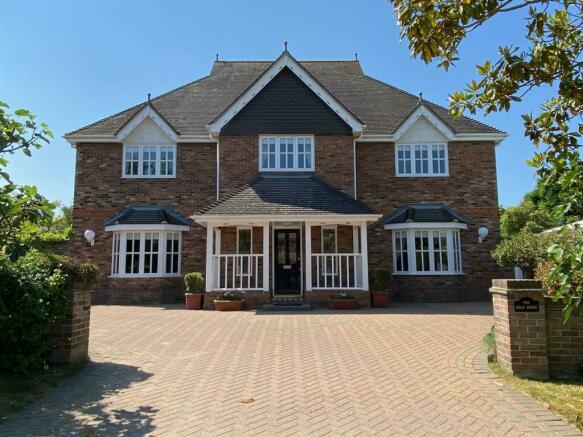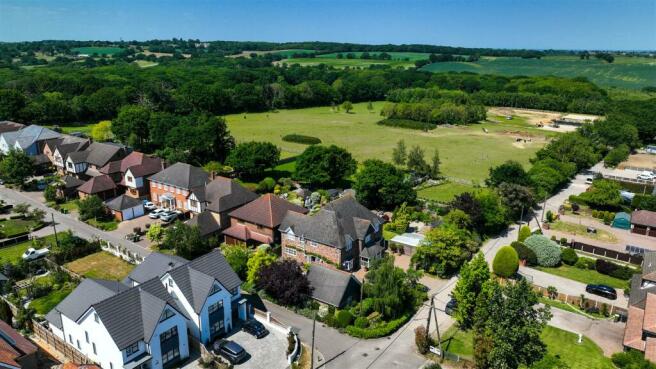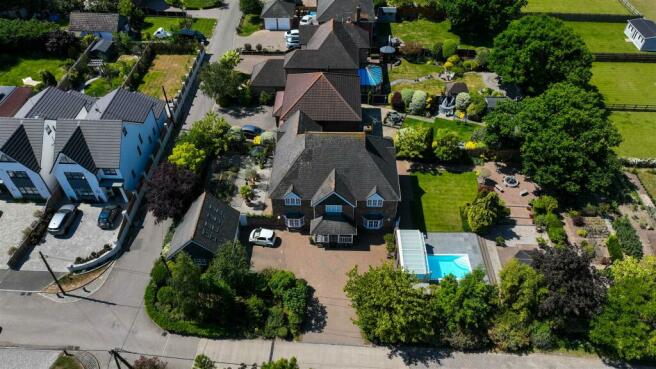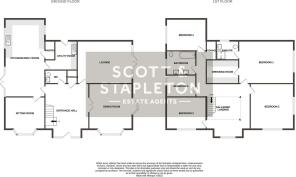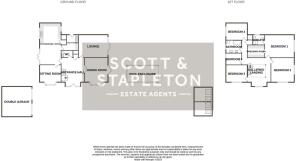The Bolt House, Eastwood Rise

- PROPERTY TYPE
Detached
- BEDROOMS
5
- BATHROOMS
2
- SIZE
Ask agent
- TENUREDescribes how you own a property. There are different types of tenure - freehold, leasehold, and commonhold.Read more about tenure in our glossary page.
Freehold
Key features
- Magnificent executive style detached house on half acre plot
- Imposing double fronted property in exceptional condition
- Stunning family accommodation, impressive entrance hall & galleried landing
- 5 double bedrooms, 3 large reception rooms
- Stunning kitchen/family room, larder, utility & ground floor cloakroom
- Master bedroom suite with dressing room & en suite
- Detached double garage with studio/home office above
- Heated covered swimming pool
- Superb gardens backing open paddocks
- No onward chain
Description
This truly superb property ticks every box with huge accommodation including 5 double bedrooms, 2 bathrooms, stunning entrance hall & galleried landing, 3 large reception rooms, approx. 400 sq ft kitchen/family room, utility, pantry & ground floor cloakroom.
Externally there is a large block paved driveway providing ample off street parking leading to a large detached double garage with useful studio/home office above. There is a delightful secluded walled kitchen garden whilst the rear garden extends to approx. 200' x 100' with an indoor/outdoor heated swimming pool with retractable enclosure.
The gardens have been a labour of love for the present vendors with immaculate lawns, high yielding vegetable areas, and numerous flowers, shrubs and trees including a specimen vine & original oak.
Situated in a semi rural location overlooking open countryside towards Gusted Hall woods yet within a few minutes drive of all amenities including shops, schools & transport links.
Offered with no onward chain this is a great opportunity to purchase a true turn key family house that has everything a discerning buyer could possibly want. An early internal inspection is strongly advised.
Accommodation Comprises - Solid wooden entrance door with feature stained lead light insets leading to entrance hall.
Entrance Hall - 5.61m x 4.60m (18'5 x 15'1) - Impressive double height entrance hall with galleried landing. Stairs to first floor, tiled floor, ornate cornice. ceiling spotlights, picture lights, two double radiators, large walk in cloaks cupboard.
Ground Floor Cloakroom - 2.36m x 1.42m (7'9 x 4'8) - White suite comprising of low level Wc & pedestal wash hand basin with mixer tap. Part tiled walls, tiled floor, heated towel rail, coved ceiling with ceiling spotlights.
Lounge - 5.77m x 4.50m (18'11 x 14'9) - Double glazed French doors with adjacent double glazed windows leading to rear garden. Feature marble fireplace with cast iron back, inset gas fire & marble hearth, tiled floor, coved ceiling with ceiling rose, two double radiators, six wall light points.
Dining Room - 5.23m x 4.95m (17'2 x 16'3) - Bright double aspect room with double glazed bay windows to front & overlooking rear garden. Tiled floor, double radiator, coved ceiling with ceiling rose.
Kitchen/Family Room - 8.15m x 4.39m (26'9 x 14'5) - Double glazed French doors with adjacent double glazed windows on to Mediterranean garden, further double glazed windows to sides. Luxury range of base & eye level units with matching wine rack, dresser & display units. Integrated appliances including electric double oven, five ring induction hob, extractor fan, dishwasher & fridge. Granite worktops with inset one & a quarter bowl sink unit with mixer tap & drainer, tiled splashbacks, tiled floor, contemporary vertical radiator, coved ceiling, ceiling spotlights.
Pantry - 1.73m x 1.02m (5'8 x 3'4) - Shelved to two sides, tiled floor.
Utility Room - 3.12m x 2.24m (10'3 x 7'4) - Part double glazed door on to rear garden. Luxury range of base & eye with integrated fridge/freezer & space for washing machine. Roll edge worktop with stainless steel sink unit with matching drainer & mixer tap, tiled splashbacks, tiled floor, wall mounted Worcester boiler (not tested), coved ceiling with ceiling spotlights, extractor fan.
Sitting Room - 4.19m x 3.89m (13'9 x 12'9) - Double glazed bay window to front. Tiled floor, double radiator, two wall light points, coved ceiling with ceiling spotlights.
Galleried Landing - 5.38m x 4.75m (17'8 x 15'7) - Fabulous galleried landing open to three sides. Double glazed window to front, two radiators, large walk in airing cupboard.
Master Bedroom Suite -
Master Bedroom - 5.59m x 4.62m (18'4 x 15'2) - Double glazed window to rear overlooking garden and open countryside. Range of fitted wardrobes & dressing table, double radiator, coved ceiling with ceiling rose, five wall light points.
Dressing Room - 3.48m x 2.54m (11'5 x 8'4) - Luxury range of fitted wardrobes to two walls with mirror fronts, coved ceiling with ceiling spotlights, loft access.
En Suite - 2.51m x 1.93m (8'3 x 6'4) - Obscure double glazed window to rear. Luxury suite comprising of large walk in double shower cubicle with over sized shower head & glass screen, low level WC with concealed cistern & wash hand basin in vanity unit with mixer tap & cupboard below. Fully tiled floor & walls, heated towel rail, coved ceiling with ceiling spotlights, extractor fan.
Bedroom 2 - 4.70m x 4.37m (15'5 x 14'4) - Double glazed window to rear overlooking garden and open countryside. Radiator, coved ceiling, five wall light points. (The vendors currently se this room as another reception room but it would originally have been a bedroom with en suite and the plumbing is still in place if required).
Bedroom 3 - 4.19m x 3.43m (13'9 x 11'3) - Double glazed window to front. Range of fitted wardrobes with matching bedside cabinets, radiator, coved ceiling, four wall light points.
Bedroom 4 - 4.42m x 2.97m (14'6 x 9'9) - Double glazed window to side. Range of fitted wardrobes, radiator, coved ceiling, four wall light points.
Bedroom 5 - 3.10m x 2.31m (10'2 x 7'7) - Double glazed window to side. Radiator, coved ceiling, two wall light points.
Family Bathroom - 3.15m x 2.51m (10'4 x 8'3) - Obscure double glazed window to side. Luxury white suite comprising of bath in tiled surround with mixer tap, shower attachment & glass screen, low level WC, bidet & 'his & hers' pedestal wash hand basins with mixer taps. Tiled floor & walls, heated towel rail, two wall light points, coved ceiling with ceiling spotlights, extractor fan.
Detached Double Garage - 5.89m x 5.89m (19'4 x 19'4) - Two up & over doors to front. Courtesy door & double glazed window to side. Power & light, internal door with stairs up to studio/home office.
Studio/Home Office - 5.59m x 3.48m (18'4 x 11'5) - Range of Velux style double glazed windows to rear. Laminate flooring, base level unit with stainless steel sink unit & matching drainer.
Front Gardens - The property is set well back from the private road with sweeping block paved driveway providing ample off street parking, coved porch leading to entrance door. gated side access, numerous mature trees & shrubs.
Mediterranean Kitchen Garden - Secluded part walled garden of approx. 50' x 30' with access from kitchen/family room. Block paved patio area, remainder shingled with mature trees, shrubs & an impressive vine. Fruit cage, greenhouse, outside tap, lighting & power points, pedestrian, access to remainder of garden.
Rear Garden - Truly magnificent garden extending to approx. 200' x 100' in total lovingly tended by the current vendor. Large block paved patio, remainder laid to lawn with an abundance of stunning flowers, shrubs and trees including a mature Oak. Paddock to rear with separate vehicular access, of approx. 100' x 100' with large vegetable area with further lawns and open fencing overlooking paddocks & open countryside. Delightful summerhouse, further outbuilding with swimming pool equipment, outside tap, lighting & power points.
Swimming Pool - Super heated swimming pool of approx. 22' x 10' with steps to one corner. Paved surround. indoor/outdoor pool with glazed retractable enclosure.
N.B - Approx. utility bill.
Water £30 per month
Sewerage £23 per month
Gas & Electric £207 per month combined
Council tax £285 per month, band G
Brochures
The Bolt House, Eastwood RiseBrochureEnergy performance certificate - ask agent
Council TaxA payment made to your local authority in order to pay for local services like schools, libraries, and refuse collection. The amount you pay depends on the value of the property.Read more about council tax in our glossary page.
Band: G
The Bolt House, Eastwood Rise
NEAREST STATIONS
Distances are straight line measurements from the centre of the postcode- Hockley Station1.9 miles
- Rayleigh Station2.0 miles
- Rochford Station2.5 miles
About the agent
Welcome to Scott & Stapleton. You may have noticed that we are very different to most estate agents. Yes, we will sell or rent your property but you will be amazed at how we do it. Our staff are the best in the industry, our marketing is cutting edge and you will be amazed at our magnificent office in the heart of The Broadway, Leigh.
If you have already been in to see us you will have noticed the level of investment we have made in our business and how this has transformed the experien
Notes
Staying secure when looking for property
Ensure you're up to date with our latest advice on how to avoid fraud or scams when looking for property online.
Visit our security centre to find out moreDisclaimer - Property reference 32967552. The information displayed about this property comprises a property advertisement. Rightmove.co.uk makes no warranty as to the accuracy or completeness of the advertisement or any linked or associated information, and Rightmove has no control over the content. This property advertisement does not constitute property particulars. The information is provided and maintained by Scott & Stapleton, Leigh-on-Sea. Please contact the selling agent or developer directly to obtain any information which may be available under the terms of The Energy Performance of Buildings (Certificates and Inspections) (England and Wales) Regulations 2007 or the Home Report if in relation to a residential property in Scotland.
*This is the average speed from the provider with the fastest broadband package available at this postcode. The average speed displayed is based on the download speeds of at least 50% of customers at peak time (8pm to 10pm). Fibre/cable services at the postcode are subject to availability and may differ between properties within a postcode. Speeds can be affected by a range of technical and environmental factors. The speed at the property may be lower than that listed above. You can check the estimated speed and confirm availability to a property prior to purchasing on the broadband provider's website. Providers may increase charges. The information is provided and maintained by Decision Technologies Limited.
**This is indicative only and based on a 2-person household with multiple devices and simultaneous usage. Broadband performance is affected by multiple factors including number of occupants and devices, simultaneous usage, router range etc. For more information speak to your broadband provider.
Map data ©OpenStreetMap contributors.
