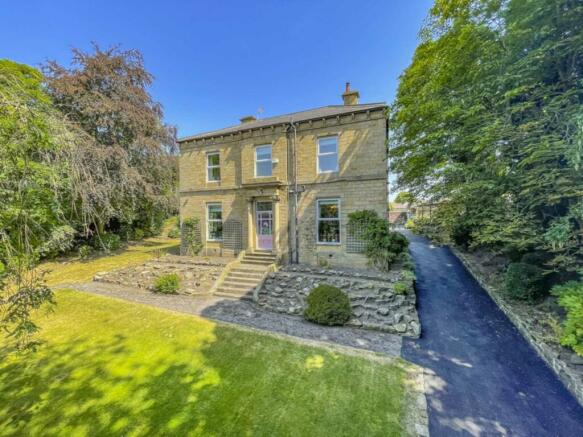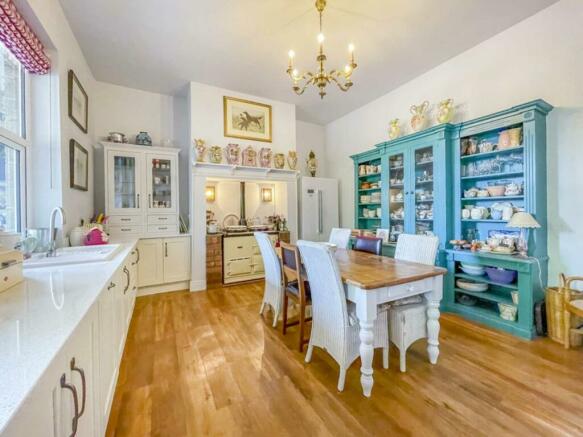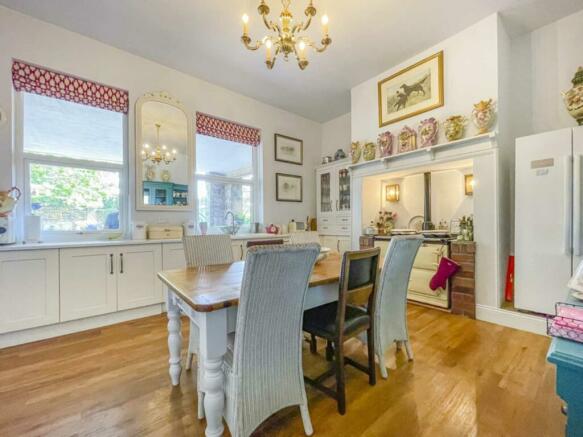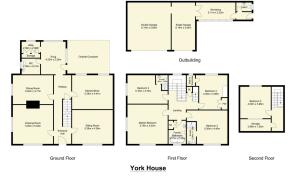York Road, Upper Batley

- PROPERTY TYPE
Detached
- BEDROOMS
5
- BATHROOMS
3
- SIZE
3,165 sq ft
294 sq m
- TENUREDescribes how you own a property. There are different types of tenure - freehold, leasehold, and commonhold.Read more about tenure in our glossary page.
Freehold
Key features
- uPVC double glazing
- Gas central heating system
- Triple garage
- Workshop
- Extensive gardens
Description
ACCOMMODATION
ENTRANCE HALL 29`6` X 7`9`
A superb entrance hall with original doors leading into all reception rooms, stripped wood floor, original coving to ceiling, picture rail and deep skirtings.
DINING KITCHEN 17`4` X 14`9`
With a superb range of hand painted base and wall units with complementary granite work surfaces and single drainer sink unit, hand painted display unit, gas aga, integrated dish washer. Karndean flooring.
DINING ROOM 17`2` X 12`7`
With feature wood fire surround, original coving to ceiling, picture rail, stripped wood floor.
SITTING ROOM 17`3` X 14`7`
Period marble fire surround with inset log burning stove, original coving to ceiling, dado rail, stripped wood floor, uPVC double glazed window overlooking rear garden.
DRAWING ROOM 17` X 16`5`
With uPVC double glazed windows to two aspects providing an abundance of natural light, fire surround with marble hearth and gas fire. Feature plaster moulding to ceiling, original coving, picture rail.
RECEPTION ROOM 14`1` X 10`6`
With Indian stone flagged floor, coving to ceiling, picture rail, gas log burning stove.
UTILITY ROOM 5`10` X 7`11`
With a range of fitted cupboards to one wall, plumbing for automatic washing machine, Indian stone flagged floor.
GUEST CLOAK/WC 7`10` X 6`7`
Indian stone flagged floor. Two-piece suite comprising low flush wc, pedestal wash hand basin.
The hallway gives access to the cellars. Wih a range of cellars providing an abundance of additional storage space and include dedicated wine cellar.
Stairs to first floor
LANDING 20` X 7`5`
With full height feature window, picture rail, coving to ceiling.
BEDROOM ONE 16`11` X 16`6`
uPVC double glazed windows to two aspects, detailed coving to ceiling, picture rial.
BEDROOM TWO 16`11` X 12`5`
With en suite shower room.
EN SUITE SHOWER ROOM
Three-piece suite comprising shower cubicle, low flush wc, pedestal wash hand basin.
BEDROOM THREE 17`3` X 14`6`
Coving to ceiling, picture rail.
EN SUITE SHOWER ROOM
Comprising shower cubicle, low flush wc, pedestal wash hand basin, wall mounted heated towel rail.
BEDROOM FOUR 14`11` X 13`6`
With built in wardrobes to recess, additional walk-in wardrobe which could be converted to provide an additional en suite bathroom.
FAMILY BATHROOM 9`11` X 7`5`
An above average size bathroom suite comprising free standing cast iron bath, low flush wc, wash hand basin, built in linen cupboard.
Stairs to second floor
BEDROOM FIVE 13`6` X 12`3`
Dormer style window to rear. Additional eaves storage space.
OUTSIDE
The property is approached from Batley Field Hill via wrought iron gates which lead to a sweeping drive that takes you to the rear of the property where you will find an abundance of parking space, turning area and vehicle charging point. To the rear of the property is the covered loggia which provides a superb outside entertaining area leading to the rear entrance hall. To the rear of the property is a double garage measuring 20`1` x 18`3` with power and light, remote controlled roller door. Attached to the garage is a separate single garage measuring 20`1` x 10`1` with remote controlled roller door, power and light which also gives access to a workshop measuring 16`9` x 7`5` having power and light and separate gardeners wc with wash hand basin.
In addition to the main entrance gate which is accessed from Batley Field Hill there is a second entrance gate accessed from York Road.
The substantial grounds extend to approximately ¾ of an acre and provide a high degree of privacy with substantial lawned areas to the front, side and rear. Well maintained rockery with plants and shrubs and an extensive range of mature trees and bushes.
DIRECTIONS
From the Birstall office proceed to the Smithies traffic lights, turn left along Bradford Road and continue in the direction of Batley, proceed until you reach the traffic lights at Batley Field Hill, turn left and continue ahead where the property will be found on the right at the corner of York Road.
Viewings strictly by appointment with the Birstall office.
Notice
Please note we have not tested any apparatus, fixtures, fittings, or services. Interested parties must undertake their own investigation into the working order of these items. All measurements are approximate and photographs provided for guidance only.
Brochures
Web DetailsCouncil TaxA payment made to your local authority in order to pay for local services like schools, libraries, and refuse collection. The amount you pay depends on the value of the property.Read more about council tax in our glossary page.
Band: G
York Road, Upper Batley
NEAREST STATIONS
Distances are straight line measurements from the centre of the postcode- Batley Station0.7 miles
- Dewsbury Station1.9 miles
- Morley Station2.7 miles
About the agent
We are a local family run estate agency who have been successfully selling houses in this area for over 21 years.
We are proud of the regular praise our staff receive from customers for the excellent, efficient and friendly service they provide and are confident we can sell your property with the minimum of hassle for you and at a very competitive fee.
Our in-house mortgage consultants, Birstall Insurance Services have provided an independent mortgage service for over 20 years and
Industry affiliations



Notes
Staying secure when looking for property
Ensure you're up to date with our latest advice on how to avoid fraud or scams when looking for property online.
Visit our security centre to find out moreDisclaimer - Property reference 952_WATS. The information displayed about this property comprises a property advertisement. Rightmove.co.uk makes no warranty as to the accuracy or completeness of the advertisement or any linked or associated information, and Rightmove has no control over the content. This property advertisement does not constitute property particulars. The information is provided and maintained by Watsons Property Services, Birstall. Please contact the selling agent or developer directly to obtain any information which may be available under the terms of The Energy Performance of Buildings (Certificates and Inspections) (England and Wales) Regulations 2007 or the Home Report if in relation to a residential property in Scotland.
*This is the average speed from the provider with the fastest broadband package available at this postcode. The average speed displayed is based on the download speeds of at least 50% of customers at peak time (8pm to 10pm). Fibre/cable services at the postcode are subject to availability and may differ between properties within a postcode. Speeds can be affected by a range of technical and environmental factors. The speed at the property may be lower than that listed above. You can check the estimated speed and confirm availability to a property prior to purchasing on the broadband provider's website. Providers may increase charges. The information is provided and maintained by Decision Technologies Limited.
**This is indicative only and based on a 2-person household with multiple devices and simultaneous usage. Broadband performance is affected by multiple factors including number of occupants and devices, simultaneous usage, router range etc. For more information speak to your broadband provider.
Map data ©OpenStreetMap contributors.




