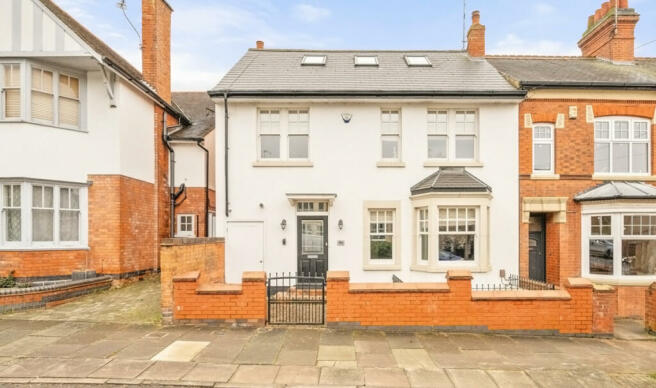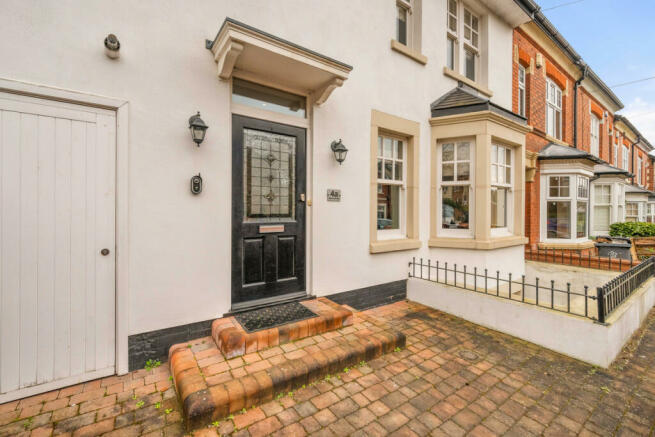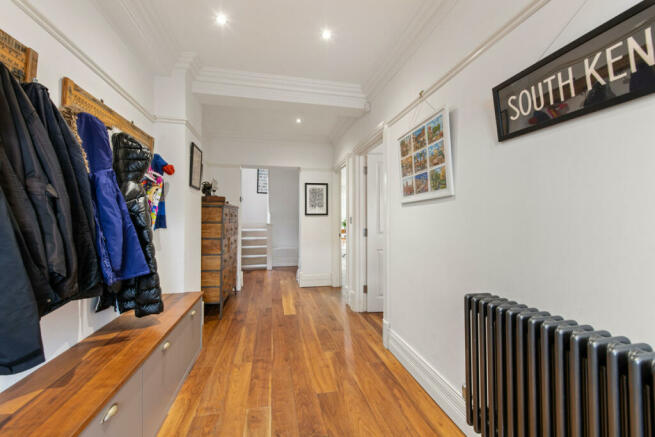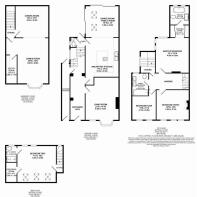Knighton Church Road, South Knighton, LE2

- PROPERTY TYPE
Semi-Detached
- BEDROOMS
4
- BATHROOMS
3
- SIZE
3,100 sq ft
288 sq m
- TENUREDescribes how you own a property. There are different types of tenure - freehold, leasehold, and commonhold.Read more about tenure in our glossary page.
Freehold
Key features
- One of a Kind Home
- Contemporary Living
- Poggenpohl Kitchen
- Four Bedrooms
- Former Furniture Shop
- Sought After Location
- State of the Art Cinema Room
- Stylish Fittings Throughout
Description
Entrance Hall
Accessed through a timber door with a stained glass insert and a timber-framed double-glazed skylight, the spacious entrance hall retains decorative coving and skirting boards. It features inset ceiling spotlights, an alarm control panel, chrome electrical sockets and switch plates, a reconditioned cast iron radiator, and engineered walnut flooring. The staircase to the first floor is highlighted by a double-glazed timber sash window.
Lounge
This generously proportioned living space is well-lit, adorned with a chandelier on a ceiling rose, and includes double-glazed bay timber sash windows. It features chrome ceiling spotlights, decorative coving, skirting boards, and a picture rail. The room is equipped with reconditioned cast iron radiators, chrome wall lights, and engineered walnut flooring.
Breakfast Kitchen
The kitchen offers a range of white Poggenpohl units, granite worktops, and integrated Neff appliances. It includes a central kitchen island, inset chrome ceiling spotlights, engineered walnut flooring, and large built-in shelves with inset LEDs.
Dining Room
Featuring decorative skirting, full-height radiators, central ceiling light point, chrome wall lights, and engineered walnut flooring, this room opens up to the rear garden through two large double-glazed timber sliding doors.
Rear Lobby
A timber double-glazed door provides access to the rear garden, with an inset chrome ceiling spotlights and a staircase leading to the basement.
WC
The WC includes a low flush WC, concealed cistern, wall-mounted washbasin, half-tiled walls, tiled flooring, and inset chrome ceiling spotlights.
Cinema/Games Room/GYM
The basement comprises a Games Room, Cinema Room, and a Utility Room, all with inset chrome ceiling spotlights, chrome electrical sockets, and switch plates.
Cinema Room;
Equipped with a ceiling-mounted 3D Optoma projector and comprehensive surround sound system with an automated projector screen, air conditioning unit, and chrome electrical sockets and switch plates.
Utility Room
The utility room includes floor and wall kitchen units, plumbing for a washing machine and tumble dryer, and houses the newly installed Valiant GCH boiler and pressurized water tank.
Staircase to First Floor
A timber double-glazed sash window to the side, inset chrome ceiling spotlights, and a door leading to the first-floor landing.
First Floor Landing
Featuring inset chrome ceiling spotlights, a radiator, timber flooring, and a staircase leading to the second floor with cupboard storage below.
Principle Suite
With a central chandelier, decorative skirting boards, and picture rail, this bedroom includes two double-glazed timber-framed sash windows and access to a dressing room.
Dressing Room
Equipped with built-in wardrobes, decorative skirting boards, and inset chrome ceiling spotlights, leading to the en-suite.
Principle Ensuite
Featuring contemporary bathroom fittings, a freestanding bath, and a lit mirror. It includes a heated chrome towel rail, tiled walls, and floor.
Bedroom Three
This bedroom boasts decorative picture rail and skirting boards, a central chandelier, and three double-glazed timber sash windows.
Bedroom Four
With two double-glazed timber sash windows, a central ceiling pendant, and wall lights.
Family Bathroom
Featuring a contemporary bathroom suite, his and hers sinks, a bath with chrome fittings, and a heated chrome towel rail.
Staircase To Second Floor
Double-glazed timber sash window to the rear elevation and inset chrome ceiling spotlights.
Bedroom Two (Second Floor)
With inset chrome ceiling spotlights, decorative skirting, a full-height radiator, and three Velux windows.
Dressing Area
Equipped with built-in hanging storage and a ceiling light point.
Ensuite
Featuring a walk-in double shower tray, contemporary washbasin, and a heated towel rail.
Covered Side Passage
Provides access to the front and rear of the property via timber doors.
Outside
The front features a walled courtyard, while the stylish rear garden offers quarry tiled paving, outdoor lighting, and a feature seating area with raised timber flowerbeds.
Location
Knighton is a highly desirable residential location, just two miles south of Leicester city centre, surrounded by high quality, period housing of historic interest. Just 1.4 miles away is Victoria Park, almost 70 acres of open space, with the university of Leicester and De Montfort Hall concert venue just around the corner. There are local amenities on Allandale Road and Francis Street (900m) to include a florist, beauty salon, deli, butchers, a café, restaurants and a chemist. Leicester train station is two miles away, providing rail access to London in just over an hour. There are a number of Ofsted outstanding rated schools within a two mile radius of the property.
Disclaimer
Important Information:
Property Particulars: Although we endeavor to ensure the accuracy of property details we have not tested any services, equipment or fixtures and fittings. We give no guarantees that they are connected, in working order or fit for purpose.
Floor Plans: Please note a floor plan is intended to show the relationship between rooms and does not reflect exact dimensions. Floor plans are produced for guidance only and are not to scale.
Council TaxA payment made to your local authority in order to pay for local services like schools, libraries, and refuse collection. The amount you pay depends on the value of the property.Read more about council tax in our glossary page.
Band: E
Knighton Church Road, South Knighton, LE2
NEAREST STATIONS
Distances are straight line measurements from the centre of the postcode- Leicester Station2.0 miles
- South Wigston Station2.3 miles
- Narborough Station5.1 miles
About the agent
Local Experts
In Your Area
We are Local experts and use our National network with offices in over 300 locations to provide exposure of the National marketplace with national marketing campaigns for your property.
When you come to SIGNATURE, you will find we are different from usual estate agents. That's because we spend a lot of time thinking the way you think, what you like, what would you like and most importantly, how we can improve your experience of
Industry affiliations


Notes
Staying secure when looking for property
Ensure you're up to date with our latest advice on how to avoid fraud or scams when looking for property online.
Visit our security centre to find out moreDisclaimer - Property reference RX366725. The information displayed about this property comprises a property advertisement. Rightmove.co.uk makes no warranty as to the accuracy or completeness of the advertisement or any linked or associated information, and Rightmove has no control over the content. This property advertisement does not constitute property particulars. The information is provided and maintained by Signature Homes, Leicester. Please contact the selling agent or developer directly to obtain any information which may be available under the terms of The Energy Performance of Buildings (Certificates and Inspections) (England and Wales) Regulations 2007 or the Home Report if in relation to a residential property in Scotland.
*This is the average speed from the provider with the fastest broadband package available at this postcode. The average speed displayed is based on the download speeds of at least 50% of customers at peak time (8pm to 10pm). Fibre/cable services at the postcode are subject to availability and may differ between properties within a postcode. Speeds can be affected by a range of technical and environmental factors. The speed at the property may be lower than that listed above. You can check the estimated speed and confirm availability to a property prior to purchasing on the broadband provider's website. Providers may increase charges. The information is provided and maintained by Decision Technologies Limited.
**This is indicative only and based on a 2-person household with multiple devices and simultaneous usage. Broadband performance is affected by multiple factors including number of occupants and devices, simultaneous usage, router range etc. For more information speak to your broadband provider.
Map data ©OpenStreetMap contributors.




