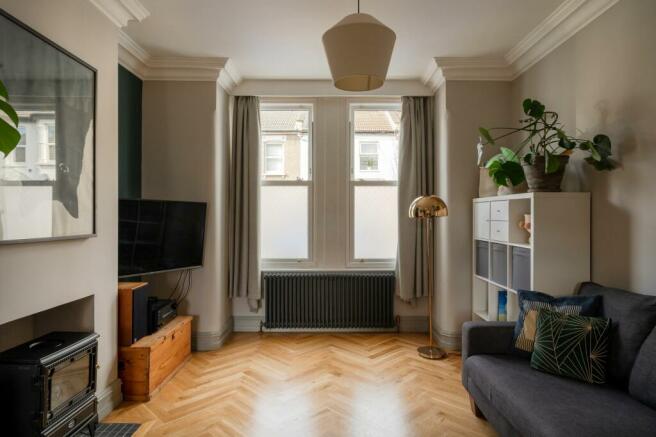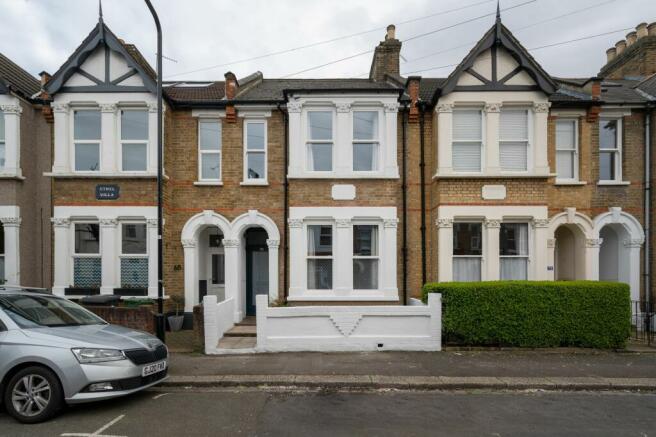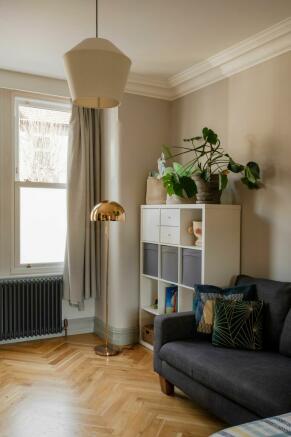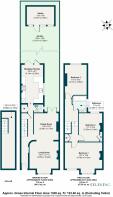
Melford Road, Leytonstone, London, E11

- PROPERTY TYPE
Terraced
- BEDROOMS
3
- BATHROOMS
2
- SIZE
Ask agent
- TENUREDescribes how you own a property. There are different types of tenure - freehold, leasehold, and commonhold.Read more about tenure in our glossary page.
Freehold
Key features
- Three-bedroom Edwardian home
- Quiet residential street
- Bathroom & downstairs WC
- South-facing garden
- Fully insulated garden room with wired internet & electricity
- Fully renovated in 2018
- Original features throughout
- Storage cellar
- Five-minute walk to Overground
Description
Nestled on a quiet one-way residential street, just a short walk from Leytonstone town centre, underground (central line) station, Overground services, Francis Road and the open expanse of Wanstead Flats, this beautifully restored Edwardian home blends historic character with modern luxuries. With spacious rooms decorated in Farrow & Ball shades and triple bi-fold and French doors opening onto a south-facing garden, it’s a home designed for comfort, summer evenings and quiet weekends.
In 2018, the current owners stripped the house back and wholly renovated the interior, restoring original features such as the ornate coved ceilings, curved walls, skirting boards, woodwork, and period fireplaces.
Some of the many improvements made included replacing the windows and installing new French doors and bi-folds in the newly fitted kitchen; replacing most of the internal doors, the wiring/fuse box, sockets, switches, indoor and outdoor lights, pipework, the boiler and radiators; installing wired internet into five rooms and a new garden room; redoing the bathroom to include underfloor heating and encaustic cement tiles; adding a downstairs toilet, utility cupboard, and shed; and laying new solid oak parquet flooring.
In addition, power, internet, and hot and cold pipes have been added to the loft for easy future expansion, subject to planning. Two years ago, the loft was re-insulated, and a Nest thermostat was added to improve energy efficiency.
You’ll find the house in a grouping of quiet, one-way residential streets just minutes from outstanding restaurants (Singburi is practically on your doorstep), good schools, Leytonstone Leisure Centre, shops, parks and rail services, making the location ideal for busy professionals and young families.
Outside, a white-painted brick wall screening the front patio echoes the painted lintels and foliage-topped columns to the full-height bay window and recessed front porch while contrasting with a traditional brick frontage with decorative banding.
A glazed Farrow & Ball Hague Blue painted front door with transom window and house number illuminates the hallway beyond, where two-tone walls trimmed with dado rails and ornate mouldings combine with solid oak parquet flooring and a black cast-iron radiator to match the restored banisters for an old-meets-new feel. There’s a bespoke recessed space to hang coats to one side and a storage cupboard by the stairs, which conceals steps leading into a very handy cellar.
For now, follow the original curved wall and oak flooring into the open plan living and dining room on your right. Here, the juxtaposition of Farrow & Ball Cornforth White walls, skirtings, and architraves with bold green shades perfectly balances the elegant white coving, while an electric stove and cast-iron radiator bring instant warmth.
To the front, a huge sash bay window with gold fittings, curtain pelmet, and lower privacy panes floods the living area with natural light – a job taken over by full-height French doors in the rear dining space, which features a beautiful original fireplace with tiled inserts and a wooden mantlepiece.
Return to the hallway to find a downstairs WC with encaustic cement tiles and wooden bookshelves to match the stripped wood doors. A bespoke bifold door has also been created for the utility cupboard, which has plumbing and space for washing machine and storage shelving.
Continue into the kitchen, where limestone floor tiles meet timeless Gull Wing Gray cabinetry with copper handles, wooden worktops/breakfast bar, and a white metro-tiled splashback.
Ceiling spots, copper tinted glass pendants in the dining area, and a large window with a gold handle to match the tap to the double butler sink below create a light-filled space for cooking and entertaining. However, it’s the triple bi-fold doors that really maximise the sunny and warm south-facing aspect while bringing the outdoors in. An anthracite grey designer vertical radiator adds style and further enhances the cosy atmosphere.
Integrated appliances include a black-and-gold Rangemaster cooker with a new wooden surround, a Panasonic microwave/cooker, a Samsung fridge freezer, and a Zanussi dishwasher and wine fridge.
A neutral carpet leads up the stairs onto a split-level landing, which, like the hallway and living room below, is lit by pendant lights in soft natural tones. In the front primary bedroom, the upper square bay and a third sash window drench the soft neutral walls in natural light. At the same time, a ceiling rose, restored skirting boards finishing a solid oak parquet floor, and a cast-iron fireplace with a traditional black mantlepiece recall the home’s period origins. The alcoves on either side of the chimney breast provide more storage space and fitted shelving.
Facing the side return and with in-built storage, natural tone carpet, and a restored fireplace, we’re told the middle bedroom is always filled with wonderful light and feels lovely and warm. Painted in subtle green tones that reflect the leafy view over the garden, the third bedroom also features an original cast-iron fireplace, wooden shelving, and neutral carpeting to tie the calming natural aesthetic together.
In the family bathroom, encaustic tiles with underfloor heating and a white beehive splashback and countertop pair with a grey vanity unit incorporating a square basin and toilet cistern, with a grey mirrored cabinet above. A large frosted sash window with gold fittings brightens a deep, extra-wide bath with glass screen and rainfall shower. You’ll also find a heated towel rail.
Outside, the kitchen bi-folds reveal a well-planned south-facing garden, beginning with a slate-chipped seating area that wraps around the side return to meet the French doors leading into the dining room.
Tall fencing, mature shrubs, and flowering yucca filamentosa on the wood chip borders give this peaceful outdoor eating, drinking, and entertaining space a private, family-friendly feel, while wooden planters offer more scope for flowers and herbs. Two well-established rose bushes offer beautiful red and pink scented roses for much of the year.
Newly fitted in the last 18 months a stylish garden room cloaked in anthracite steel with wired internet and electricity sits at the end of the lawn. With neutral décor, light and power, it would make the perfect studio, gym, or home office. It’s fully insulated, zero maintenance, fitted with bespoke blinds and has a 25-year warranty. North facing the room benefits from a soft glow of light at end of day, while being nice and cool during the day with no direct sun. You’ll also find a practical shed to the side for handy storage.
A NOTE FROM THE OWNERS
‘We love so much about this house – the sense of history, the spacious rooms with high ceilings and south-facing light, and its proximity to Wanstead Flats and travel links, as well as the lovely local independent shops, restaurants, taprooms and coffee shops’
IN THE NEIGHBOURHOOD
Melford Road is a quiet pocket of Leytonstone, about 12 minutes' walk from the town centre, with popular spots including The Wild Goose Bakery, Homie’s on Donkey’s, Panda Dim Sum, Leytonstone Tavern, The Holly Tree, Yard Sale Pizza and Theatre of Wine.
Lovely Francis Road is only 10 minutes on foot and has a fantastic collection of independent shops, relaxed cafés, delis and craft beer shops. The current owners' other local favourites include Singburi for amazing Thai food, Bocca Bocca, the local pie and mash shop, San Marino Café, Back to Ours coffee shop, Zaxx for Korean food and Phlox bookshop.
Nearby schools with Good (or Outstanding) Ofsted ratings include Davies Lane Primary, George Tomlinson Primary and Connaught for Girls.
Leytonstone High Road Overground station is approximately 5 minutes' walk, while Stratford is 12 minutes by bus for serious retail, restaurant and cultural therapy at Westfield and the East Village. Leytonstone underground station is 12 mins walk away. There's also a major transport interchange for Underground, Overground, DLR, National Rail and HS1 services. In addition, Stratford, Maryland, and Forest Gate stations offer Elizabeth line services.
Finally, the wild and beautiful green spaces of Wanstead Flats and Bushwood are only a few minutes by foot, while peaceful Langthorne Park is great for kids. Alternatively, Wanstead or the Olympic Park are just a short bike ride away.
EPC Rating: D
Brochures
additional_informationBrochure 2- COUNCIL TAXA payment made to your local authority in order to pay for local services like schools, libraries, and refuse collection. The amount you pay depends on the value of the property.Read more about council Tax in our glossary page.
- Band: C
- PARKINGDetails of how and where vehicles can be parked, and any associated costs.Read more about parking in our glossary page.
- Ask agent
- GARDENA property has access to an outdoor space, which could be private or shared.
- Private garden
- ACCESSIBILITYHow a property has been adapted to meet the needs of vulnerable or disabled individuals.Read more about accessibility in our glossary page.
- Ask agent
Melford Road, Leytonstone, London, E11
NEAREST STATIONS
Distances are straight line measurements from the centre of the postcode- Leytonstone High Road Station0.2 miles
- Leytonstone Station0.5 miles
- Leyton Station0.6 miles
About the agent
The care and devotion that people display towards their Victorian or Edwardian homes is a complete inspiration to us, and is the reason why Eeleven exists.
We've had a longstanding love affair with these remarkable and versatile properties - from the architecture outside, to the detail within, and the versatility of the design - but it's the imagination of people who make one their project that really stirs our soul.
Whether it's a painstaking restoration that pushes the original
Industry affiliations


Notes
Staying secure when looking for property
Ensure you're up to date with our latest advice on how to avoid fraud or scams when looking for property online.
Visit our security centre to find out moreDisclaimer - Property reference e83d5e12-f81d-48fa-814a-5f21c4e57bac. The information displayed about this property comprises a property advertisement. Rightmove.co.uk makes no warranty as to the accuracy or completeness of the advertisement or any linked or associated information, and Rightmove has no control over the content. This property advertisement does not constitute property particulars. The information is provided and maintained by Eeleven, E11. Please contact the selling agent or developer directly to obtain any information which may be available under the terms of The Energy Performance of Buildings (Certificates and Inspections) (England and Wales) Regulations 2007 or the Home Report if in relation to a residential property in Scotland.
*This is the average speed from the provider with the fastest broadband package available at this postcode. The average speed displayed is based on the download speeds of at least 50% of customers at peak time (8pm to 10pm). Fibre/cable services at the postcode are subject to availability and may differ between properties within a postcode. Speeds can be affected by a range of technical and environmental factors. The speed at the property may be lower than that listed above. You can check the estimated speed and confirm availability to a property prior to purchasing on the broadband provider's website. Providers may increase charges. The information is provided and maintained by Decision Technologies Limited. **This is indicative only and based on a 2-person household with multiple devices and simultaneous usage. Broadband performance is affected by multiple factors including number of occupants and devices, simultaneous usage, router range etc. For more information speak to your broadband provider.
Map data ©OpenStreetMap contributors.





