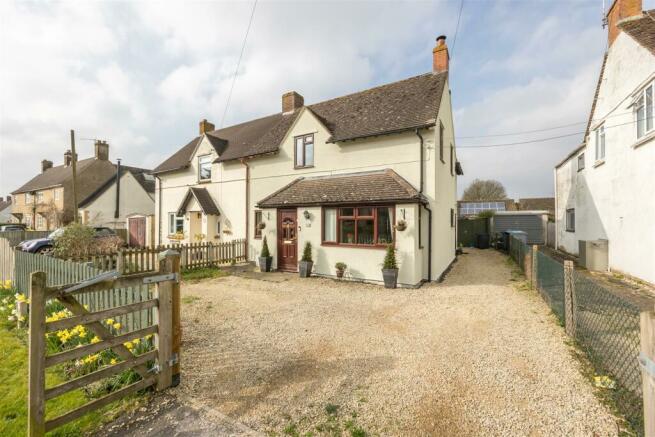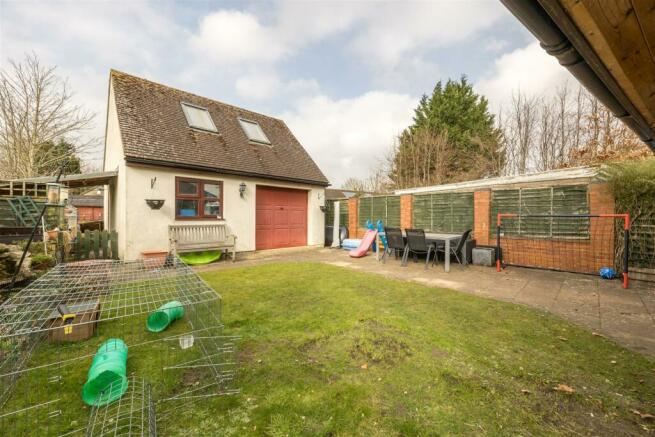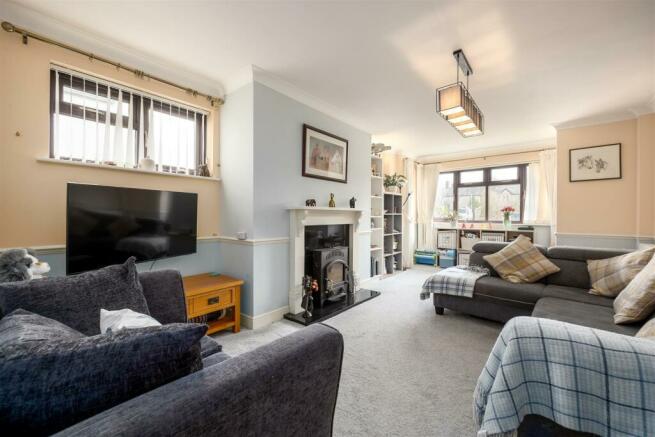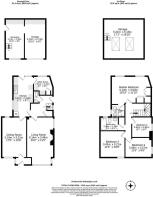
Castle Road, Wootton
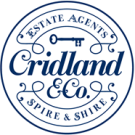
- PROPERTY TYPE
Semi-Detached
- BEDROOMS
4
- BATHROOMS
2
- SIZE
1,924 sq ft
179 sq m
- TENUREDescribes how you own a property. There are different types of tenure - freehold, leasehold, and commonhold.Read more about tenure in our glossary page.
Freehold
Key features
- Living, working & hobby space
- Lovely village location
- Four bright bedrooms
- En-suite, bathroom & cloak
- Generous kitchen & utility
- Separate living & dining rooms
- Double storey outbuilding
- Large gated parking area
- West-facing gardens
Description
Historically Wootton was the main settlement between two small rivers, the Glyme and the Dorn, which flow into the lake in Blenheim Park. Over time it became a village and parish including what is now part of Woodstock, known as Old Woodstock, in the south. The village is served by excellent primary schools nearby, and feeds to the well-regarded Marlborough School in Woodstock for secondary education; there is a village shop, an award-winning public house and a delightful church. Wootton is a thriving and popular village, a measure of which is the fact that few properties here come up for sale.
Number 51 sits on a quiet road of mainly good sized family houses, sat well back behind its own driveway. The outlook is peaceful and pleasing, with mostly stone village houses opposite then a large and well kept village playing field just off to the left. Unlike many of the neighbours, this house has been extended but in addition it also includes a large, double storey garage/outbuilding to the rear. This combination adds up to over 1,900 square feet of flexible space, offering huge scope for home workers, hobbyists, or just large families! And the property is offered in very good order throughout hence it is ready to move in and enjoy.
The entrance lobby offers space for coats and boots, also providing separation from the dining room. This is a delightful and expansive space. Windows to front and rear make it exceptionally light, and the proportions are very generous, so much so that at present the owners have a computer workstation, various dressers and bookshelves surrounding a space large enough for a table and at least eight chairs.
To the rear, another door opens into the kitchen. Units run along the left and right walls, offering many store cupboards in addition to a long run of work surfaces. And at the end, a large glazed door flanked by a further glazed panel brings in wonderful light, also giving access to a pleasant deck area for summer dining under a pleasant veranda. And to the right the utility room contains more store cupboards - this is an excellent dog/boot room!
Back to the kitchen, a broad hallway off to the right side contains the side access door as well as the stairs elegantly rising and turning, with a useful store cupboard beneath and a smart cloak room opposite. Looking out towards the frontage through a wide box-bay window is a lovely sitting room. Another light and welcoming space, it’s also large, more than ample to house a sizeable suite with plenty of room to spare. The central focus is a wood burning stove, a must for cozy winter evenings!
On the first floor, there are four useful bedrooms. The first bedroom is also the main. Occupying the full width of the rear extension, it’s a very good size, with a pair of windows bringing in excellent natural light. This is a more than ample space for the largest of double beds with significant floor area remaining for any number of wardrobes and store cupboards.. Next door, the ensuite is modern, with a thermostatic shower in addition to a pristine white suite. Continuing down the corridor, to the left the smallest bedroom is currently used as a study. However, it is sizeable enough to be a child’s or a guest room if required.
Continuing onward, the family bathroom is next on the right, including a white suite with a bath above which is a shower. And next to the bathroom is a good size airing cupboard. Now reaching the end of the landing, the further pair of double bedrooms are both well proportioned and a good size.
Outside, the driveway is enclosed by a pair of gates set back behind the driveway entrance. Beyond them, a large gravel area offers generous parking space that also runs to the right hand side of the house. At the rear, gates lead into a side passage opening onto a broad expense of terrace that continues up to the garage at the bottom. Behind the house, a veranda provides a welcome seating area behind the house in any weather, overlooking the garden. Past the lawn, the detached outbuilding provides huge extra opportunities (annex?). It combines a single garage with workshop downstairs, and a large vaulted ceiling mezzanine above. This could be the perfect annex, or home office or the venue for any number of hobbies!
Brochures
Castle Road, WoottonMaterial InformationBrochureCouncil TaxA payment made to your local authority in order to pay for local services like schools, libraries, and refuse collection. The amount you pay depends on the value of the property.Read more about council tax in our glossary page.
Band: C
Castle Road, Wootton
NEAREST STATIONS
Distances are straight line measurements from the centre of the postcode- Tackley Station2.9 miles
- Combe Station3.4 miles
- Hanborough Station3.6 miles
About the agent
Cridland and Co are a totally independent, family-run estate agency specialising in selling and letting property across North Oxfordshire and the Cotswolds. We are well known for handling properties of architectural or special interest, however our expertise covers a wide spectrum of prices and types. To us the average estate agent's standards might be good enough to sell washing machines but they are not good enough to sell houses.
We are different from every other agency we know. We l
Notes
Staying secure when looking for property
Ensure you're up to date with our latest advice on how to avoid fraud or scams when looking for property online.
Visit our security centre to find out moreDisclaimer - Property reference 32967780. The information displayed about this property comprises a property advertisement. Rightmove.co.uk makes no warranty as to the accuracy or completeness of the advertisement or any linked or associated information, and Rightmove has no control over the content. This property advertisement does not constitute property particulars. The information is provided and maintained by Cridland & Co, Caulcott. Please contact the selling agent or developer directly to obtain any information which may be available under the terms of The Energy Performance of Buildings (Certificates and Inspections) (England and Wales) Regulations 2007 or the Home Report if in relation to a residential property in Scotland.
*This is the average speed from the provider with the fastest broadband package available at this postcode. The average speed displayed is based on the download speeds of at least 50% of customers at peak time (8pm to 10pm). Fibre/cable services at the postcode are subject to availability and may differ between properties within a postcode. Speeds can be affected by a range of technical and environmental factors. The speed at the property may be lower than that listed above. You can check the estimated speed and confirm availability to a property prior to purchasing on the broadband provider's website. Providers may increase charges. The information is provided and maintained by Decision Technologies Limited.
**This is indicative only and based on a 2-person household with multiple devices and simultaneous usage. Broadband performance is affected by multiple factors including number of occupants and devices, simultaneous usage, router range etc. For more information speak to your broadband provider.
Map data ©OpenStreetMap contributors.
