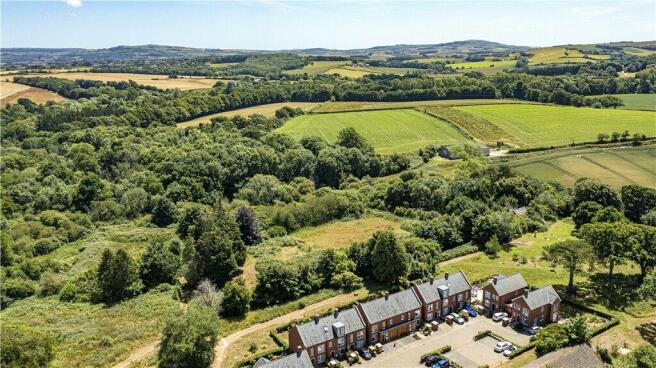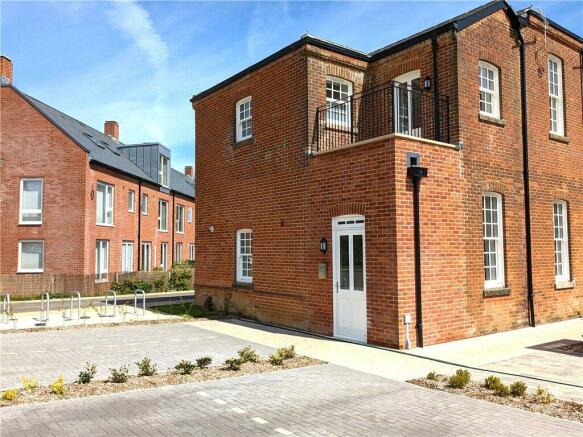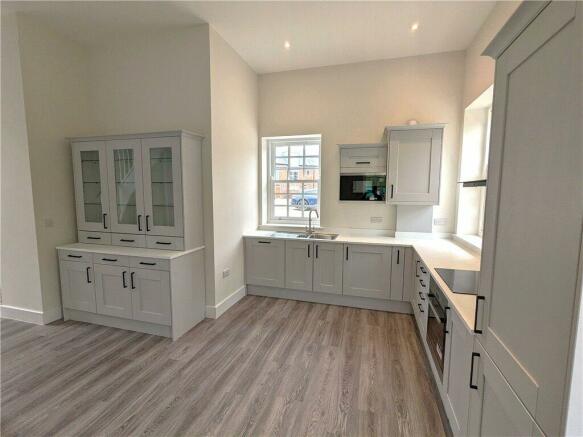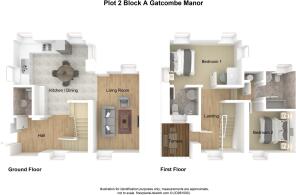
Whitecroft Park, Newport, Isle of Wight

- PROPERTY TYPE
End of Terrace
- BEDROOMS
2
- BATHROOMS
2
- SIZE
Ask agent
- TENUREDescribes how you own a property. There are different types of tenure - freehold, leasehold, and commonhold.Read more about tenure in our glossary page.
Freehold
Key features
- NEWLY CONVERTED VICTORIAN BUILDING
- TWO BEDROOM HOUSE
- PRIMARY ENSUITE
- FIRST FLOOR TERRACE
- PARKING FOR TWO CARS
- ATTRACTIVE NEW DEVELOPMENT
Description
Consisting of seven newly constructed homes nestled within a restored Victorian building, Austen Heights combines contemporary living with a touch of timeless charm. The Isle of Wight, known for its ample sunshine and warm climate, boasts over half of its land as designated areas of outstanding natural beauty, providing residents with an unparalleled connection to the natural environment.
Gatcombe Manor presents a unique opportunity to embrace island living in a setting of unmatched beauty. Discover the allure of Austen Heights and make this serene retreat your home.
Austen Heights
Nestled in the heart of picturesque countryside, Austen Heights offers a refined living experience within its extensive 20-acre grounds. Once a late Victorian former hospital building, it has been thoughtfully renovated into luxury homes, each boasting 2 parking bays and the choice of a patio area or first-floor roof terrace. These residences feature spacious living areas bathed in natural light, thanks to large Georgian sash style windows, and are finished to the highest standards with quality fixtures and fittings, promising a comfortable and elegant lifestyle.
Ground Floor
Entrance Hall
Stairs to 1st floor, with understairs area. Door to downstairs cloakroom. Window to side aspect. Radiator. Meter cupboard. Open plan to Kitchen/diner.
Cloakroom
Concealed cistern wc. Vanity unit with wash-hand basin inset. Radiator.
Kitchen / Dining Room
4.6m x 4.75m
Fitted Magnet kitchen with Shaker style dove grey cabinets. Dresser style cabinet with glazed cupboard doors. AEG multifunction single oven. AEG 60cm induction hob. AEG integrated microwave. Integrated dishwasher, washer dryer. and fridge freezer. Stainless steel sink and 1 1/2 drainer. Georgian sash style windows to frontside and rear aspects bathing the room with light from three directions. Radiator. Opening to living room.
Living Room
3m x 5.16m
Large Georgian sash style windows to side aspects. Radiators. TV aerial point.
First Floor
Landing
Doors off to two bedrooms, one ensuite, and bathroom. Large Georgian sash style window to side aspect. Door to roof terrace. Split level landing with two steps up to the bathroom and second bedroom.
Roof Terrace
Safety railings. View across neighbourhood with views to the distance of countryside.
Bedroom 1
4.55m x 2.84m
Two Georgian sash style windows to side aspect, one to the front and one to the rear. Door to ensuite shower room. Radiator.
En-suite Shower Room
Corner shower enclosure with rainfall and hand-held shower heads. Vanity unit with wash-hand basin inset. Concealed cistern w/c. Heated towel radiator. Georgian sash style window to side aspect. Window to front. Mirror with light.
Bedroom 2
3m x 2.74m
Large Georgian sash style window to side aspect. Radiator. TV Aerial point.
Bathroom
Panelled bath with shower over and bath screen. Vanity unit with wash-hand basin inset and mixer tap. Concealed cistern w/c. Heated towel rail. Mirror and light. Georgian sash style window to side aspect.
Outside
Two allocated car parking spaces. Roof terrace.
Flooring
Flooring provided
Heating
Gas central heating via combination boiler. Gas supplied by Calor Gas underground tanks
Services
Electric Calor Gas Water Drainage
Warranty
ICW 10-Year Warranty
EPC
To be confirmed
Council Tax
To be confirmed
Estate Charge
The estate charges for 2024 are £593.04 per unit per year.
Disclaimer
1. These particulars are only a general outline for the guidance of intending purchasers and do not constitute or form in whole or in part an offer or a contract. 2. Although Hose Rhodes Dickson has used reasonable endeavours to ensure that the information provided herein is correct, any intending purchaser should satisfy themself by their own enquiries, inspection, survey and searches as to the correctness of each statement. 3. No statement in these particulars is to be relied upon as a statement or representation of fact and Hose Rhodes Dickson accepts no liability in respect of the same. 4. All statements in these particulars are made without responsibility on the part of Hose Rhodes Dickson or the seller. 5. Neither Hose Rhodes Dickson nor anyone in its employment or acting on its behalf has authority to make any representation or warranty in relation to this property, either on behalf of Hose Rhodes Dickson or on behalf of the seller.
.
6. Nothing in these particulars shall be deemed to be a statement that the property is in good repair or condition nor that any services or facilities are in good working order. 7. Photographs may show only certain parts and aspects of the property at the time when the photographs were taken and you should rely on actual inspection. 8. All images (photographs or computer generated) are for illustrative purposes only and computer-generated images including final elevations and landscaping could differ upon final completion and should not be relied upon. 9. In the event that images and photographs depict the property in a furnished condition, upon completion all furnishings will be removed unless specifically mentioned within the contract for sale as being included within the sale. 10. No assumption should be made in respect of parts of the property not shown in photographs. 11. All dimensions, rooms sizes, areas of fixtures and fittings (including fitted furniture) and any (truncated)
Energy performance certificate - ask agent
Council TaxA payment made to your local authority in order to pay for local services like schools, libraries, and refuse collection. The amount you pay depends on the value of the property.Read more about council tax in our glossary page.
Band: TBC
Whitecroft Park, Newport, Isle of Wight
NEAREST STATIONS
Distances are straight line measurements from the centre of the postcode- Shanklin Station5.9 miles
About the agent
Moving is a busy and exciting time and we're here to make sure the experience goes as smoothly as possible by giving you all the help you need under one roof.
The company has always used computer and internet technology, but the company's biggest strength is the genuinely warm, friendly and professional approach that we offer all of our clients.
Notes
Staying secure when looking for property
Ensure you're up to date with our latest advice on how to avoid fraud or scams when looking for property online.
Visit our security centre to find out moreDisclaimer - Property reference NHD230059. The information displayed about this property comprises a property advertisement. Rightmove.co.uk makes no warranty as to the accuracy or completeness of the advertisement or any linked or associated information, and Rightmove has no control over the content. This property advertisement does not constitute property particulars. The information is provided and maintained by Hose Rhodes Dickson - New Homes, Newport. Please contact the selling agent or developer directly to obtain any information which may be available under the terms of The Energy Performance of Buildings (Certificates and Inspections) (England and Wales) Regulations 2007 or the Home Report if in relation to a residential property in Scotland.
*This is the average speed from the provider with the fastest broadband package available at this postcode. The average speed displayed is based on the download speeds of at least 50% of customers at peak time (8pm to 10pm). Fibre/cable services at the postcode are subject to availability and may differ between properties within a postcode. Speeds can be affected by a range of technical and environmental factors. The speed at the property may be lower than that listed above. You can check the estimated speed and confirm availability to a property prior to purchasing on the broadband provider's website. Providers may increase charges. The information is provided and maintained by Decision Technologies Limited.
**This is indicative only and based on a 2-person household with multiple devices and simultaneous usage. Broadband performance is affected by multiple factors including number of occupants and devices, simultaneous usage, router range etc. For more information speak to your broadband provider.
Map data ©OpenStreetMap contributors.





