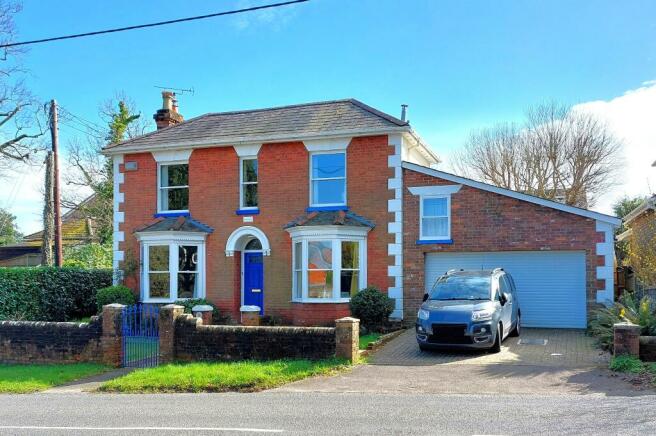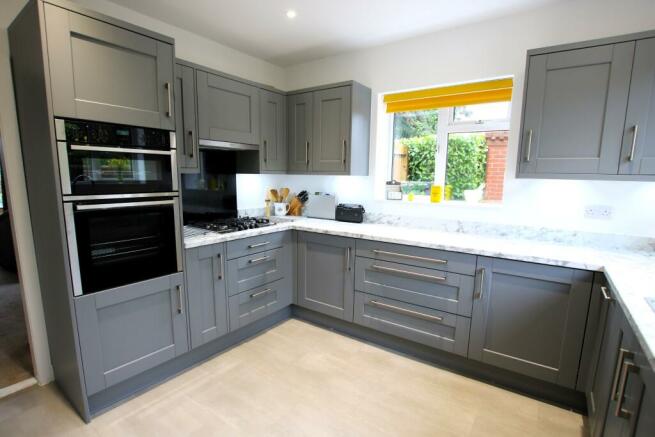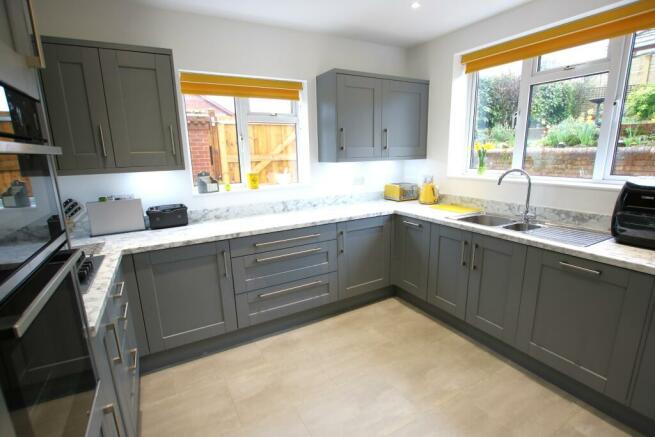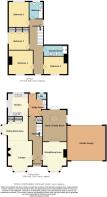
Hedge End, Southampton

- PROPERTY TYPE
Villa
- BEDROOMS
4
- BATHROOMS
3
- SIZE
Ask agent
- TENUREDescribes how you own a property. There are different types of tenure - freehold, leasehold, and commonhold.Read more about tenure in our glossary page.
Freehold
Key features
- CHARACTER DETACHED VILLA
- 4 BEDROOMS
- EXTENDED
- UPDATED AND MODERNISED
- 2 BATHROOMS
- G/FLOOR W/C
- DOUBLE GARAGE
- RE-FITTED KITCHEN
- STUDY - FAMILY ROOM
- LOG BURNERS
Description
Residents of Hedge End enjoy a relaxed pace of life while still being within easy reach of the bustling city of Southampton. The area offers a variety of local amenities, with supermarkets, shops, located within the neighbourhood, providing everything residents need for day-to-day living. Additionally, Hedge End Retail Parks offers a wide range of shopping options, with the Marks & Spencer - Sainsbury's super stores, while nearby parks and recreational facilities provide ample opportunities for outdoor activities and leisure pursuits. Hedge End benefits from excellent transportation links, with Hedge End train station providing direct services to Southampton, Portsmouth, and beyond. Major road networks, including the M27 motorway, offer easy access to neighbouring towns and cities, making commuting convenient for residents.
Storm Porch
UPVC glazed door to:
Hallway 24' 4" (7.42m) x 5' 5" (1.65m)
Stairs rising to first floor, under stairs storage cupboard, doors to:
Lounge 12' (3.66m) x 12' 4" (3.76m)
UPVC double-glazed tilt and turn sash bay windows to the front aspect, fireplace with stone surround housing a cast iron log burner, vertical column high output radiator, picture rails, coved ceiling, open aspect to the dining room area:
Dining Room - Area 13' 3" (4.04m) into bay window x 12' 4" (3.76m)
UPVC double-glazed tilt and turn sash bay windows to the side aspect, vertical column, high output radiator, picture rails, coved ceiling, fitted cupboards, with built-in cupboard housing Worcester boiler, door to the kitchen:
Kitchen 11' 4" (3.45m) x 10' 1" (3.07m)
Re-fitted with a quality range of gray shaker style eye and base level units with Carrara marble effect laminated work surfaces incorporating up-stand splash backs, fitted eye level double oven, 4 ring gas hob with extractor fan over, stainless steel sink with monobloc tap over, fitted fridge and freezer, built in dishwasher, uPVC double-glazed windows to the side and rear aspects, stone effect Karndean flooring (under floor heating), inset ceiling down lights.
Sitting - Dining room 14' 8" (4.47m) into bay x 11' 9" (3.58m)
uPVC double-glazed tilt and turn sash bay windows to the front aspect, fireplace with wooden surround housing a cast iron log burner, vertical column, high output radiator, picture rails, smooth plastered coved ceiling, glazed doors opening to the Study.
Study - Family room 14' 8" (4.47m) x 10' 7" (3.23m)
UPVC double-glazed windows to the side aspect, UPVC double-glazed door opening to the rear garden, accessing the paved patio area, radiator. Door to.
Utility room 11' 4" (3.45m) x 7' 9" (2.36m)
Space and plumbing for the automatic washing machine, stone effect Karndean flooring (under floor heating), door to the rear garden, door to:
WC
High level WC, wall mounted wash basin, stone effect Karndean flooring (under floor heating), UPVC double-glazed window to the rear aspect.
First floor Landing 28' 3" (8.61m) x 5' 5" (1.65m)
UPVC double-glazed window to the front aspect, doors to:
Bedroom One 12' 11" (3.94m) x 11' 9" (3.58m)
uPVC double-glazed tilt and turn sash windows to the front aspect, fitted wardrobes, radiator.
Bedroom Two 11' 8" (3.56m) x 10' 3" (3.12m)
uPVC double-glazed windows to the rear aspect, radiator.
Bedroom Three 10' 3" (3.12m) x 9' 4" (2.84m)
uPVC double-glazed windows to the side aspect, radiator, range of fitted wardrobes, fitted airing cupboard with water cylinder.
Bedroom Four 12' (3.66m) x 8' 7" (2.62m)
uPVC double-glazed window to the front aspect, radiator.
Bathroom 8' 1" (2.46m) x 5' 4" (1.63m)
uPVC double-glazed window to the rear aspect, panelled bath with shower over, low level WC, pedestal wash basin, radiator, tiled wall elevations.
Shower Room 11' 9" (3.58m) x 3' 9" (1.14m)
Glazed shower enclosure, low level WC, pedestal wash basin, radiator, tile effect laminated flooring.
Outside
The property is approached via driveway, creating off road parking directly to the front of the double garage, pathway to the front door with lawned area, enclosed by hedging & brick wall. The rear garden is a maturing garden made up of several areas, an artificial lawned area with pergola over, second patio area. There is a vegetable garden to the right-hand side with a further raised seating area to the left-hand corner. Storage space above the garage.
The property has the benefit of a drive-through garage, accessed from the side of the rear garden via wooden gates, and the driveway to the front of the garage.
Double Garage 17' 6" (5.33m) x 16' (4.88m)
Up and over roller doors to the front and the rear providing drive through to the rear garden, outside security lighting, light and power connected, storage areas with eye and base level units housing a sink with hot water, 2 ring ceramic hob, space and plumbing for a washing machine.
Council Tax
Eastleigh Borough Council, Band F, £2,917.49 for 2024
Council TaxA payment made to your local authority in order to pay for local services like schools, libraries, and refuse collection. The amount you pay depends on the value of the property.Read more about council tax in our glossary page.
Band: F
Hedge End, Southampton
NEAREST STATIONS
Distances are straight line measurements from the centre of the postcode- Bursledon Station1.7 miles
- Hedge End Station1.9 miles
- Botley Station2.3 miles
About the agent
Our West End branch offers a wide range of property services under one roof, from residential sales and auctions, to advice on surveying and lettings, all concentrating on the local market which you can be assured we know like the back of our hand. We cherry pick our team based on their industry experience and familiarity with the area, so whether you're looking to secure a lucrative investment property locally, or find your first family home, there's no better place to tur
Industry affiliations



Notes
Staying secure when looking for property
Ensure you're up to date with our latest advice on how to avoid fraud or scams when looking for property online.
Visit our security centre to find out moreDisclaimer - Property reference PWECC_675993. The information displayed about this property comprises a property advertisement. Rightmove.co.uk makes no warranty as to the accuracy or completeness of the advertisement or any linked or associated information, and Rightmove has no control over the content. This property advertisement does not constitute property particulars. The information is provided and maintained by Pearsons, West End. Please contact the selling agent or developer directly to obtain any information which may be available under the terms of The Energy Performance of Buildings (Certificates and Inspections) (England and Wales) Regulations 2007 or the Home Report if in relation to a residential property in Scotland.
*This is the average speed from the provider with the fastest broadband package available at this postcode. The average speed displayed is based on the download speeds of at least 50% of customers at peak time (8pm to 10pm). Fibre/cable services at the postcode are subject to availability and may differ between properties within a postcode. Speeds can be affected by a range of technical and environmental factors. The speed at the property may be lower than that listed above. You can check the estimated speed and confirm availability to a property prior to purchasing on the broadband provider's website. Providers may increase charges. The information is provided and maintained by Decision Technologies Limited.
**This is indicative only and based on a 2-person household with multiple devices and simultaneous usage. Broadband performance is affected by multiple factors including number of occupants and devices, simultaneous usage, router range etc. For more information speak to your broadband provider.
Map data ©OpenStreetMap contributors.





