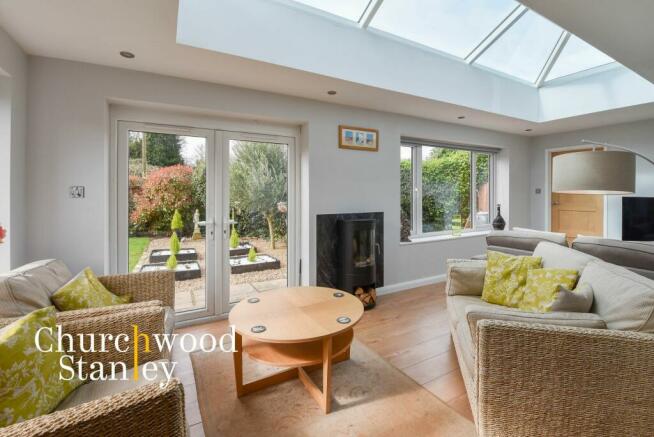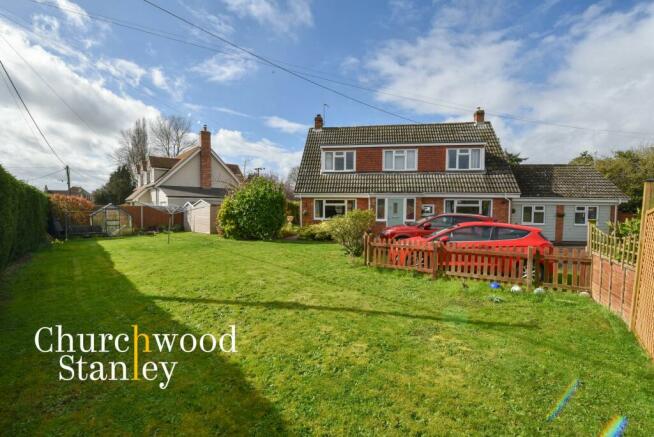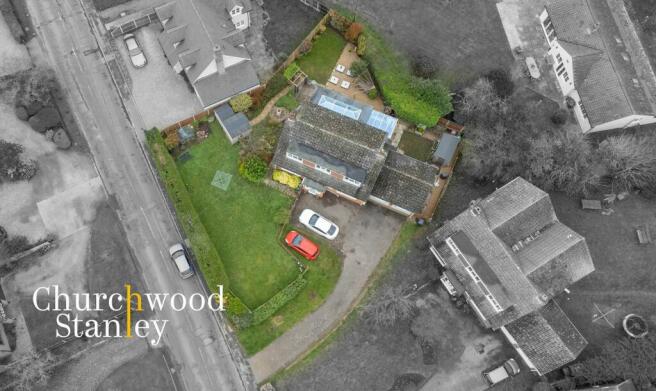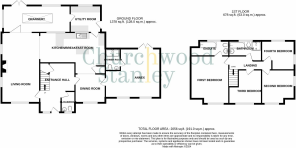
Heath Road, Bradfield, CO11

- PROPERTY TYPE
Detached
- BEDROOMS
5
- BATHROOMS
3
- SIZE
2,056 sq ft
191 sq m
- TENUREDescribes how you own a property. There are different types of tenure - freehold, leasehold, and commonhold.Read more about tenure in our glossary page.
Freehold
Key features
- An extended four / five bedroom detached home in the heart of desirable Bradfield village
- Impressive orangery with large roof lantern
- Open plan Kitchen / Breakfast room and dining room
- First bedroom with ensuite bathroom
- Superb road frontage, set well back from the road in an arc shaped close of four similarly designed homes
- Electric vehicle charging point
- Impressive parking facility with the potential to home up to eight cars
- West facing rear garden
- Smart Annex / study / home work room / home office, with kitchenette and shower room forming the footprint of the converted former double garage.
Description
Guide Price £610,000 to £625,000
Foxlease: A Harmonious Blend of Countryside Charm and Modern Living in the Heart of Bradfield Village, North Essex.
Nestled in the heart of Bradfield village just five minutes from the historic town of Manningtree, a place where community spirit and the beauty of the English countryside converge, sits Foxlease, a distinguished four to five-bedroom detached home that promises more than just living space. This home, with its impressive frontage, is discreetly positioned within an arc-shaped close, shared with three other homes of similar design, offering both privacy and a sense of belonging.
As you step through the entrance door of Foxlease, you're greeted by an expansive hallway, where oak flooring leads you past the ground floor cloakroom and into the heart of the home. The living room, a generous triple-aspect space, is centred around a marble-surrounded fireplace, promising your family warmth and a distinct ambiance. Bi-folding oak doors from here reveal the orangery, a luminous extension of the living space, crowned with a large roof lantern that bathes the room in natural light with a Westerly aspect. This versatile area, complete with a biofuel fire, offers views and access to the garden, seamlessly blending indoor comfort with the beauty of the outdoors.
The open plan kitchen and breakfast room, adjacent to the dining area, is a testament to modern living. Light grey shaker-style cabinets and a central island provide not only ample storage but also a gathering spot for family and friends. The chef of the house will delight in the space designed for a range oven, while the breakfast bar invites casual dining and conversation. The utility room, a practical extension of the kitchen, ensures that the necessities of daily life are well accommodated.
Foxlease's smart annex, a thoughtful conversion of the former double garage, introduces a realm of versatile possibilities. Whether envisaged as a home office, guest suite, or a space for multigenerational living, it includes a kitchenette, exclusive shower room, and private garden access, offering autonomy within the comfort of the home.
Ascending to the first floor, each bedroom presents a unique retreat, with the master bedroom boasting an ensuite bathroom for added privacy and convenience. The family bathroom, adorned in travertine, serves the remaining bedrooms, ensuring that both form and function are met.
The property's exterior spaces are as thoughtfully designed as its interior. The front garden, with its expansive lawn and hedgerows, sets the stage for Foxlease's curb appeal with a safe haven for your children or grandchildren to stretch their legs until their hearts content. The rear garden, a west-facing haven, offers a pergola and patio for alfresco dining or quiet reflection, amidst a landscape that captures the essence of the surrounding countryside.
Parking is ample, with a driveway accommodating up to eight cars, including an electric vehicle charging point, reflecting the home's readiness for the future.
Located in Bradfield, Foxlease benefits from the village's amenities and community spirit, while also offering easy access to Manningtree, a market town known for its natural beauty and connectivity to London and beyond. This home is not just a place to live; it's a foundation for a life well-lived, offering space, comfort, and a connection to both community and nature.
EPC Rating: C
Hallway
5.05m x 3.37m
Maximum dimensions.
Approached through a composite entrance door with full height adjacent windows having Oak flooring underfoot. Carpeted stairs leads you up to the first floor with a useful storage cupboard beneath. On your left hand side you'll find the triple aspect living room, to your right the ground floor cloakroom and continuing on you will be led to the dining area which is open plan to the kitchen.
Living room
7.01m x 3.8m
Naturally illuminated due to its triple aspect this carpeted reception spans the original depth of the home and features a central feature focal fireplace with marble surround and hearth with Oak retainer and inset multi-fuel stove. At the rear of this welcoming space you will find bi-folding oak doors that take you to the orangery and, on your right, internal sliding doors beckoning you to the open plan kitchen.
Orangery
2.68m x 6.69m
A brilliant addition to the family home offering truly versatile ground floor space, the impressive orangery has windows to two elevations and glazed French doors that lead you outside. Above your head you'll find the large roof lantern and beneath your foot is wood laminate flooring. A door at the far end leads you into the utility room. between the French doors and the window to the rear elevation you will discover the biofuel fire, a central feature focal point.
Kitchen
(3.96 m reducing to 3.03 m by 6.53 m reducing to 3.02 m)
This exceptional social and family space at the rear of the home features light grey shaker style soft closing kitchen cupboards and drawers beneath the square edge counter that extends to provide breakfast bar seating with a tile splashback, matching wall mounted cabinets above. Here you will find a tall cupboard housing the gas fired wall mounted boiler. The chef in the house will be delighted to find space for a Range oven beneath a suspended extractor hood. Beneath the counter is plumbing for a dishwasher. Flooring is tiled and a ceramic 1.5 bowl sink lies in front of one of the two windows to the rear elevation. You'll also find suspended pendant lighting above the breakfast bar, tile flooring and a central island with storage beneath and square edge work surface wooden.
Dining Room
2.9m x 3.03m
The designated dining area is found at the front of the home and features a characteristically large window to the front elevation with solid oak flooring underfoot. The dining area is open plan to the large kitchen / breakfast room enhancing a wonderfully seamless and social space. An internal door here leads you into the annex (former double garage).
Annex
4.9m x 5.46m
Occupying the footprint of the former double garage converted in 2022, the annex is a smart addition that features two windows to the front elevation and French doors leading out to an exclusive annex garden area. This spacious room is carpeted and features Kitchenette storage units beneath a square edge wooden work surface with sink and matching wall mounted cabinets. Another internal oak door leads you into the well appointed shower room and there is access above head via a hatch to the loft space.
Bathroom
2.19m x 1.49m
This contemporary shower room to the annex is comprised of walk-in shower with glass partition and teal tiled splashback featuring a thermostatic shower tap with shower attachment and large shower basin. Other utilities include pedestal hand wash basin, WC, heated towel rail karndean flooring underfoot and and an extractor fan.
Utility Room
2.92m x 3.04m
Leading off from the kitchen you will find the practical and innately useful utility room fitted with wood laminate flooring and base level white fronted cupboards beneath a roll top work surface with a matching tall storage unit. Beneath the counter you will find plumbing for a washing machine and space for a tumble dryer. There is a large window to the rear elevation and a personal door to the side leading out to the private garden.
Wc
2.01m x 1.35m
The essential and spacious ground floor cloakroom features decorative tile styled flooring under foot, WC, pedestal hand wash basin with hexagonal detailed splashback and an opaque glazed window to the front elevation.
Landing
1.08m x 4.41m
The carpeted landing serves access via internal oak panel doors to all four first floor bedrooms. To the ceiling you'll find access to the loft via hatch with a pull down ladder.
First Bedroom
4.27m x 3.8m
The spacious first bedroom is dual aspect with windows to the front and to the side elevations. This light filled and carpeted retreat features benefits from its own exclusive ensuite bathroom.
Ensuite Bathroom
1.49m x 3.25m
The ensuite includes a 'P' shaped panelled bath with pivoting glass shower screen and shower above, pedestal hand wash basin, WC, heated towel rail, extractor fan and an opaque glazed window to the rear elevation.
Second Bedroom
3.03m x 3.01m
The second dual aspect carpeted double bedroom is found at the front of the home with windows to the front and side elevations.
Third Bedroom
3.07m x 2.33m
The third carpeted double bedroom is also found at the front of the home with characteristically large window to the front elevation.
Fourth Bedroom
3.04m x 2.72m
The fourth carpeted bedroom it's found at the rear and features a pleasant nice outlook over the rear garden and beyond. Dual aspect with windows to the side and rear elevations.
Family Bathroom
1.75m x 3.34m
Finished in full travertine tiling to both the walls and to the floor the family bathroom includes a free standing bath with mixer tap and shower attachment, fully enclosed shower cubicle with thermostatic shower tap, WC, personal hand wash basin, heated towel rail and an opaque glazed window to the rear elevation.
Front Garden
Set well back from the road, Foxlease benefits from a large frontage and front garden, predominantly laid to lawn with box hedgerows and panel retaining fencing. Here you will find a shed and a summerhouse. A gated access to the right hand side leads you through to the private annex garden and as you continue round to the rear on the left hand side you will approach the West facing rear garden.
Rear Garden
Well manicured and neatly presented, here you will find a Japanese inspired , low maintenance garden adjacent to a further expanse of lawn. There is a pergola here and patio presenting you will a lovely private nook to sit and enjoy the afternoon to evening sunshine.
Parking - Garage
Significant parking is available on the long drive that leads you to the home.
Energy performance certificate - ask agent
Council TaxA payment made to your local authority in order to pay for local services like schools, libraries, and refuse collection. The amount you pay depends on the value of the property.Read more about council tax in our glossary page.
Band: E
Heath Road, Bradfield, CO11
NEAREST STATIONS
Distances are straight line measurements from the centre of the postcode- Mistley Station1.7 miles
- Wrabness Station2.8 miles
- Manningtree Station3.2 miles
About the agent
World-class estate agency technology that delivers the transparency and convenience you crave, combined with us, your expert local agent, absolutely focused on your sale.
With your own online portal (or Android or Apple app on your phone), you're informed, empowered and guided through all of the steps ahead at your fingertips 24/7.
You can access information, manage viewing requests, see feedback and monitor progress of yo
Notes
Staying secure when looking for property
Ensure you're up to date with our latest advice on how to avoid fraud or scams when looking for property online.
Visit our security centre to find out moreDisclaimer - Property reference c89589e0-4b31-4276-8a3d-fef7eb8365c3. The information displayed about this property comprises a property advertisement. Rightmove.co.uk makes no warranty as to the accuracy or completeness of the advertisement or any linked or associated information, and Rightmove has no control over the content. This property advertisement does not constitute property particulars. The information is provided and maintained by Churchwood Stanley, Manningtree. Please contact the selling agent or developer directly to obtain any information which may be available under the terms of The Energy Performance of Buildings (Certificates and Inspections) (England and Wales) Regulations 2007 or the Home Report if in relation to a residential property in Scotland.
*This is the average speed from the provider with the fastest broadband package available at this postcode. The average speed displayed is based on the download speeds of at least 50% of customers at peak time (8pm to 10pm). Fibre/cable services at the postcode are subject to availability and may differ between properties within a postcode. Speeds can be affected by a range of technical and environmental factors. The speed at the property may be lower than that listed above. You can check the estimated speed and confirm availability to a property prior to purchasing on the broadband provider's website. Providers may increase charges. The information is provided and maintained by Decision Technologies Limited.
**This is indicative only and based on a 2-person household with multiple devices and simultaneous usage. Broadband performance is affected by multiple factors including number of occupants and devices, simultaneous usage, router range etc. For more information speak to your broadband provider.
Map data ©OpenStreetMap contributors.





