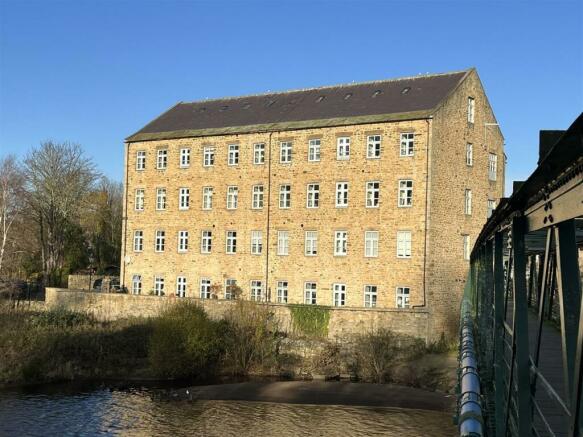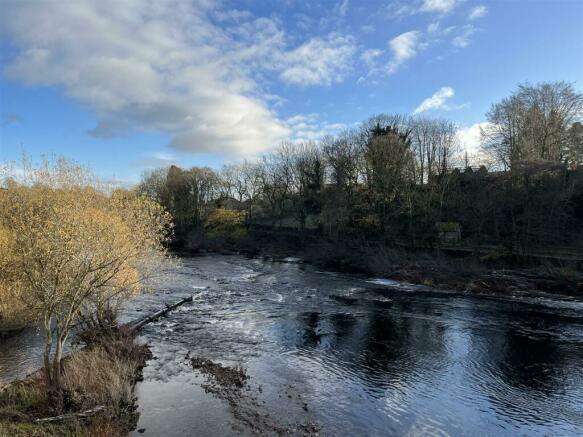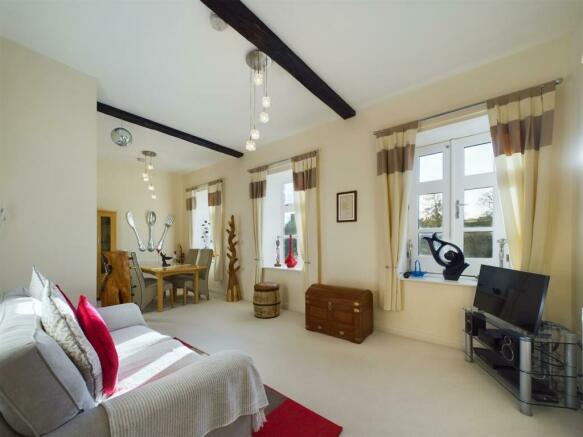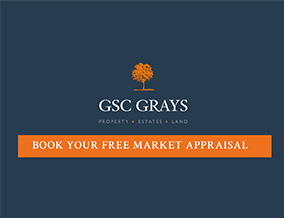
Thorngate Mill, Barnard Castle
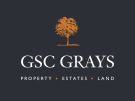
- PROPERTY TYPE
Apartment
- BEDROOMS
2
- BATHROOMS
2
- SIZE
689 sq ft
64 sq m
Key features
- A superbly presented apartment in an exclusive development
- Second floor with lift access
- Two bedrooms
- En-suite shower room
- Gated entrance
- Allocated parking for one vehicle
Description
Bishop Auckland 15 miles, Darlington 17 miles, Durham 25 miles, Newcastle upon Tyne 42 miles, A1(M) 17 miles, Durham Tees Valley Airport 27 miles. Please note all distances are approximate. Situated in the historic market town of Barnard Castle, this property provides easy access to the amenities within the town and its surrounding area. Darlington and Bishop Auckland are both within close proximity, while the cities of Newcastle, Durham, York and Leeds also easily accessible. There are main line train stations at Darlington and Durham, with International Airports to be found at Newcastle and Leeds/Bradford. The property lies within easy reach of the A66 and A1(M) bringing many areas within commuting distance.
Accommodation - The property is accessed through a communal entrance to the ground floor. The property is situated on the second floor which can be approached either by the communal lift or stairway.
Entrance Hallway - Solid front door leads into the entrance hallway with doors leading to the living accommodation, bedrooms, house bathroom and radiator.
Living Room - With three windows overlooking the river from an elevated position. Space for a seating and dining area, exposed beam and three radiators.
Kitchen - A matching range of wall and base units incorporating rolled edge work top, integrated appliances including a washer, fridge/freezer and dishwasher, Whirlpool microwave, AEG fan oven, four ring gas hob, stainless steel extractor hood, wall mounted combi-boiler, tiled splashbacks, tiled flooring and spotlights.
Bedroom One - A double bedroom with two windows overlooking the river and across to Startforth. Fitted wardrobe, dressing table and drawers, exposed beams, radiator, door leading into the en-suite shower room.
En-Suite Shower Room - A white suite comprising a step-in shower, low level WC, vanity wash hand basin with storage below, tiled flooring, extractor fan and chrome heated towel rail.
Bedroom Two - A double bedroom with fitted wardrobe, dressing table and bedside cabinet, window to the front overlooking the river, radiator and exposed beam.
Bathroom - A white suite comprising a panelled bath, pedestal wash hand basin, low level WC, chrome heated towel rail, partially tiled walls and flooring, extractor fan and spotlighting.
Externally - The property is approached through a private wrought iron pedestrian gate with steps leading to the communal entrance. There is also wrought iron gates providing vehicular access into the communal parking area. The property has an allocated parking space for one vehicle. There is CCTV and a sheltered bin store.
Tenure - The property is believed to be offered leasehold with vacant possession on completion.
We have been advised that the service charge and ground rent for 2023 was £2114.64.
We have been advised the property has 980 years remaining on the lease. First registered 31/08/2004 with a 999 year lease.
Local Authority And Council Tax - Durham County Council Tel: .
For Council Tax purposes the property is banded C.
Particulars - Particulars written in December 2023.
Photographs taken in December 2023.
Services And Other Information - Mains electricity, gas and drainage, and water are connected. Gas fired central heating.
Please note this property cannot be used as a holiday let. It can however be let on an assured short-hold tenancy basis.
Brochures
Thorngate Mill, Barnard CastleTenure: Leasehold You buy the right to live in a property for a fixed number of years, but the freeholder owns the land the property's built on.Read more about tenure type in our glossary page.
GROUND RENTA regular payment made by the leaseholder to the freeholder, or management company.Read more about ground rent in our glossary page.
£2114.64 per year (Ask agent about the review period)When and how often your ground rent will be reviewed.Read more about ground rent review period in our glossary page.
ANNUAL SERVICE CHARGEA regular payment for things like building insurance, lighting, cleaning and maintenance for shared areas of an estate. They're often paid once a year, or annually.Read more about annual service charge in our glossary page.
£2114.64
LENGTH OF LEASEHow long you've bought the leasehold, or right to live in a property for.Read more about length of lease in our glossary page.
980 years left
Council TaxA payment made to your local authority in order to pay for local services like schools, libraries, and refuse collection. The amount you pay depends on the value of the property.Read more about council tax in our glossary page.
Band: C
Thorngate Mill, Barnard Castle
NEAREST STATIONS
Distances are straight line measurements from the centre of the postcode- Bishop Auckland Station12.9 miles
About the agent
GSC Grays is a firm of chartered surveyors, land and estate agents operating in the North of England. We provide the multidisciplinary service you would expect from large corporates, delivered by a network of 9 regional offices, through teams with local knowledge and boots on the ground.
Our reputation is built on the innovative and dynamic approach of our teams who stay at the cutting edge of industry developments and emerging opportunities to offer our clients the v
Industry affiliations


Notes
Staying secure when looking for property
Ensure you're up to date with our latest advice on how to avoid fraud or scams when looking for property online.
Visit our security centre to find out moreDisclaimer - Property reference 32967915. The information displayed about this property comprises a property advertisement. Rightmove.co.uk makes no warranty as to the accuracy or completeness of the advertisement or any linked or associated information, and Rightmove has no control over the content. This property advertisement does not constitute property particulars. The information is provided and maintained by GSC Grays, Barnard Castle. Please contact the selling agent or developer directly to obtain any information which may be available under the terms of The Energy Performance of Buildings (Certificates and Inspections) (England and Wales) Regulations 2007 or the Home Report if in relation to a residential property in Scotland.
*This is the average speed from the provider with the fastest broadband package available at this postcode. The average speed displayed is based on the download speeds of at least 50% of customers at peak time (8pm to 10pm). Fibre/cable services at the postcode are subject to availability and may differ between properties within a postcode. Speeds can be affected by a range of technical and environmental factors. The speed at the property may be lower than that listed above. You can check the estimated speed and confirm availability to a property prior to purchasing on the broadband provider's website. Providers may increase charges. The information is provided and maintained by Decision Technologies Limited.
**This is indicative only and based on a 2-person household with multiple devices and simultaneous usage. Broadband performance is affected by multiple factors including number of occupants and devices, simultaneous usage, router range etc. For more information speak to your broadband provider.
Map data ©OpenStreetMap contributors.
