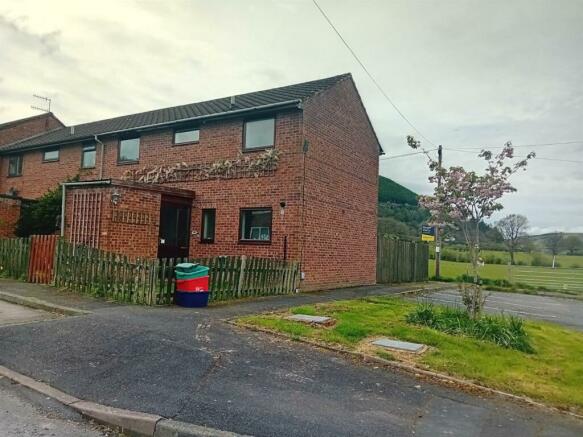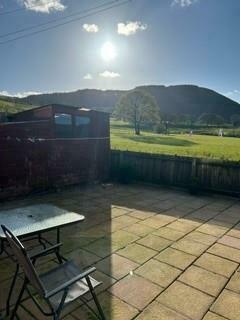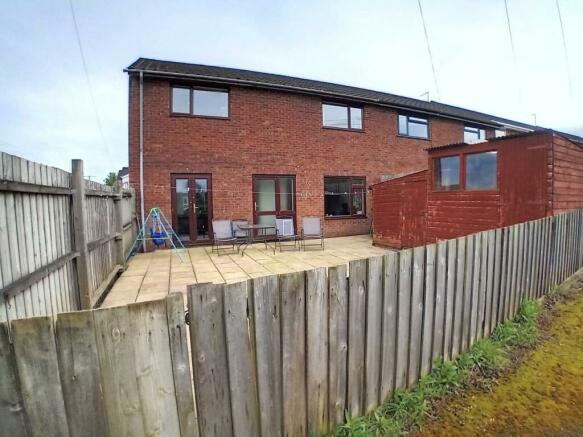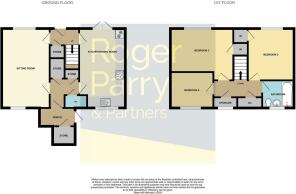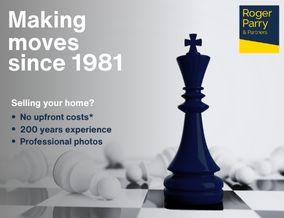
Maes Y Genlli, Clatter, Caersws

- PROPERTY TYPE
End of Terrace
- BEDROOMS
3
- BATHROOMS
1
- SIZE
Ask agent
- TENUREDescribes how you own a property. There are different types of tenure - freehold, leasehold, and commonhold.Read more about tenure in our glossary page.
Freehold
Key features
- 3 BEDROOMS
- COUNTRYSIDE VIEWS TO THE REAR
- MODERN KITCHEN/BREAKFAST ROOM WITH INTEGRATED APPLIANCES
- VILLAGE LOCATION
- ENCLOSED REAR GARDEN
- EPC RATING D
Description
Entrance - Composite front door to:
Entrance Porch - 1.19m x 2.34m (3'11" x 7'08") - Tiled floor, door to walk in storage cupboard and wood and glazed door to:
Entrance Hallway - Under stairs storage cupboard and a built in storage cupboard.
Cloakroom - White suite comprising low level W.C, wall mounted wash hand basin with tiled splash back and a uPVC double glazed window to the front.
Sitting Room - 5.28m x 3.23m (17'4" x 10'7") - Dual aspect with a uPVC double glazed window to the front a uPVC double glazed window to the rear with countryside views, 2 radiators and coved ceiling. Door to:
Rear Hallway - Staircase to the first floor, built in storage cupboard and a door to the garden. Door to:
Kitchen/Dining Room - 5.28m x 2.92m (17'4" x 9'7") - Fitted with a range of modern grey gloss fronted base cupboards and drawers with work surfaces over, matching eye level cupboards, one a half bowl sink with mixer tap under a uPVC double glazed window to the front aspect, part tiled walls, tiled floor, a range of integrated appliances including: fridge and freezer, oven, oven/microwave, induction hob , dishwasher and extractor fan. Wall mounted Worcester central heating boiler, radiator, plumbing and space for washing machine and uPVC double glazed French doors to the patio and enjoying far reaching countryside views.
First Floor Landing - Hatch to loft, built in cupboard with shelving and a uPVC double glazed window to the front, further built in cupboard with shelving.
Bedroom One - 4.11m x 2.90m (13'6" x 9'6") - Built in cupboard, radiator and uPVC double glazed window to the rear aspect with far reaching countryside views.
Bedroom Two - 3.51m x 2.31m (11'6" x 7'7") - Built in cupboard, radiator and uPVC double glazed window to the rear aspect with far reaching countryside views.
Bedroom Three - 2.87m x 2.34m (9'5" x 7'8") - Radiator and uPVC double glazed window to the front aspect.
Bathroom - Modern white suite comprising bath with mixer tap and separate shower with twin heads, vanity unit with wash hand basin with mixer tap, cupboards under and concealed cistern W.C., radiator and a uPVC double glazed window to the front.
Outside -
Front - Gate and path to the front door. Laid to lawn with fence to boundary.
Rear - The rear garden is a particular feature of the property being laid to patio for ease of maintenance and backing onto open fields and enjoying far reaching countryside views. Garden shed and bounded by panel fencing.
General Notes - TENURE
We understand the tenure is Freehold. We would recommend this is verified during pre-contract enquiries.
SERVICES
We are advised that mains electric, water, gas and drainage services are connected. We would recommend this is verified during pre-contract enquiries.
BROADBAND: Download Speed: Basic 6 Mbps & Ultrafast 1000 Mbps. Mobile Service: Good.
FLOOD RISK: Very Low.
COUNCIL TAX BANDING C
We understand the council tax band is A. We would recommend this is confirmed during pre-contact enquires.
SURVEYS
Roger Parry and Partners offer residential surveys via their surveying department. Please telephone and speak to one of our surveying team, to find out more.
REFERRAL SERVICES: Roger Parry and Partners routinely refers vendors and purchasers to providers of conveyancing and financial services.
Brochures
Maes Y Genlli, Clatter, CaerswsBrochureCouncil TaxA payment made to your local authority in order to pay for local services like schools, libraries, and refuse collection. The amount you pay depends on the value of the property.Read more about council tax in our glossary page.
Band: C
Maes Y Genlli, Clatter, Caersws
NEAREST STATIONS
Distances are straight line measurements from the centre of the postcode- Caersws Station2.6 miles
About the agent
As estate agents and chartered surveyors our specialism is property. We have a strong presence in the residential, agricultural and commercial sectors. We have a highly successful planning and development team offering a complete service backed by wide experience.
Established in 1981, the residential team have over 200 years of collective experience, providing a wealth of knowledge relating to the area, local amenities and facilities, along with details on any potential developments. We
Notes
Staying secure when looking for property
Ensure you're up to date with our latest advice on how to avoid fraud or scams when looking for property online.
Visit our security centre to find out moreDisclaimer - Property reference 32967927. The information displayed about this property comprises a property advertisement. Rightmove.co.uk makes no warranty as to the accuracy or completeness of the advertisement or any linked or associated information, and Rightmove has no control over the content. This property advertisement does not constitute property particulars. The information is provided and maintained by Roger Parry & Partners, Welshpool. Please contact the selling agent or developer directly to obtain any information which may be available under the terms of The Energy Performance of Buildings (Certificates and Inspections) (England and Wales) Regulations 2007 or the Home Report if in relation to a residential property in Scotland.
*This is the average speed from the provider with the fastest broadband package available at this postcode. The average speed displayed is based on the download speeds of at least 50% of customers at peak time (8pm to 10pm). Fibre/cable services at the postcode are subject to availability and may differ between properties within a postcode. Speeds can be affected by a range of technical and environmental factors. The speed at the property may be lower than that listed above. You can check the estimated speed and confirm availability to a property prior to purchasing on the broadband provider's website. Providers may increase charges. The information is provided and maintained by Decision Technologies Limited. **This is indicative only and based on a 2-person household with multiple devices and simultaneous usage. Broadband performance is affected by multiple factors including number of occupants and devices, simultaneous usage, router range etc. For more information speak to your broadband provider.
Map data ©OpenStreetMap contributors.
