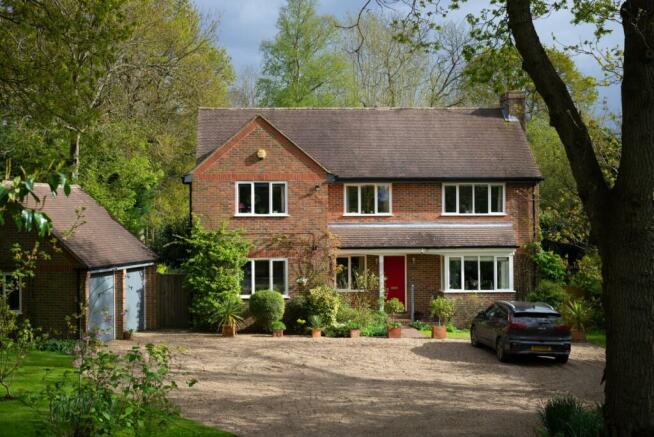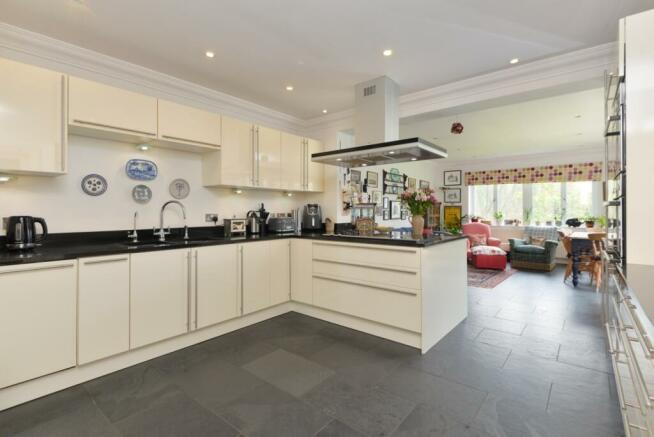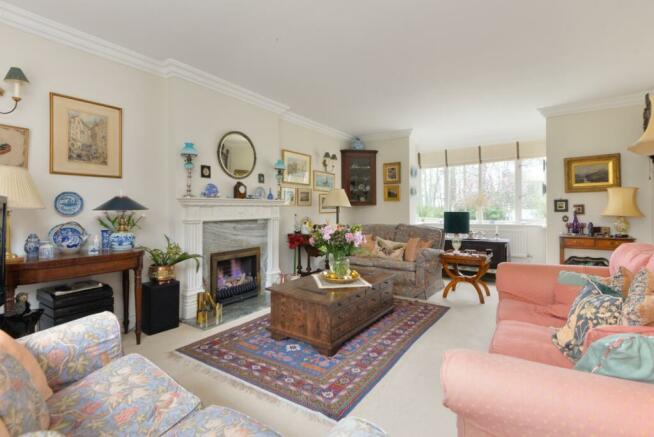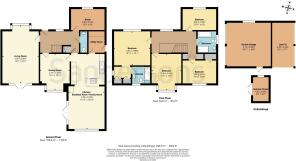
Forge Hill, Pluckley

- PROPERTY TYPE
Detached
- BEDROOMS
4
- BATHROOMS
2
- SIZE
Ask agent
- TENUREDescribes how you own a property. There are different types of tenure - freehold, leasehold, and commonhold.Read more about tenure in our glossary page.
Freehold
Key features
- Stunning detached house set within mature grounds with utmost seclusion within the heart of the sought after village of Pluckley
- 2416 sq ft of accommodation. Luxury Poggenpohl kitchen/open plan family room & a separate utility
- Dual aspect living room with feature fireplace, separate dining room with walk in box bay & a study
- Main bedroom with dressing room & ensuite
- Solar panels with feed tariff to National Grid
- Stunning mature plot of 0.38 acres with a summerhouse & a fabulous entertaining area
- Double detached garage & gated driveway with parking for several vehicles
- Short walk from Pluckley Primary School. Catchment for Ashford Grammar Schools
- 7 miles from Ashford Town Centre & Ashford International Station which operates the High Speed Link to London in just 38 minutes
- Village amenities include the butchers, general store, post office, ancient church, primary school, village hall & recreation ground
Description
The luxurious dual aspect kitchen/family room is a focal point of the home, featuring high end appliances and ample storage, perfect for culinary enthusiasts. The stunning Poggenpohl kitchen has integrated appliances which include a double oven and combi microwave, a dual fuel six burner ceramic hob, fridge freezer and a dishwasher. There is also a drinking water filter tap, a water softener, a waste disposal unit fitted under the sink and an integrated shower accessory attached to the mixer tap. Additionally, a separate utility room provides convenient laundry facilities with space for a washing machine and a tumble dryer. There is plenty of space for a table or chairs or for a cosy family area with French doors that open out onto the terrace.
The dual aspect living room features an elegant fireplace, creating a cosy ambiance during colder evenings with French doors opening onto the garden. The separate dining room has a walk-in box bay, offering both style and functionality. For those who work from home, there is a dedicated study area that provides a quiet space for productivity.
On the first floor the galleried landing opens through to four double bedrooms. The main bedroom is a true sanctuary, complete with a spacious dressing room and an ensuite bathroom. Two further double bedrooms have built in storage and the family bathroom has both a shower and a bath.
This property not only exemplifies luxury living but also incorporates eco-friendly features. Solar panels have been installed to generate electricity and feed the tariff back to the National Grid, ensuring reduced energy costs and contributing to a sustainable future. Planning permission (now lapsed) was approved for a first floor extension over the kitchen/family room. A new boiler was installed in February 2024 and new guttering was recently installed. All external woodwork has been recently repainted.
Council TaxA payment made to your local authority in order to pay for local services like schools, libraries, and refuse collection. The amount you pay depends on the value of the property.Read more about council tax in our glossary page.
Band: G
Forge Hill, Pluckley
NEAREST STATIONS
Distances are straight line measurements from the centre of the postcode- Pluckley Station1.2 miles
- Charing Station3.0 miles
- Lenham Station4.6 miles
About the agent
Experience the difference with Canterbury's multi-award winning agent Sandersons UK, featured in the Best Estate Agent Guide every year since its inception in 2019. Sandersons UK are a value led organisation aiming to provide the very best customer service to their clients and customers alike. They attract the highest calibre of staff and are committed to ensuring their internal values are reflected externally.
Notes
Staying secure when looking for property
Ensure you're up to date with our latest advice on how to avoid fraud or scams when looking for property online.
Visit our security centre to find out moreDisclaimer - Property reference SND_SHF_LFSYCL_285_437297632. The information displayed about this property comprises a property advertisement. Rightmove.co.uk makes no warranty as to the accuracy or completeness of the advertisement or any linked or associated information, and Rightmove has no control over the content. This property advertisement does not constitute property particulars. The information is provided and maintained by Sandersons, Covering Ashford. Please contact the selling agent or developer directly to obtain any information which may be available under the terms of The Energy Performance of Buildings (Certificates and Inspections) (England and Wales) Regulations 2007 or the Home Report if in relation to a residential property in Scotland.
*This is the average speed from the provider with the fastest broadband package available at this postcode. The average speed displayed is based on the download speeds of at least 50% of customers at peak time (8pm to 10pm). Fibre/cable services at the postcode are subject to availability and may differ between properties within a postcode. Speeds can be affected by a range of technical and environmental factors. The speed at the property may be lower than that listed above. You can check the estimated speed and confirm availability to a property prior to purchasing on the broadband provider's website. Providers may increase charges. The information is provided and maintained by Decision Technologies Limited.
**This is indicative only and based on a 2-person household with multiple devices and simultaneous usage. Broadband performance is affected by multiple factors including number of occupants and devices, simultaneous usage, router range etc. For more information speak to your broadband provider.
Map data ©OpenStreetMap contributors.





