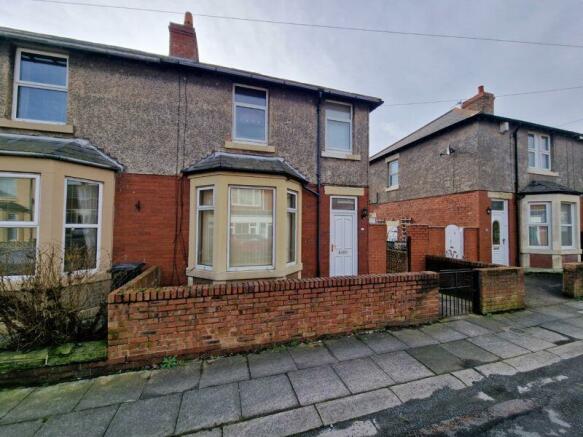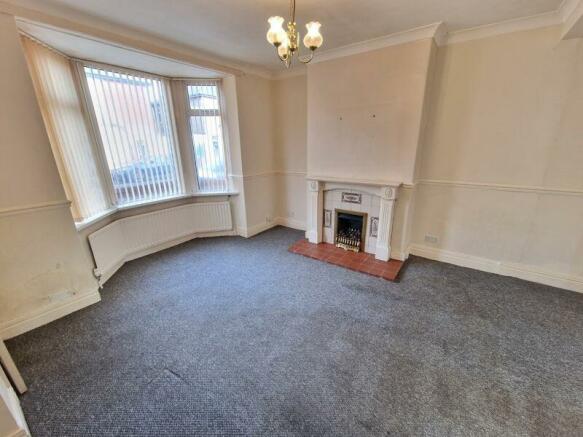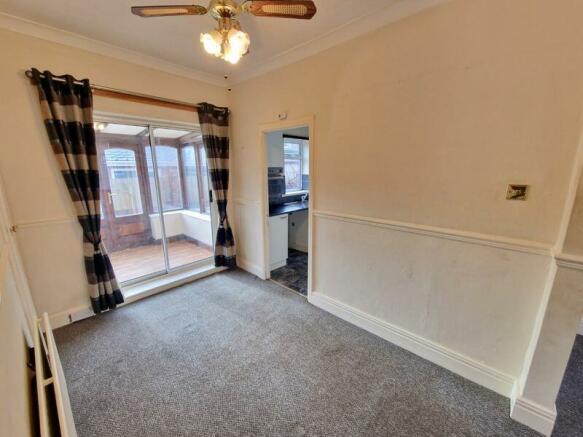Westfield Crescent, Newbiggin-By-The-Sea

Letting details
- Let available date:
- Ask agent
- Deposit:
- £807A deposit provides security for a landlord against damage, or unpaid rent by a tenant.Read more about deposit in our glossary page.
- Min. Tenancy:
- Ask agent How long the landlord offers to let the property for.Read more about tenancy length in our glossary page.
- Let type:
- Long term
- Furnish type:
- Unfurnished
- Council Tax:
- Ask agent
- PROPERTY TYPE
Semi-Detached
- BEDROOMS
3
- BATHROOMS
1
- SIZE
Ask agent
Key features
- Three Bedrooms
- Semi Detached
- Conservatory
- Kitchen
- Lounge
- Gardens Front And Rear
- Dining Room
- Coastal Location
- Popular Location
- Double Glazing
Description
Mike Rogerson Estate Agents are delighted to welcome to the market this three bedroom semi detached house situated on Westfield Crescent in the coastal town of Newbiggin By The Sea. This substantial, well presented family home is warmed via gas central heating and benefits from double glazing throughout. Situated in a prime location close to local schools, shops and amenities, promenade and sea front. Early viewings are highly recommended to avoid disappointment.
The accommodation briefly comprises of an entrance hallway, lounge, dining room, conservatory and fitted kitchen. To the first floor there are three bedrooms and family bathroom. Externally there is a garden to the rear and a front garden.
To arrange your viewing please contact our Ashington Office!
Front External
Entrance Hallway
Double glazed window and door to front, radiator, stairs to first floor.
Lounge
Double glazed window to front elevation, feature fire place, wall mounted radiator.
Lounge Additional Image
Lounge / Diner Additional Image
Dining Room
Double glazed door to rear, wall mounted radiator.
Dining Room Additional Image
Kitchen
Double glazed window, modern fitted kitchen with roll top work surfaces, tiled splashbacks, stainless steel sink and drainer, space and plumbing for washer, integrated electric oven and hob.
Kitchen Additional Image
Conservatory
Brick base with windows to three sides, wall mounted radiator.
Stairs To First Floor Landing
Bedroom One
Double glazed window, fitted wardrobes, wall mounted radiator.
Bedroom Two
Double glazed window, fitted wardrobes, wall mounted radiator.
Bedroom Two Additional Image
Bedroom Three
Double glazed window, wall mounted radiator.
Family Bathroom
Fitted bathroom with three piece bathroom suite comprising, low level W/C, pedestal hand wash basin, panelled bath with shower over. Double glazed window.
Bathroom Additional Image
Rear External
EPC Graph
A full copy of the Energy Performance Certificate can be provided upon request.
Brochures
Full DetailsWestfield Crescent, Newbiggin-By-The-Sea
NEAREST STATIONS
Distances are straight line measurements from the centre of the postcode- Pegswood Station5.0 miles
- Widdrington Station5.7 miles
About the agent
WHY CHOOSE MIKE ROGERSON ESTATE AGENTS
• Specialising in Sales & Letting and Property Management for over 23 years
• Advertised on our website and huge portal network including, Rightmove.
• Expert Local Knowledge
• Fast Online Priority Viewing booker
• Extensive database of buyers, landlords, tenants and property investors
• Free, no obligation valuation
• Property Alerts
• Comprehensive Marketing
• Conveyancing Team
• Dedicated sal
Industry affiliations

Notes
Staying secure when looking for property
Ensure you're up to date with our latest advice on how to avoid fraud or scams when looking for property online.
Visit our security centre to find out moreDisclaimer - Property reference 12058049. The information displayed about this property comprises a property advertisement. Rightmove.co.uk makes no warranty as to the accuracy or completeness of the advertisement or any linked or associated information, and Rightmove has no control over the content. This property advertisement does not constitute property particulars. The information is provided and maintained by Mike Rogerson Estate Agents, Ashington. Please contact the selling agent or developer directly to obtain any information which may be available under the terms of The Energy Performance of Buildings (Certificates and Inspections) (England and Wales) Regulations 2007 or the Home Report if in relation to a residential property in Scotland.
*This is the average speed from the provider with the fastest broadband package available at this postcode. The average speed displayed is based on the download speeds of at least 50% of customers at peak time (8pm to 10pm). Fibre/cable services at the postcode are subject to availability and may differ between properties within a postcode. Speeds can be affected by a range of technical and environmental factors. The speed at the property may be lower than that listed above. You can check the estimated speed and confirm availability to a property prior to purchasing on the broadband provider's website. Providers may increase charges. The information is provided and maintained by Decision Technologies Limited.
**This is indicative only and based on a 2-person household with multiple devices and simultaneous usage. Broadband performance is affected by multiple factors including number of occupants and devices, simultaneous usage, router range etc. For more information speak to your broadband provider.
Map data ©OpenStreetMap contributors.



