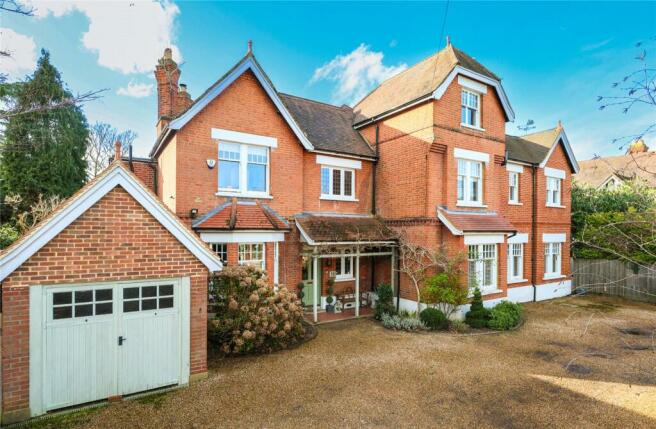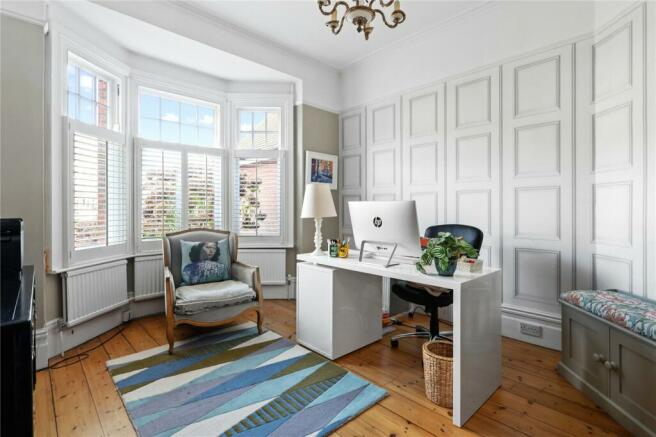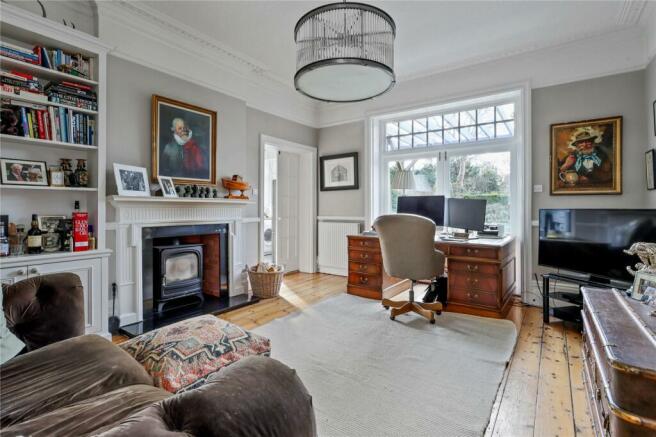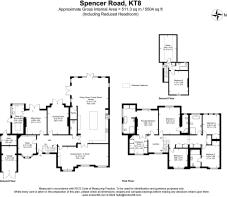
Spencer Road, East Molesey, Surrey, KT8

- PROPERTY TYPE
Detached
- BEDROOMS
6
- BATHROOMS
5
- SIZE
5,504 sq ft
511 sq m
- TENUREDescribes how you own a property. There are different types of tenure - freehold, leasehold, and commonhold.Read more about tenure in our glossary page.
Freehold
Key features
- Incredible period home
- Stunning open plan kitchen/dining/living space
- Three large reception rooms
- Separate study
- Superb principal bedroom suite
- Carriage driveway
- Wonderful west facing garden
- Highly sought-after location
- Close to schools and station
- EPC Rating = D
Description
Description
This exceptional family home is presented beautifully throughout. Rich with original early Victorian features and offering over 5,500 sq ft of accommodation, it truly is a jewel in the crown in one of East Molesey's most sought-after locations.
A stylish and spacious entrance hall with Herringbone wooden flooring and half paneled walls welcomes you into the home. Immediately to the left is the study; a bright room with a large bay window decorated with plantation shutters. Adjacent is the sitting room with an attractive feature fireplace housing a wood burning stove for the colder months and double doors to the garden. There are also double doors leading to the utility and boot room which in turn has useful access to the side of the house. Adjacent to the sitting room, and also accessed from the hallway, is a cosy reception room which again offers an attractive feature fire place and double doors providing views and access to the garden.
At the far end of the hall, accessed via double doors and a single step down, is the vast kitchen/dining/family room. This incredible space has a truly enchanting atmosphere; two enormous roof lanterns flooding the room with natural light and two sets of double doors and numerous windows bringing in more light and providing uninterrupted garden views.
The interior is thoughtfully designed, with ample space for both dining and lounging. A large dining table sits elegantly beneath the roof lanterns, perfect for hosting dinner parties or intimate family gatherings. The kitchen, crafted by John Lewis of Hungerford, exudes contemporary elegance. A generous selection of pale and dark grey units contrast beautifully with white stone worktops at the heart of which is a large island with breakfast bar seating for four. Equipped with top-of-the-line appliances, including a Falcon range cooker and two dishwashers, the kitchen caters to all needs. The entire space is decorated with luxurious pale grey stone flooring with underfloor heating for maximum comfort and practicality. Off the kitchen is a large family/TV room, an ideal space for those with children.
A guest WC, walk-in pantry and store accessed externally complete the accommodation on this floor.
On the first floor an incredibly spacious landing with built in storage cupboards leads to the opulent principal bedroom suite which boasts a wonderful walk-in dressing room with ample built in wardrobe and storage space. The luxury en suite bathroom includes a freestanding bath and separate walk-in shower.
There are four further bedrooms on this floor, two of which benefit from en suite shower rooms whilst the remaining two bedrooms share the use of the sumptuous family bathroom. On the second floor you find bedroom six, a fifth bathroom and plenty of useful eaves storage.
Externally to the rear, the spacious west facing garden has been thoughtfully designed to include entertaining space with a large terraced area providing a perfect spot for al fresco dining. The generous lawn is surrounded by well-stocked flower beds with mature trees and shrubs providing privacy and seclusion.
To the front the property is set back from the road with a carriage driveway providing off-street parking for several cars as well as access to the garage, whilst mature hedging offers good privacy from the road.
We wish to inform prospective buyers of this property that the seller is an employee of Savills.
Location
Spencer Road is one of East Molesey's finest residential roads and, whilst enjoying a tranquil location, it is also conveniently close (150 yards) to the local shops and amenities of Walton Road. Bridge Road, known locally as ‘Hampton Court Village’ with its fine selection of bars, restaurants and local independent retailers is also only 0.7 miles away. More extensive shopping and amenities can be found in nearby Kingston-upon-Thames (2.6 miles).
Transport links are very good with Hampton Court Station located 0.7 miles away providing regular and direct trains to London Waterloo (journey time from 33 minutes) as well as Esher station just one mile away (journey time from 23 minutes). The A3 is less than 4 miles away providing road access to London and the M3 (about 5 miles).
The Elmbridge Borough is popular with families as it offers an excellent choice of both state and independent schools in the area. In the state sector you have Esher High School and Three Rivers Academy whilst Hampton School, Lady Eleanor Holles, Notre Dame , Kingston Grammar School, Claremont Fan Court and Epsom College are well known local independent schools.
The historic royal palace at Hampton Court, the River Thames and the lovely green space of Bushy Park are both about a mile away. Hurst Park is accessible from the end of the road, ideal for dog walks and recreation. The historic Bell Pub is a wonderful ‘local’ located in adjacent Bell Road.
Square Footage: 5,504 sq ft
Acreage: 0.33 Acres
Brochures
Web DetailsParticularsCouncil TaxA payment made to your local authority in order to pay for local services like schools, libraries, and refuse collection. The amount you pay depends on the value of the property.Read more about council tax in our glossary page.
Band: G
Spencer Road, East Molesey, Surrey, KT8
NEAREST STATIONS
Distances are straight line measurements from the centre of the postcode- Hampton Court Station0.7 miles
- Thames Ditton Station1.0 miles
- Esher Station1.3 miles
About the agent
Why Savills
Founded in the UK in 1855, Savills is one of the world's leading property agents. Our experience and expertise span the globe, with over 700 offices across the Americas, Europe, Asia Pacific, Africa, and the Middle East. Our scale gives us wide-ranging specialist and local knowledge, and we take pride in providing best-in-class advice as we help individuals, businesses and institutions make better property decisions.
Outstanding property
We have been advising on
Notes
Staying secure when looking for property
Ensure you're up to date with our latest advice on how to avoid fraud or scams when looking for property online.
Visit our security centre to find out moreDisclaimer - Property reference EHS240002. The information displayed about this property comprises a property advertisement. Rightmove.co.uk makes no warranty as to the accuracy or completeness of the advertisement or any linked or associated information, and Rightmove has no control over the content. This property advertisement does not constitute property particulars. The information is provided and maintained by Savills, Esher. Please contact the selling agent or developer directly to obtain any information which may be available under the terms of The Energy Performance of Buildings (Certificates and Inspections) (England and Wales) Regulations 2007 or the Home Report if in relation to a residential property in Scotland.
*This is the average speed from the provider with the fastest broadband package available at this postcode. The average speed displayed is based on the download speeds of at least 50% of customers at peak time (8pm to 10pm). Fibre/cable services at the postcode are subject to availability and may differ between properties within a postcode. Speeds can be affected by a range of technical and environmental factors. The speed at the property may be lower than that listed above. You can check the estimated speed and confirm availability to a property prior to purchasing on the broadband provider's website. Providers may increase charges. The information is provided and maintained by Decision Technologies Limited. **This is indicative only and based on a 2-person household with multiple devices and simultaneous usage. Broadband performance is affected by multiple factors including number of occupants and devices, simultaneous usage, router range etc. For more information speak to your broadband provider.
Map data ©OpenStreetMap contributors.





