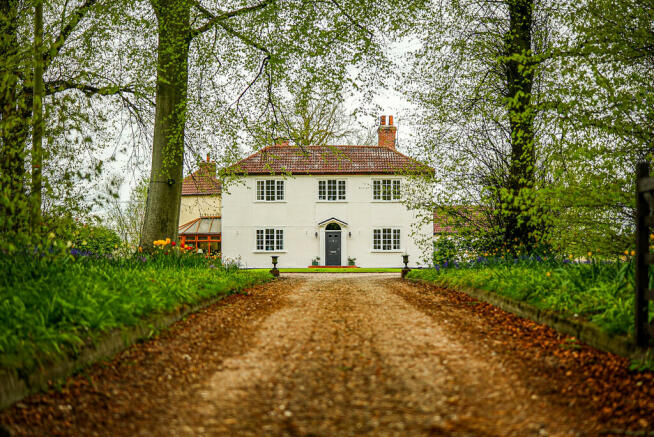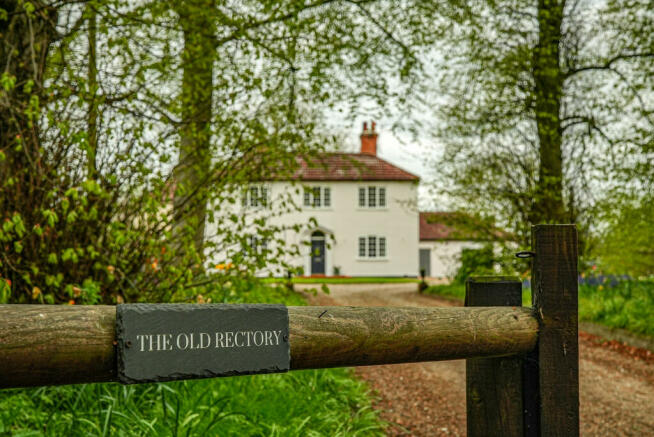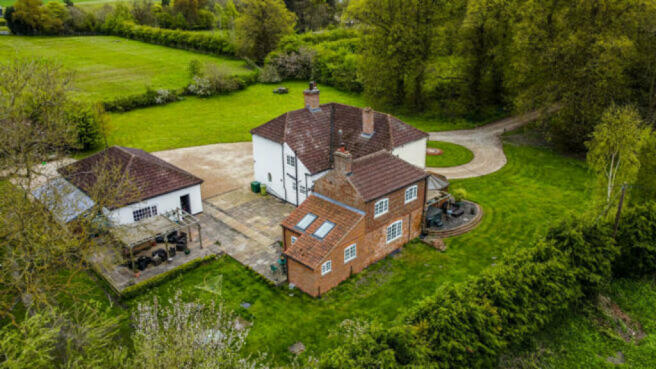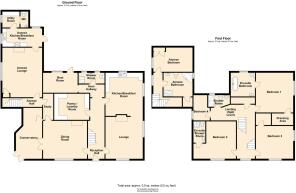
Usselby, Market Rasen
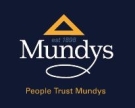
- PROPERTY TYPE
Detached
- BEDROOMS
5
- BATHROOMS
3
- SIZE
Ask agent
- TENUREDescribes how you own a property. There are different types of tenure - freehold, leasehold, and commonhold.Read more about tenure in our glossary page.
Freehold
Key features
- 4 Bed Detached Former Rectory
- 1 Bed Annexe with Lounge Kitchen, WC & Bathroom
- Approx. Acres of Gardens & Equestrian Land
- 4 Bay Stable Block with Turn Out Yard & Stallion Fenced Paddock
- NO ONWARD CHAIN
- EPC Energy Rating - F
- Council Tax Band - E (West Lindsey District Council)
Description
LOCATION Usselby is a Rural Village to the North of the popular Market Town of Market Rasen. Market Rasen is a thriving Market Town situated on the edge of the Lincolnshire Wolds with the added benefit of a train station and bus services providing regular links to larger Towns and City networks. The Town is renowned for its Golf Course and Racecourse and also has a wonderful range of local independent retail outlets, regular markets in the cobbled market square, various restaurants, boutique hotel and guesthouses, public houses, library, health care providers and good local schooling; Primary Schooling - Market Rasen C of E Primary (Ofsted Graded 'Good'), Secondary Schooling - De Aston School (Ofsted Graded 'Good').
SERVICES Mains water and electricity. Oil fired central heating. Drainage to a septic tank.
RECEPTION HALLWAY With uPVC door to the front aspect, wooden flooring and stairs to the First Floor Landing.
DINING ROOM 16' 5" x 14' 2" (5.02m x 4.34m) With uPVC window to the front aspect, uPVC window and double doors leading to the Conservatory, doorway leading to the Study, electric heater and decorative fireplace.
CONSERVATORY 21' 0" x 11' 2" (6.42m x 3.42m) With uPVC windows to the front and side aspects, double uPVC doors to the garden, radiator, central fan with light and wooden flooring.
STUDY 7' 0" x 9' 9" (2.14m x 2.99m) With wooden flooring, fitted desks, shelving and door to the Annexe.
LOUNGE 15' 8" x 13' 11" (4.79m x 4.26m) With uPVC windows to the front and side aspects, wooden flooring, log burner and radiator.
KITCHEN 16' 1" x 13' 11" (4.92m x 4.25m) With uPVC windows to the side and rear aspects, tiled floor, fitted with a range of wall, base units and drawers with wooden work surfaces over, ceramic sink with mixer tap, hot water dispenser, Range cooker, space for a fridge freezer and radiator.
UTILITY ROOM 9' 9" x 12' 8" (2.99m x 3.88m) With tiled floor, fitted with a range of base units and drawers with work surfaces over, sink unit and drainer with mixer tap and spaces for an automatic washing machine and tumble dryer.
REAR HALLWAY With tiled floor and doors leading to the Shower Room and Rear Entrance / Boot Room.
SHOWER ROOM 9' 8" x 3' 3" (2.97m x 1.00m) With two uPVC windows to the rear aspect, WC, wash hand basin, shower and tiled floor.
BOOT ROOM / REAR ENTRANCE 6' 2" x 12' 9" (1.89m x 3.89m) With uPVC windows and door to the rear aspect, electric heater and shelving.
FIRST FLOOR LANDING With doors leading to four Bedrooms, Shower Room and fitted cupboard.
BEDROOM ONE 12' 5" x 16' 1" (3.79m x 4.92m) With uPVC window to the front aspect, fitted wardrobes and door to the En-Suite Bathroom
EN-SUITE 9' 0" x 8' 7" (2.76m x 2.62m) With uPVC window to the rear aspect, suite to comprise of bath, WC and wash hand basin in vanity cupboard, radiator, tiled floor and partly tiled walls.
BEDROOM TWO 14' 6" x 14' 6" (4.42m x 4.42m) With uPVC windows to the front and side aspect, fitted wardrobes and radiator.
EN-SUITE 4' 6" x 7' 11" (1.39m x 2.43m) With tiled floor, partly tiled walls, suite to comprise of shower, WC and wash hand basin in vanity cupboard and chrome towel radiator.
BEDROOM THREE 14' 1" x 12' 3" (4.30m x 3.74m) With uPVC window to the side aspect, radiator and fitted wardrobes.
SHOWER ROOM 10' 0" x 6' 6" (3.07m x 2.00m) With uPVC windows to the rear aspect, suite to comprise of shower, WC and wash hand basin, vanity cupboard, chrome towel radiator and tiled floor.
BEDROOM FOUR 9' 7" x 8' 9" (2.94m x 2.68m) With uPVC window to the side aspect and radiator.
ANNEXE ACCOMMODATION
LOUNGE 14' 10" x 18' 6" (4.54m x 5.66m) With uPVC window to the side aspect, log burner, electric heater, under stairs storage cupboard and doors to the stairwell and Kitchen.
KITCHEN 9' 6" x 14' 11" (2.90m x 4.55m) With uPVC windows to the side and rear aspects, stable door to the side aspect, Velux windows to the ceiling, tiled floor, fitted with a range of base units and drawers with wooden work surfaces over, ceramic sink unit and drainer with mixer tap, spaces for a cooker, fridge and freezer, electric heater and door to the Utility Room.
UTILITY ROOM 5' 1" x 4' 0" (1.56m x 1.24m) With uPVC window to the side aspect, doors to the Kitchen and WC, wooden flooring and spaces for an automatic washing machine and tumble dryer.
WC 2' 8" x 5' 1" (0.83m x 1.57m) With uPVC window to the side aspect, electric heater, WC, wash hand basin and tiled floor.
FIRST FLOOR LANDING With uPVC window to the side aspect and doors to the Bedroom and Bathroom.
BEDROOM 8' 7" x 14' 9" (2.64m x 4.51m) With uPVC window to the side aspect, fitted wardrobe and electric heater.
BATHROOM 8' 7" x 11' 1" (2.63m x 3.38m) With uPVC window to the side aspect, suite to comprise of corner bath, WC and wash hand basin, radiator, electric heater, vanity cupboard, tiled floor and airing cupboard housing the hot water tank and shelving.
OUTSIDE The circular gravelled driveway is approached via a spinney of mature trees and there is an extensive lawned garden with mature shrubs and trees.
DOUBLE GARAGE 34' 11" x 24' 8" (10.65m x 7.52m) With two up and over doors, window and door to the side aspect, power, lighting and housing the oil tank.
STABLE BLOCK
With gated turn out yard, two Tack Rooms, four good sized Stables, wash area and Hay Barn.
EQUESTRIAN FACILITIES
The paddocks are all fitted with Stallion fencing with water and electric.
Brochures
6 PAGE BROCHURE- COUNCIL TAXA payment made to your local authority in order to pay for local services like schools, libraries, and refuse collection. The amount you pay depends on the value of the property.Read more about council Tax in our glossary page.
- Band: E
- PARKINGDetails of how and where vehicles can be parked, and any associated costs.Read more about parking in our glossary page.
- Garage,Off street
- GARDENA property has access to an outdoor space, which could be private or shared.
- Yes
- ACCESSIBILITYHow a property has been adapted to meet the needs of vulnerable or disabled individuals.Read more about accessibility in our glossary page.
- Ask agent
Usselby, Market Rasen
NEAREST STATIONS
Distances are straight line measurements from the centre of the postcode- Market Rasen Station3.2 miles
About the agent
Mundys are a multi practice independently owned Estate Agency specialising in house sales, residential letting and commercial property within Market Rasen and the surrounding areas.
We are dedicated to offering our customers the highest quality service and strongly believe in helping you through the entire selling process from start to finish.
If you have a property to sell or let in Market Rasen or the surrounding area speak to a
Notes
Staying secure when looking for property
Ensure you're up to date with our latest advice on how to avoid fraud or scams when looking for property online.
Visit our security centre to find out moreDisclaimer - Property reference 102125023587. The information displayed about this property comprises a property advertisement. Rightmove.co.uk makes no warranty as to the accuracy or completeness of the advertisement or any linked or associated information, and Rightmove has no control over the content. This property advertisement does not constitute property particulars. The information is provided and maintained by Mundys, Market Rasen. Please contact the selling agent or developer directly to obtain any information which may be available under the terms of The Energy Performance of Buildings (Certificates and Inspections) (England and Wales) Regulations 2007 or the Home Report if in relation to a residential property in Scotland.
*This is the average speed from the provider with the fastest broadband package available at this postcode. The average speed displayed is based on the download speeds of at least 50% of customers at peak time (8pm to 10pm). Fibre/cable services at the postcode are subject to availability and may differ between properties within a postcode. Speeds can be affected by a range of technical and environmental factors. The speed at the property may be lower than that listed above. You can check the estimated speed and confirm availability to a property prior to purchasing on the broadband provider's website. Providers may increase charges. The information is provided and maintained by Decision Technologies Limited. **This is indicative only and based on a 2-person household with multiple devices and simultaneous usage. Broadband performance is affected by multiple factors including number of occupants and devices, simultaneous usage, router range etc. For more information speak to your broadband provider.
Map data ©OpenStreetMap contributors.
