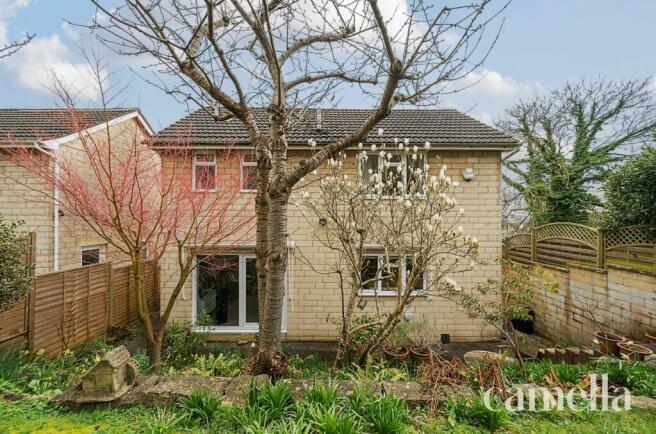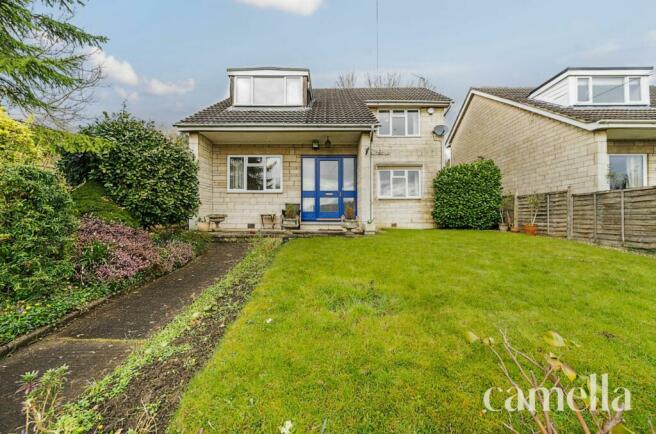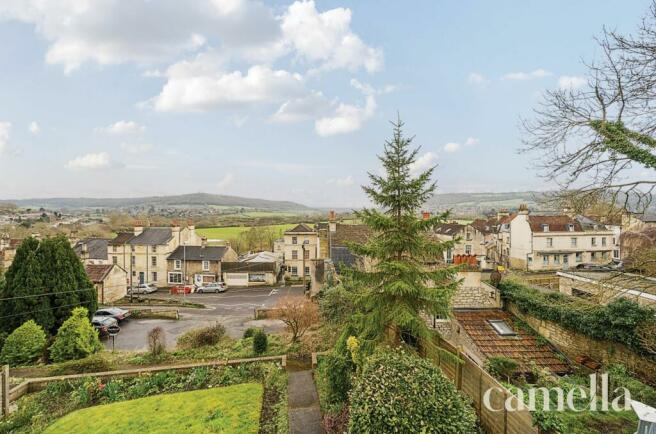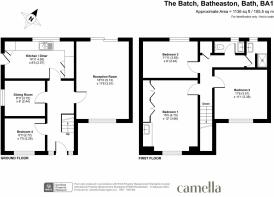
The Batch, Batheaston, BA1

- PROPERTY TYPE
Detached
- BEDROOMS
3
- BATHROOMS
1
- SIZE
1,141 sq ft
106 sq m
- TENUREDescribes how you own a property. There are different types of tenure - freehold, leasehold, and commonhold.Read more about tenure in our glossary page.
Freehold
Key features
- OPPORTUNITY TO PUT YOUR OWN MARK ON A PROPERTY
- 3 DOUBLE BEDROOMS
- STUNNING VIEWINGS
- GARAGE AND OFF STREET PARKING
- SUNNY PRIVATE REAR GARDEN
- BUS STOP NEARBY FOR EASY ACCESS TO THE TOWN CENTRE
- TOLLGATE INSTALLED SECURITY ALARM SYSTEM
- PARTIALLY BOARDED LOFT SPACE
- WHITE GOODS AND HIGH SPECIFICATION TELEVISIONS INCLUDED
- CLOSE TO AMENITIES INCLUDINGTHE POPULAR GATHER CAFE
Description
Setting the scene
Batheaston is a charming village located in close proximity (3 miles Northeast) to the historic city of Bath. It is located close to the River Avon, and there are several beautiful walking and cycling trails including the renowned Solsbury Hill. One of the most popular outdoor spaces is the Batheaston Meadows, which is a large area of green space that offers stunning views of the river and the surrounding countryside, a hot spot for paddleboarders in the summer.
Location is everything, and this house delivers on that front. With local amenities just a leisurely stroll away, you'll have everything you need within easy reach. Fancy a caffeine fix, some last-minute groceries, or a night out at the pub? Gather café, the local shop, and a charming watering hole are all within walking distance. And for any medical needs you have the local doctors surgery and Boots Pharmacy. If you have cravings for some spicy Indian cuisine there’s an Indian takeaway. If you decide to venture beyond the neighbourhood, the bus stop is just a stone's throw away, ready to whisk you off into Bath’s city centre.
There are some excellent local primary schools to include Bathford, Batheaston and Bathampton, with excellent bus routes to Secondary and Independent Schools in both Bath and Wiltshire.
The Property
Nestled in a sought-after location, this 3- DOUBLE bedroom detached house which has been in the same family since 1973 presents an exciting opportunity for those looking to put their own mark on a property. The property features a security alarm system for peace of mind, and the partially boarded loft space provides additional storage options. With STUNNING VIEWS from the premises, residents can enjoy the tranquillity this home provides. The property is equipped with white goods and high-specification televisions, making it move-in ready.
Step outside into the sunny private rear garden, where a kaleidoscope of colours awaits. Beautifully landscaped with plants that bloom throughout the seasons, including a magnificent magnolia tree, this garden provides a picturesque backdrop for outdoor relaxation. The enchanting rockery adds a touch of whimsey, creating a perfect view from the indoor reception space. A hand-operated awning on the patio area offers a respite from the sun, making it an ideal spot to enjoy al fresco dining. The fence panels surrounding the garden provide privacy, while the practical garden shed offers storage space for tools and outdoor equipment. As you explore the elevated large front garden, you'll be greeted by lush lawns, a charming rockery, and a variety of plants and shrubs. With hedging and fencing enclosing the space, residents can relish in the peace and seclusion this outdoor sanctuary provides. In addition, the property features a GARAGE AND OFF STREET PARKING FOR 2-3 CARS, ensuring ample space for vehicles. This residence truly offers a harmonious blend of indoor comfort and outdoor beauty, making it a perfect place to call home.
EPC Rating: D
Hallway
Step into this charming home, lovingly maintained by the same owner since 1973. The hallway, adorned with the Texecam tollgate security fitted alarm, guides you to every room on the ground floor. There's a thermostat wall control for the central heating. Ascend the split (bifurcated) stairs, offering a unique opportunity for renovation or a return to traditional staircase. Discover the untapped potential of this property for those with a keen eye for renovation.
Study/Bedroom 4
2.72m x 2.26m
Currently utilised as a home office with a tranquil atmosphere. Enjoy panoramic views through the double-glazed window, stretching across Sally on the Woods and even catching sight of the majestic spire of St. Swithun's Church in Bathford. Experience a serene workspace with inspiration drawn from nature's beauty right outside your window.
Dining Room
2.72m x 2.44m
Hosting a traditional kitchen hatch known as a passe-plat in French. This space beckons for a transformation into an open-plan kitchen dining area, yet remains functional in its current layout. Ample room for a dining table invites cosy gatherings and shared meals. The double glazed window, offers privacy with a decorative fence shielding from outside eyes, enhancing the charm of this inviting space.
Kitchen
4.55m x 2.57m
A functional kitchen, equipped with white shaker-style units and laminated worktops, offering ample space for culinary endeavours. Integrated Bosch appliances including an induction hob, fridge freezer, extractor, oven, and grill. Additionally, included in the sale are a freestanding dishwasher and washing machine, adding convenience to daily routines. Rust-coloured ceramic floor tiles add warmth to the space. Discover further practicality with a pantry cupboard housing the electric and smart meters, while a window overlooking the rear garden infuses the room with natural light and pleasant views.
Lounge/ Reception Room
5.13m x 3.51m
This lounge, although ripe for updating, offers spectacular views from both the front and rear of the house. Gaze across Batheaston meadows from the front, while sliding patio doors at the rear frame views of the garden and a blossoming magnolia tree in spring, seamlessly blending nature with indoor living. Enhancing the space, a high-quality entertainment setup featuring a over 64-inch Panasonic television, Bowers and Wilkins speakers, and surround sound, all elegantly housed in a white gloss TV cabinet included in the sale at no extra cost.
Bedroom 1
4.7m x 3.66m
Brimming with untapped potential awaiting your personal touch. With its flawless framework, the room offers an ideal canvas for modernisation. Through the expansive windows, soak in the breath-taking panoramic views stretching across the picturesque landscapes of Bathford and Bathampton, bringing the beauty of the outdoors inside. Equipped with convenient amenities, the bedroom features a fitted sink, ready to be transformed into a sleek new vanity unit, providing both functionality and style. Additionally, fitted wardrobes offer ample storage space, ensuring clutter-free living and maintaining the room's clean aesthetic. Included in the sale is Panasonic TV, seamlessly integrated into the space for your enjoyment.
Bedroom 2
3.51m x 3.38m
A generously sized double bedroom enhanced by captivating views. There's functionality with the inclusion of a bedroom sink, providing a convenient touch for daily routines. While the sink could benefit from modern updates, the expansive layout ensures plenty of room for creativity and personalisation.
With its generous proportions, this bedroom boasts ample space for free-standing furniture.
Bedroom 3
3.63m x 2.44m
This inviting double bedroom, offering a serene escape overlooking the private garden.Through the window, behold a picturesque view that evolves with the seasons, showcasing an ever-changing tapestry of colours as different plants and flowers bloom. The bedroom features fitted cupboards that offer convenient storage solutions. Should you desire more space or wish to reimagine the layout, these cupboards can easily be removed, providing the flexibility to tailor the room to your needs and preferences.
Wc
The WC is separate to the shower room. There is scope to turn the WC and shower room into one room.
Bathroom
Equipped with all the essentials for convenience and comfort, including a shaving point and a shower. There's a window with privacy glass allowing natural light to flood the room while ensuring your privacy is maintained.
Adjacent to the landing area, the layout presents a unique opportunity to reconfigure the space, seamlessly combining the WC and shower room into one expansive bathroom.
Garden
The garden boasts a kaleidoscope of colours with plants that bloom throughout the seasons, ensuring a feast for the senses year-round including a magnificent magnolia tree. There's an enchanting rockery, making for a perfect view from the indoor reception space.
Take respite from the sun under the comforting shade of the hand operated awning on the patio area, thoughtfully positioned to provide relief from the sun's rays in this sun-drenched, south-westerly facing garden. Fence panels enclose the space, offering privacy and seclusion.
Complete with a practical garden shed, this outdoor sanctuary invites you to unwind and connect with nature in your own private haven.
Front Garden
The elevated large front garden, offers an ideal spot to bask in the beauty of your surroundings and take in the stunning views. A lush lawn and charming rockery adorned with a variety of plants and shrubs adds a touch of natural elegance to the landscape. Hedging and fencing encloses the space, providing both privacy and seclusion. The path leads you to the front door, welcoming you home with every step.
Parking - Garage
Parking - Off street
The property benefits from a garage and parking spaces for 2/3 cars.
- COUNCIL TAXA payment made to your local authority in order to pay for local services like schools, libraries, and refuse collection. The amount you pay depends on the value of the property.Read more about council Tax in our glossary page.
- Band: E
- PARKINGDetails of how and where vehicles can be parked, and any associated costs.Read more about parking in our glossary page.
- Garage,Off street
- GARDENA property has access to an outdoor space, which could be private or shared.
- Private garden,Front garden
- ACCESSIBILITYHow a property has been adapted to meet the needs of vulnerable or disabled individuals.Read more about accessibility in our glossary page.
- Ask agent
Energy performance certificate - ask agent
The Batch, Batheaston, BA1
NEAREST STATIONS
Distances are straight line measurements from the centre of the postcode- Bath Spa Station2.4 miles
- Oldfield Park Station3.1 miles
- Freshford Station4.5 miles
About the agent
Welcome to Camella founded by Melissa Anderson a local Bathonian with a passion for property. We are proud to be a female founded business putting families at the heart of every move. The Camella team works within three core values.
KINDNESS, your home is our home.
INTEGRITY, we do the right thing, we never settle for less than you deserve.
NOTICEABLE, we want your property and our service standout.
Industry affiliations

Notes
Staying secure when looking for property
Ensure you're up to date with our latest advice on how to avoid fraud or scams when looking for property online.
Visit our security centre to find out moreDisclaimer - Property reference b589427a-8cc0-4bce-adb1-4de15b432132. The information displayed about this property comprises a property advertisement. Rightmove.co.uk makes no warranty as to the accuracy or completeness of the advertisement or any linked or associated information, and Rightmove has no control over the content. This property advertisement does not constitute property particulars. The information is provided and maintained by CAMELLA ESTATE AGENTS, Bath. Please contact the selling agent or developer directly to obtain any information which may be available under the terms of The Energy Performance of Buildings (Certificates and Inspections) (England and Wales) Regulations 2007 or the Home Report if in relation to a residential property in Scotland.
*This is the average speed from the provider with the fastest broadband package available at this postcode. The average speed displayed is based on the download speeds of at least 50% of customers at peak time (8pm to 10pm). Fibre/cable services at the postcode are subject to availability and may differ between properties within a postcode. Speeds can be affected by a range of technical and environmental factors. The speed at the property may be lower than that listed above. You can check the estimated speed and confirm availability to a property prior to purchasing on the broadband provider's website. Providers may increase charges. The information is provided and maintained by Decision Technologies Limited. **This is indicative only and based on a 2-person household with multiple devices and simultaneous usage. Broadband performance is affected by multiple factors including number of occupants and devices, simultaneous usage, router range etc. For more information speak to your broadband provider.
Map data ©OpenStreetMap contributors.





