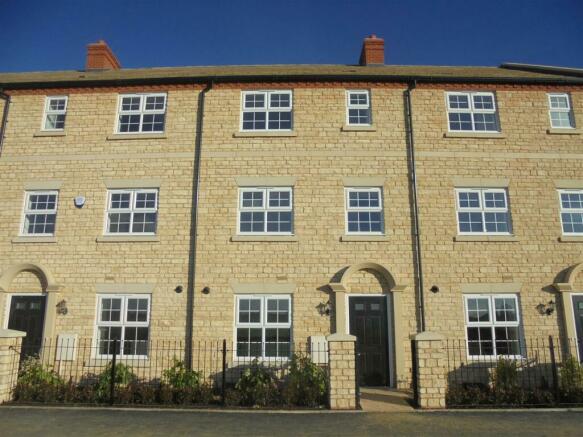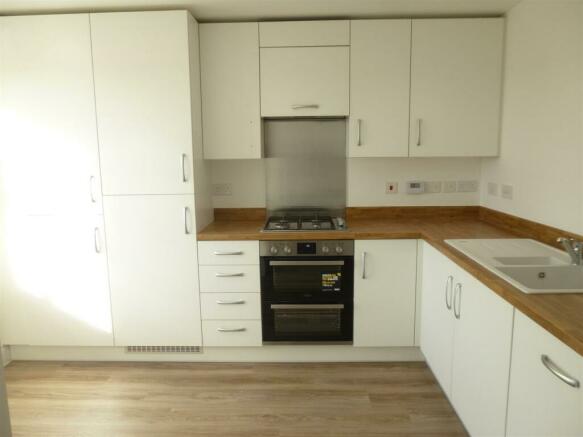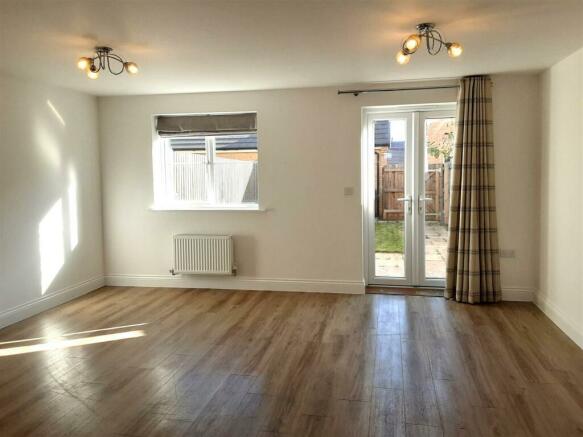Langton Walk, Stamford

Letting details
- Let available date:
- Now
- Deposit:
- £2,019A deposit provides security for a landlord against damage, or unpaid rent by a tenant.Read more about deposit in our glossary page.
- Min. Tenancy:
- Ask agent How long the landlord offers to let the property for.Read more about tenancy length in our glossary page.
- Let type:
- Long term
- Furnish type:
- Unfurnished
- Council Tax:
- Ask agent
- PROPERTY TYPE
Terraced
- BEDROOMS
4
- BATHROOMS
3
- SIZE
Ask agent
Key features
- 4 Bedroom, 3 Storey Town House
- Kitchen with integrated appliances
- Master Bedroom with En-suite
- Family/Dining Room and Sitting Room
- Open Views to Frontage
- Curtains and blinds provided
- Garage and Garden
- Energy Rating: B
Description
Location - Stamford has a unique blend of history, stunning architecture and niche shopping. Additionally there are a range of both state and private schools nearby and within the town are the renowned Stamford Endowed Schools. With easy access to the A1 trunk road connecting to other major road networks. The city of Peterborough provides the main city rail links (London Kings Cross approx. 50-55 mins) and Stamford has the advantage of its own railway station which provides direct routes to Leicester and Birmingham.
Description - Executive Four Bedroom Town House comprising kitchen/breakfast room, cloakroom, open plan family/dining room with French doors leading to rear garden. Lounge with Juliet balcony, double bedroom and family bathroom are located on the first floor. Master bedroom with en suite and two further bedrooms and shower room are located on the top floor. The property benefits from gas central heating and double glazing, enclosed garden and single garage and drive.
Accommodation - Immaculately presented four bedroom stone town house arranged over three floors.
Entrance Lobby - Leading to:
Kitchen - 11' 3'' x 8' 11'' (3.43m x 2.73m) - With white fronted units, integrated appliances including fridge freezer, double oven, gas hob, washer drier and dishwasher. Leading to:
Family/Dining Room - 16' 0'' x 13' 9'' (4.88m x 4.20m) - Open plan with French doors leading to rear garden.
Cloak Room - With close coupled WC and pedestal wash hand basin.
Stairs To First Floor -
Sitting Room - 16' 0'' x 10' 4'' (4.88m x 3.16m) - With Juliet balcony and window to rear.
Bedroom 2 - 11' 5'' x 8' 11'' (3.48m x 2.72m) - With window to front.
Main Bathroom - Panel bath with shower and glass screen over, wash hand basin set in vanity unit, close coupled WC and tiled splashbacks.
Stairs To Second Floor -
Bedroom 1 - 12' 8'' x 11' 9'' (3.86m min x 3.58m max) - With window to front.
En Suite - With double shower cubicle, close coupled WC, wash hand basin set in vanity unit, tiled splashbacks and window to frontage.
Bedroom 3 - 10' 1'' x 9' 1'' (3.07m x 2.76m) - Window to rear.
Bedroom 4 - 10' 1'' x 6' 8'' (3.07m min x 2.02m max) - Window to rear.
Shower Room - With double shower cubicle, close coupled WC, wash hand basin set in vanity unit and tiled splashbacks.
Outside - Enclosed rear garden mainly laid to lawn with slabbed patio and path leading to a single garage and driveway.
Council Tax - We understand from the Valuation Office Agency Website that the property has a Council Tax Band D.
Services - Mains water, electricity and gas are connected.
Broadband/Mobile - Broadband availability is Standard, Superfast and Ultrafast and mobile availability is via EE, Three, O2 and Vodafone, according to the Ofcom Checker.
Tenure - The property is available on an Assured Shorthold Tenancy as specified under the Housing Act 1988 and amended under the Housing Act 1996.
Rent - The rent is payable monthly in advance, by standing order.
Deposit - 5 weeks rent payable in advance to be returned after deductions and without interest at the end of the tenancy. The deposit on this property is £2,019.
Viewing - All viewings strictly by appointment through Richardson, .
Brochures
Langton Walk, StamfordBrochureCouncil TaxA payment made to your local authority in order to pay for local services like schools, libraries, and refuse collection. The amount you pay depends on the value of the property.Read more about council tax in our glossary page.
Band: D
Langton Walk, Stamford
NEAREST STATIONS
Distances are straight line measurements from the centre of the postcode- Stamford Station1.2 miles
About the agent
Richardson always strives to provide high quality professional advice to all its clients, with a focus on customer service and a progressive attitude towards technology. With offices in Stamford, Richardson serves clients throughout Lincolnshire, Rutland, Cambridgeshire and Northamptonshire.
Founded in 1812, the practice in Stamford specialised in land agency and timber sales. A solid foundation in the rural property market which has grown into today’s independent firm of Chartered Surv
Industry affiliations



Notes
Staying secure when looking for property
Ensure you're up to date with our latest advice on how to avoid fraud or scams when looking for property online.
Visit our security centre to find out moreDisclaimer - Property reference 32936145. The information displayed about this property comprises a property advertisement. Rightmove.co.uk makes no warranty as to the accuracy or completeness of the advertisement or any linked or associated information, and Rightmove has no control over the content. This property advertisement does not constitute property particulars. The information is provided and maintained by Richardson Surveyors, Stamford. Please contact the selling agent or developer directly to obtain any information which may be available under the terms of The Energy Performance of Buildings (Certificates and Inspections) (England and Wales) Regulations 2007 or the Home Report if in relation to a residential property in Scotland.
*This is the average speed from the provider with the fastest broadband package available at this postcode. The average speed displayed is based on the download speeds of at least 50% of customers at peak time (8pm to 10pm). Fibre/cable services at the postcode are subject to availability and may differ between properties within a postcode. Speeds can be affected by a range of technical and environmental factors. The speed at the property may be lower than that listed above. You can check the estimated speed and confirm availability to a property prior to purchasing on the broadband provider's website. Providers may increase charges. The information is provided and maintained by Decision Technologies Limited.
**This is indicative only and based on a 2-person household with multiple devices and simultaneous usage. Broadband performance is affected by multiple factors including number of occupants and devices, simultaneous usage, router range etc. For more information speak to your broadband provider.
Map data ©OpenStreetMap contributors.



