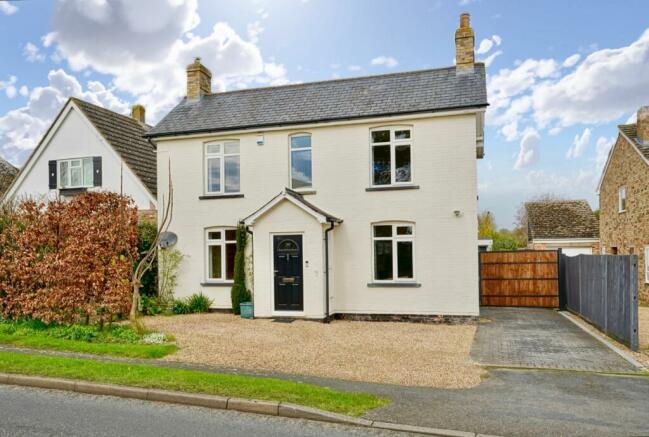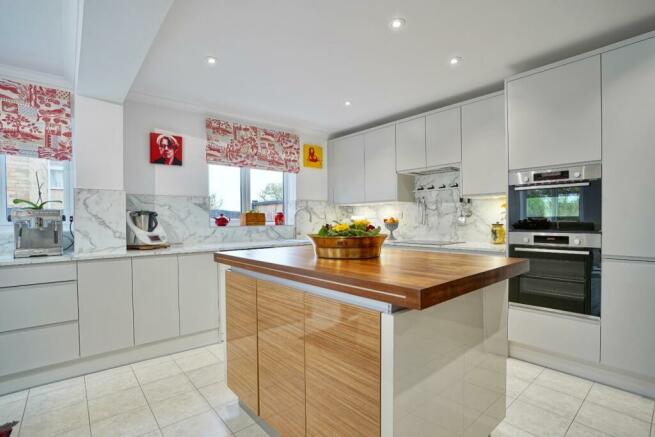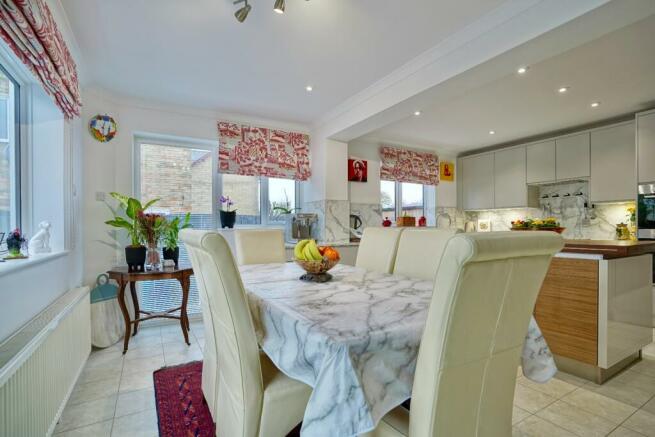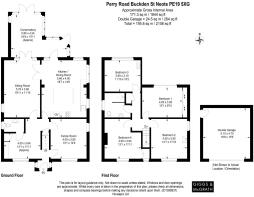
Perry Road, Buckden, St. Neots, Cambridgeshire, PE19

- PROPERTY TYPE
Detached
- BEDROOMS
4
- BATHROOMS
1
- SIZE
Ask agent
- TENUREDescribes how you own a property. There are different types of tenure - freehold, leasehold, and commonhold.Read more about tenure in our glossary page.
Freehold
Key features
- INDIVIDUAL FOUR DOUBLE BEDROOM DETACHED PERIOD HOME
- NON ESTATE LOCATION ON THE EDGE OF POPULAR VILLAGE
- GENEROUS GARDENS BACKING ONTO FIELDS
- RECENTLY RE-FITTED KITCHEN DINER
- BEAUTIFUL CONSERVATORY WITH VAULTED GLASS ROOF AND UNDERFLOOR HEATING
- OFF ROAD PARKING COMPLETE WITH GATED DRIVEWAY AND DETACHED DOUBLE GARAGE
- LOUNGE AND SEPARATE FAMILY ROOM
Description
Council TaxA payment made to your local authority in order to pay for local services like schools, libraries, and refuse collection. The amount you pay depends on the value of the property.Read more about council tax in our glossary page.
Band: E
Perry Road, Buckden, St. Neots, Cambridgeshire, PE19
NEAREST STATIONS
Distances are straight line measurements from the centre of the postcode- Huntingdon Station3.8 miles
- St. Neots Station4.2 miles
About the agent
Welcome. Are you looking to buy, sell or let your home in St Neots and the surrounding area?
Our sole aim is to help you. If you are selling a property we focus our energies on making sure exactly the right audience sees that your house is on the market, and if you are looking to buy we will concentrate on matching your needs to the best house for you.
If you need to let or rent a property we have a dedicated team focused on getting you to the right property or tenant as quickly a
Notes
Staying secure when looking for property
Ensure you're up to date with our latest advice on how to avoid fraud or scams when looking for property online.
Visit our security centre to find out moreDisclaimer - Property reference GGG_GGG_LFSYCL_558_738311968. The information displayed about this property comprises a property advertisement. Rightmove.co.uk makes no warranty as to the accuracy or completeness of the advertisement or any linked or associated information, and Rightmove has no control over the content. This property advertisement does not constitute property particulars. The information is provided and maintained by Giggs & Company, St. Neots. Please contact the selling agent or developer directly to obtain any information which may be available under the terms of The Energy Performance of Buildings (Certificates and Inspections) (England and Wales) Regulations 2007 or the Home Report if in relation to a residential property in Scotland.
*This is the average speed from the provider with the fastest broadband package available at this postcode. The average speed displayed is based on the download speeds of at least 50% of customers at peak time (8pm to 10pm). Fibre/cable services at the postcode are subject to availability and may differ between properties within a postcode. Speeds can be affected by a range of technical and environmental factors. The speed at the property may be lower than that listed above. You can check the estimated speed and confirm availability to a property prior to purchasing on the broadband provider's website. Providers may increase charges. The information is provided and maintained by Decision Technologies Limited.
**This is indicative only and based on a 2-person household with multiple devices and simultaneous usage. Broadband performance is affected by multiple factors including number of occupants and devices, simultaneous usage, router range etc. For more information speak to your broadband provider.
Map data ©OpenStreetMap contributors.





