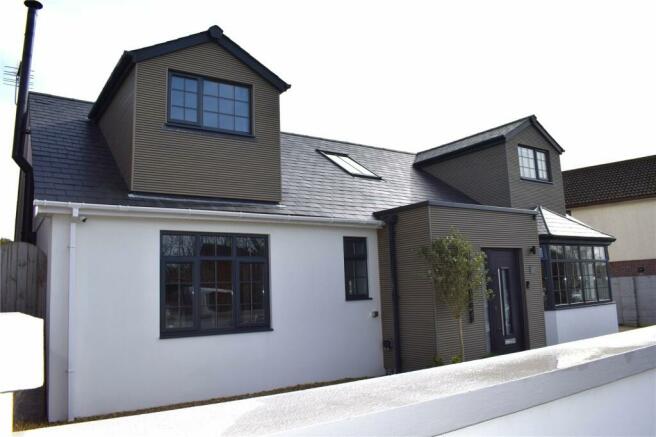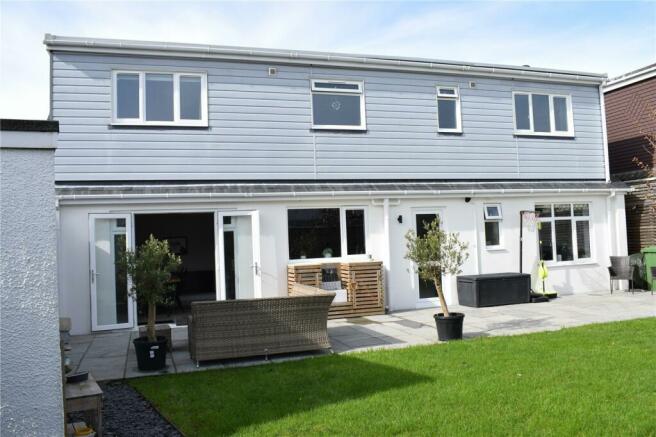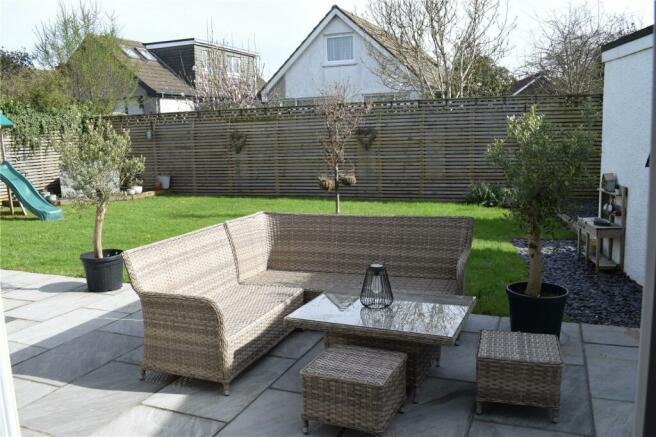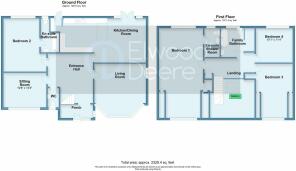Elder Drive, Newton, Porthcawl, CF36

- PROPERTY TYPE
Detached
- BEDROOMS
4
- BATHROOMS
3
- SIZE
Ask agent
- TENUREDescribes how you own a property. There are different types of tenure - freehold, leasehold, and commonhold.Read more about tenure in our glossary page.
Freehold
Description
A beautifully presented family home in Newton Porthcawl which has been extensively renovated and updated throughout.
This attractive four bedroom detached property with garage and off road parking is located in a cul de sac position with an enclosed rear garden.
It boasts two reception rooms one with a log burner and a handsome Kitchen diner to the rear opening up onto garden, also to the ground floor is a bedroom ensuite and W.C.
The 1st floor consist of three further bedrooms with the main bedroom ensuite and a four piece generous family bathroom.
EPC: C. Council Tax Band: E
Porch
Entering through a Composite front door with chrome accessories and frosted glass panel, skylight, tiled floor with under floor heating, sunken door mat, hooks and fitted seat, long Upvc frosted window, opening into the entrance hall.
Entrance Hall
4.65m x 3.7m
Generous hallway with an elegant feature stairwell of Oak and glass balustrade, velux window, solid oak flooring, tall anthracite radiator, spotlights, sockets, wooden doors leading to lounge, sitting room, W.C, downstairs bedroom, Kitchen/diner.
Lounge
4.67m x 4.8m
Continuation of solid oak flooring from the hallway, Upvc bay front window with spot lights, another Upvc window to the side elevation, stylish Victorian style anthracite radiators, sockets.
Sitting Room
4.04m x 3.25m
Continuation of solid oak flooring from the hallway, feature log burner with sleek base and contemporary tiled surround, Upvc window to the front elevation, radiator, spotlights.
W.C
2.46m x 0.84m
Low level back to wall W.C with recess push flush, tiled surround, cloak room vanity unit with basin and mixer tap, tiled splash back and tiled floor, Upvc frosted window to front elevation.
Bedroom Two
4.65m x 4m
Solid oak flooring flooring continued from the hallway, Upvc window to the rear elevation, spot lights, radiator, sockets, wooden door leading to En-suite.
En-suite to downstairs bedroom
3.2m x 1.63m
Bath with stainless steel concealed taps and accessories, shower above, glass panel, Pedestal sink with stainless steel mixer tap, back to wall W.C with concealed push flush, tiled walls, tiled flooring , extractor fan, spot lights, frosted Upvc window to rear elevation.
Kitchen Dining Room
7.72m x 4.52m
To the rear of the property with doors leading onto the patio area to the rear garden is this modernised kitchen diner with breakfast bar. Kitchen comprises of co-ordinating base, wall and tall units with granite quartz over top, Neff microwave and Neff oven housed in a tall unit, integrated dishwasher, fridge/freezer, wine cooler, Neff touch control down draft extractor hood (pop up extractor fan positioned behind the ceramic hob within the breakfast bar) Neff ceramic 5 burner induction hob, one and half sink with granite quartz drainer, Upvc window above sink overlooking the rear garden, Tall larder style unit towards the end of the kitchen, housing the combi boiler located in a cleverly designed utility area along with the integrated washing machine, heated towel rail and Upvc frosted door to rear garden, Porcelain tiled flooring, sockets with USB, spot lights, modernised radiator, Upvc doors with side panels to the rear elevation.
Landing
4.75m x 1.98m
Continuation of carpet from the stairwell, wooden balustrade with glass inserts benefiting full view over the entrance hallway, large Velux window enabling good views over towards the farm land, the light and airy good landing space offers wooden doors to three further bedrooms, generous four piece family bathroom and storage, sockets, radiator, spotlights.
Bedroom One
7.95m x 3.43m
Dual aspect Upvc windows providing light from both rear and front elevation, laminate flooring, modernised radiators under both windows either side of bedroom, spot lights, opening into a built in wardrobe space with continuation of flooring, lighting, shelving and hanging rails, access into the eaves, another door providing storage in the eaves, sockets, wooden door leading into the En-suite.
En-suite
Benefiting from a walk in fully tiled shower enclosure, concealed stainless steel temperature controls with shower accessories, continuation of tiled flooring with under floor heating, wall mounted thermostat controls, pedestal sink with stainless steel mixer tap, back to wall W.C with concealed push flush, tiled walls, spot lights, extractor, Upvc frosted window to rear elevation.
Bedroom Three
4.98m x 3.48m
Upvc window to the front elevation, laminate flooring, opening into a built in wardrobe space with a continuation of flooring, shelving and hanging rail space with lighting, spot lights, radiator, sockets.
Bedroom four
3.45m x 3.07m
Laminated flooring, Upvc window to rear elevation, radiator, spot lights.
Family bathroom.
3.5m x 2.8m
Generous four piece bathroom comprising of a fully tiled walk in shower with concealed shower controls with stainless steel accessories, continued tiled floor with under floor heating throughout, built in dual end bath with concealed wall tap and controls, built in vanity unit with basin on top and stainless steel mixer tap, back to wall W.C with concealed push flush, tiled walls, extractor, wall mounted temperature control thermostat, Upvc frosted window to rear elevation.
External
Attractive and modernised exterior with off road parking to the front and to the side leading towards the garage, an up and over garage door, electric with lighting internally. (Plans have been submitted to develop the garage further by adding onto the front, enabling use of an additional garden room to the rear with garden access) To the front walls surround the property for added privacy and kerb appeal, for evening appeal there are external lights, hot and cold tap, located in a cul de sac position with direct access towards Newton. To the rear accessible through a wooden gate from the drive way and other side access, paved patio area surrounding the rear end of the property with direct access from the kitchen/diner, built in Belfast sink with taps, external power socket, enclosed garden with laid to lawn area, built in wooden sleeper areas with decorative loose slate in either corner housing outdoor storage. external lighting and power socket.
Council TaxA payment made to your local authority in order to pay for local services like schools, libraries, and refuse collection. The amount you pay depends on the value of the property.Read more about council tax in our glossary page.
Band: TBC
Elder Drive, Newton, Porthcawl, CF36
NEAREST STATIONS
Distances are straight line measurements from the centre of the postcode- Pyle Station2.8 miles
- Bridgend Station4.5 miles
- Wildmill Station4.6 miles
About the agent
Founded in 1911 one of the oldest businesses in Porthcawl T.Elwood Deere & Son was completely re branded as part of a strategy to move it forward successfully into the 21st century and became Deere & Son limited trading as Elwood Deere Estate Agents in 2017 by Managing Director & Partner Craig Baldwin ANAEA
View2Rent Property Management established in 2007 to provide professional and reliable Management services to both Landlords and Tenants in Porthcawl and surrounding areas became rec
Notes
Staying secure when looking for property
Ensure you're up to date with our latest advice on how to avoid fraud or scams when looking for property online.
Visit our security centre to find out moreDisclaimer - Property reference ELD240028. The information displayed about this property comprises a property advertisement. Rightmove.co.uk makes no warranty as to the accuracy or completeness of the advertisement or any linked or associated information, and Rightmove has no control over the content. This property advertisement does not constitute property particulars. The information is provided and maintained by Elwood Deere Estate Agents, Porthcawl. Please contact the selling agent or developer directly to obtain any information which may be available under the terms of The Energy Performance of Buildings (Certificates and Inspections) (England and Wales) Regulations 2007 or the Home Report if in relation to a residential property in Scotland.
*This is the average speed from the provider with the fastest broadband package available at this postcode. The average speed displayed is based on the download speeds of at least 50% of customers at peak time (8pm to 10pm). Fibre/cable services at the postcode are subject to availability and may differ between properties within a postcode. Speeds can be affected by a range of technical and environmental factors. The speed at the property may be lower than that listed above. You can check the estimated speed and confirm availability to a property prior to purchasing on the broadband provider's website. Providers may increase charges. The information is provided and maintained by Decision Technologies Limited.
**This is indicative only and based on a 2-person household with multiple devices and simultaneous usage. Broadband performance is affected by multiple factors including number of occupants and devices, simultaneous usage, router range etc. For more information speak to your broadband provider.
Map data ©OpenStreetMap contributors.




