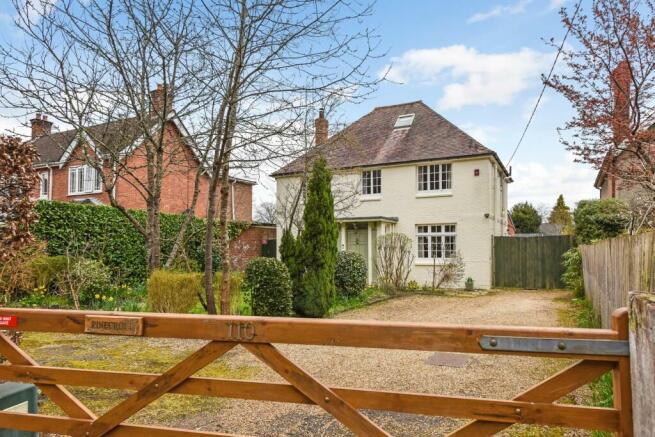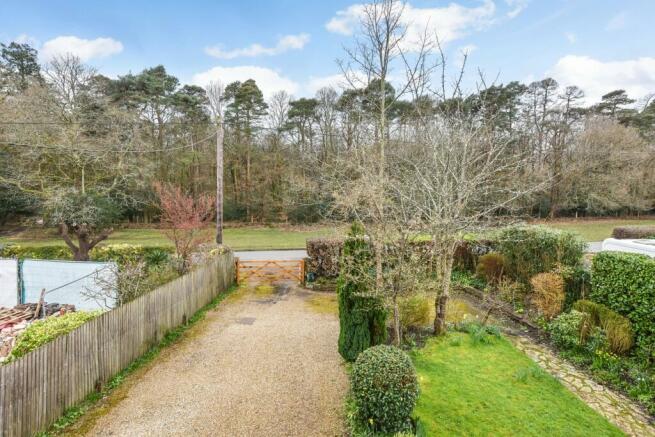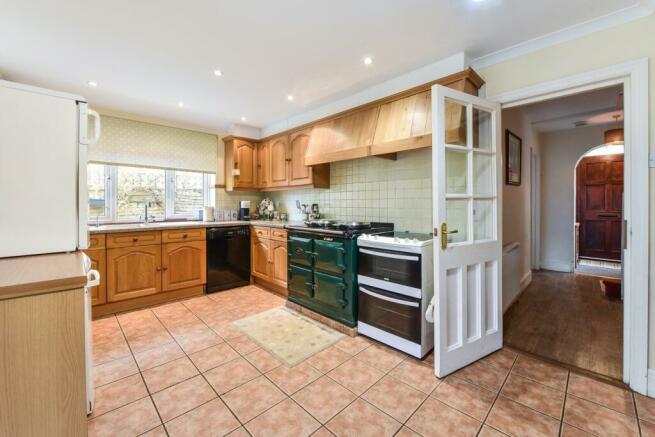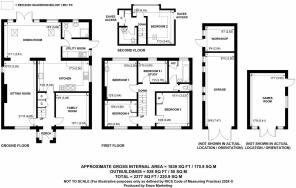110 Woodlands Road, Woodlands, Southampton, SO40

- PROPERTY TYPE
Detached
- BEDROOMS
5
- BATHROOMS
2
- SIZE
Ask agent
- TENUREDescribes how you own a property. There are different types of tenure - freehold, leasehold, and commonhold.Read more about tenure in our glossary page.
Freehold
Key features
- Imposing detached five bedroom house
- All mains services available
- Arguably one of the most sought-after roads in the Forest
- Kitchen with separate utility room
- Three generously sized reception rooms
- Beautifully maintained gardens and grounds
- Gated driveway with garaging and numerous outbuildings
- Ground floor shower room
- Ashurst mainline railway station - 1.16km
- Direct access to the forest and its incredible walks and wildlife
Description
A stunning five bedroom character detached home, situated In Woodlands on arguably one of the most sought-after roads in the heart of the New Forest National Park.
A hardwood front door grants entry to the convenient entrance porch, providing an ideal spot for storing coats and shoes. From there, an archway leads into the entrance hallway, which benefits from additional understairs storage space.
To the left of the hallway is the sitting room which is dual aspect and has a red brick fireplace and log burner as the focal point of the room. Back across the hallway is a further versatile reception room which would make an ideal large study or another bedroom.
The kitchen is spacious, featuring a range of oak-fronted cupboards complemented by a granite-effect work surface. Space is provided for white goods with space for a tumble dryer, fridge, freezer, plumbing for a dishwasher, and with a double oven and Aga to remain.
The family/dining room is a great size room which was an added addition to the property in 2016 and has wonderful views of the rear garden. It features two ceiling sky lights and French doors opening onto the garden terrace, along with an additional picture window. This versatile room connects the kitchen and living room seamlessly.
The utility room has further useful cupboard and worktop space with plumbing for a washing machine. Doors give access to both the shower room and the back garden.
The shower room is fitted with a modern suite comprising of a wash hand basin, low-level WC, and double-width shower unit.
Upstairs
The landing is a light space with a window overlooking the open forest at the front. Doors lead into all of the first-floor bedrooms, family bathroom and separate toilet. A further staircase leads up to the second floor.
The first floor has three double bedrooms and a single room. Bedrooms two and three both benefit from built-in wardrobes. The family bathroom comprises a panel-enclosed bath and wash hand basin with a separate WC.
The second floor features a small landing area with a storage cupboard. From here, doors lead to a conveniently located cloakroom and bedroom five.
Positioned at the rear of the house, bedroom five boasts a large window offering views over the rear garden and the fields beyond.
Garden and grounds
Nestled back from the road, this property boasts a spacious front garden. Accessible via a country style five-bar wooden gate, the gravel driveway provides ample parking for multiple vehicles, granting easy access to the garage and the side of the house.
At the front, a well-maintained lawn with a variety of trees and shrubs is bordede by wooden fencing and a mature hedgerow, providing a sense of privacy and seclusion.
The spacious rear garden presents a perfect setting for outdoor gatherings, featuring a terrace accessible from the dining room and leading to a sprawling, level lawn bordered by well-established plant beds and decorative trees and shrubs. Additionally, there are several practical outbuildings, including a summer house situated at the back of the garden. Currently serving as a games room, it offers versatility and could easily be converted into a home office. Adjacent to the summer house is another terrace. Completing the arra...
Brochures
Brochure 1Brochure 2Brochure 3Council TaxA payment made to your local authority in order to pay for local services like schools, libraries, and refuse collection. The amount you pay depends on the value of the property.Read more about council tax in our glossary page.
Ask agent
110 Woodlands Road, Woodlands, Southampton, SO40
NEAREST STATIONS
Distances are straight line measurements from the centre of the postcode- Ashurst New Forest Station0.8 miles
- Totton Station2.8 miles
- Redbridge (Southampton) Station3.3 miles
About the agent
We are a long established independent estate agent situated in a prominent high street position in the capital of The New Forest. Our dedicated staff have combined estate agency experience of over 100 years and are committed to delivering exceptional customer service.
Industry affiliations



Notes
Staying secure when looking for property
Ensure you're up to date with our latest advice on how to avoid fraud or scams when looking for property online.
Visit our security centre to find out moreDisclaimer - Property reference 27391880. The information displayed about this property comprises a property advertisement. Rightmove.co.uk makes no warranty as to the accuracy or completeness of the advertisement or any linked or associated information, and Rightmove has no control over the content. This property advertisement does not constitute property particulars. The information is provided and maintained by Fells Gulliver, Lyndhurst. Please contact the selling agent or developer directly to obtain any information which may be available under the terms of The Energy Performance of Buildings (Certificates and Inspections) (England and Wales) Regulations 2007 or the Home Report if in relation to a residential property in Scotland.
*This is the average speed from the provider with the fastest broadband package available at this postcode. The average speed displayed is based on the download speeds of at least 50% of customers at peak time (8pm to 10pm). Fibre/cable services at the postcode are subject to availability and may differ between properties within a postcode. Speeds can be affected by a range of technical and environmental factors. The speed at the property may be lower than that listed above. You can check the estimated speed and confirm availability to a property prior to purchasing on the broadband provider's website. Providers may increase charges. The information is provided and maintained by Decision Technologies Limited.
**This is indicative only and based on a 2-person household with multiple devices and simultaneous usage. Broadband performance is affected by multiple factors including number of occupants and devices, simultaneous usage, router range etc. For more information speak to your broadband provider.
Map data ©OpenStreetMap contributors.




