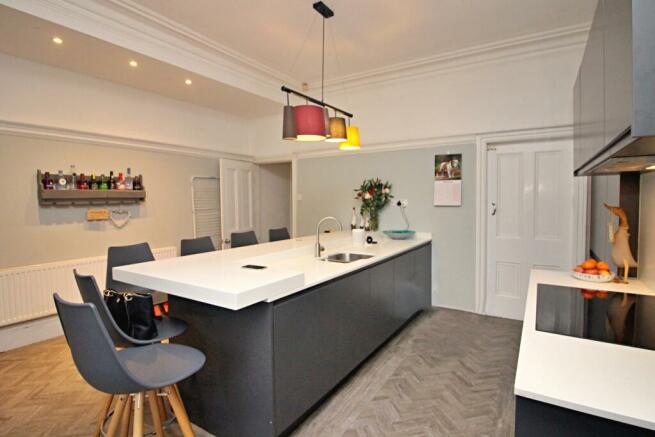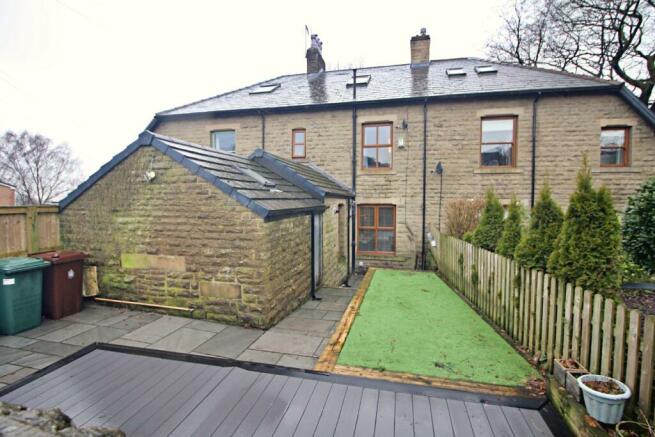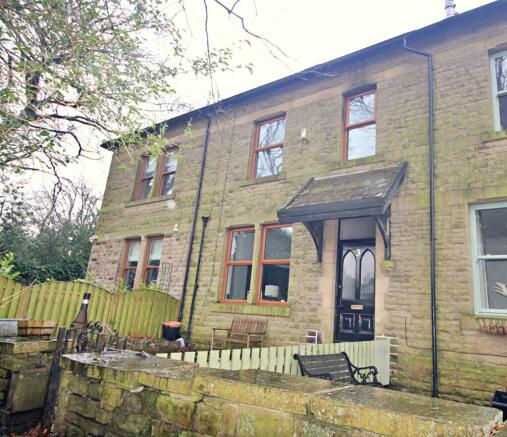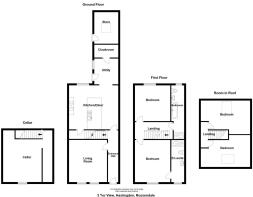3 Tor View, Haslingden, Rossendale

- PROPERTY TYPE
Villa
- BEDROOMS
4
- BATHROOMS
2
- SIZE
1,701 sq ft
158 sq m
- TENUREDescribes how you own a property. There are different types of tenure - freehold, leasehold, and commonhold.Read more about tenure in our glossary page.
Freehold
Key features
- Stone Built Victorian Villa of Distinction
- Elevated Location in the Centre of Three Properties
- Deceiving, Four Double Accommodation over 3 Floors
- Stunning, Open Plan Fitted Breakfast Kitchen/Living Space
- Utility Area Plus Home Office
- 'Villeroy & Boch' En-Suite to Master & Four Piece Bathroom
- Retaining Period Features Fused With 'Amtico' laid Ground Floor covering
- Low Maintenance Gardens Front & Rear
- Well Placed for Motorway Access & Local Schools
- Cellar Room, Gas Central Heating, PVCu Double Glazing
Description
CHARACTER FAMILY HOME OFFERING FOUR SUPERB, DOUBLE BEDROOMS OVER THREE FLOORS & COMPLETE WITH LUXURY, 'VILLEROY & BOCH" ENSUITE SHOWER AND MAIN BATHROOM FITMENTS. Nestled in the centre of only three DISTINCTIVE, STONE BUILT HOUSES is this TRADITIONAL, VICTORIAN VILLA.
Approached from Tor View Road via the A680 Manchester Road with rear access directly from Laneside Road, the house enjoys a pleasant, elevated position on the outer fringe of Haslingden. The A56(M) with onward Motorways ( M66 for M60 Bury & Manchester) South and (M65 for M6 Accrington & Blackburn) North is within a short drive together with good shopping facilities provided by the Tesco Superstore on the Bent Gate Roundabout. Popular Schools both Primary & Secondary are located along Haslingden Road & Broadway and the Express Bus Service into Manchester -X41 & X43 stops on the A680.
Entering by the wide, original glazed door into a long reception hall, you will appreciate the retained period details of deep coved ceilings, picture rails and high level skirting boards fused with a contemporary, quality 'Amtico' floor. The front facing Lounge enjoys a tall window and features a custom fitted 'Media' unit to the chimney breast with illuminated central display shelves.
The rear facing, open plan Living/Dining/Fitted Breakfast Kitchen is the beating heart of this Home. A solid granite topped six seat 'Island' breakfast bar guides you into the stunning, gloss grey fitted kitchen complemented by 'Neff' integral appliances of dishwasher, five ring electric induction hob, filter hood and separate twin ovens with 'Slide & Hide' door openings. Matching 'Amtico' flooring extends throughout and there is a door to access the storage cellar. Flowing from the rear of the Kitchen a fitted, dedicated Utility Area with bowl sink & granite work surfaces. Hidden beyond the Utility a small Office has been created, ideal for home working.
Arriving on the first floor, a staircase with shaped handrail leads to the landing, access to the principle two double bedrooms, luxury family bath/shower room and second floor staircase. The front main bedroom has a stunning en-suite shower room/W.C. facility complete with 'Villeroy & Boch' white sanitary ware. The family bathroom, refitted at the same time has a four piece 'Villeroy & Boch' white suite.
The second floor landing has an exposed red brick arch & provides access to a further two double bedrooms each with eaves storage and 'Velux' roof windows.
Fronted by an enclosed, decorative paved garden /seating area, the rear features an artificial turfed garden leading to an extensive decked sun terrace, ideal for outside entertaining. On road parking ( on Laneside Road) is to the rear.
Reception Hall
5.51m x 1.14m - 18'1" x 3'9"
Original wide entrance door with two glazed, arched inset panels. Glazed over light. Coved ceiling and deep picture rail/plate rack to walls. Arch detail to base of staircase. 'Amtico' laid floor.
Lounge
4.29m x 4.22m - 14'1" x 13'10"
Deep coved ceiling, picture rail to walls, high level skirting boards. Fitted feature 'Media' centre fronting the chimney breast with provision for a television, sound bar and storage to the side. Glazed display shelves beneath with concealed lighting. PVCu casements to the original window opening.
Open Plan Dining/Kitchen/Family Room
4.6m x 5.18m - 15'1" x 16'12"
A stunning rear facing open plan room with central six seat 'Island' breakfast bar topped in white granite. Lower level matching granite work surface with an inset stainless steel bowl & a half & riser mixer tap over. Extensive range of custom designed, wall, base and drawer units finished in gloss grey. Tall larder side units and inset 'Neff' five ring electric induction hob fronting the former chimney breast. Fitted filter extractor hood. Separate, twin 'Neff' ovens with grills & 'slide and hide' doors. Integral 'Neff' full size dishwasher. Contemporary, upright wall radiator, rear facing window. 'Amtico' flooringmatching the hall. Coved ceiling & ornate ceiling rose. Door to Cellar. Open plan to Utility Area.
Utility
2.68m x 2.42m - 8'10" x 7'11"
Fitted wall & base units in matching gloss grey with granite work surfaces. Inset stainless steel bowl located beneath a side facing window. Plumbed for an auto washer, space for a tall American Style fridge freezer. Exterior door. 'Amtico' flooring. Door to Office.
Office
1.24m x 2.33m - 4'1" x 7'8"
Versatile study/office with cupboard housing the wall mounted gas central heating boiler . 'Amtico' floor.
Cellar
3.96m x 4.11m - 12'12" x 13'6"
Dry cellar area, with light, power and water, two original stone slabs and York stone flooring. PVCu window .
First Floor Landing
1.74m x 3.96m - 5'9" x 12'12"
Shaped handrail to staircase. Access to both double bedrooms, family bathroom and second floor staircase.
Master Bedroom with Ensuite
4.31m x 4.04m - 14'2" x 13'3"
Coved ceiling and front facing window enjoying elevated views.
Ensuite Shower Room
4.02m x 1.35m - 13'2" x 4'5"
A superior, half tiled luxury ensuite with 'Villeroy & Boch' double width wash hand basin on a two drawer unit. Illuminated wall mirror above. Low level, wall mounted W.C. with dual flush. Double width shower enclosure with glazed sliding door entry. Fully tiled walls, plumbed-in dual head thermostatic controlled shower with integral wall taps. Upright wall mounted heated towel rail. Fully tiled floor. Front facing window.
Bedroom 2
3.76m x 3.75m - 12'4" x 12'4"
Rear facing double bedroom with fitted robe & overhead storage to alcove. Coved ceiling. Rear facing window.
Family Bathroom
5.6m x 1.34m - 18'4" x 4'5"
A long main front facing bath & shower room. Four piece quality white 'Villeroy & Boch' suite of wash hand basin, wall mounted, dual flush W.C. and panel bath Double width shower enclosure with sliding glazed door entry. Fully tiled walls, plumbed-in, dual head, thermostatic controlled shower. Fitted illuminated wall mirror. Half tiled main walls, fully tiled floor. Inset ceiling spot lighting. Front facing window
Second Floor Landing
0.9m x 2.88m - 2'11" x 9'5"
Feature exposed red brick arch detail. Access to a further two double bedrooms.
Bedroom 3
5.39m x 3.37m - 17'8" x 11'1"
Exposed brick arch detail. 'Velux' roof window with blackout blind. Eaves access.
Bedroom 4
5.2m x 3.64m - 17'1" x 11'11"
Exposed brick arch detail. Eaves access. 'Velux' window with blackout blind.
Exterior
Front Garden
Pedestrian access to a gated front garden with circular paved detail. Steps to entrance door with porch canopy
Rear Garden
Paved pathway from the Utility exterior door. Raised artificial turfed garden area leading onto a wide decked sun terrace & seating area finished in grey. Gated access onto Laneside Road. Stone rear boundary wall.
Council TaxA payment made to your local authority in order to pay for local services like schools, libraries, and refuse collection. The amount you pay depends on the value of the property.Read more about council tax in our glossary page.
Band: C
3 Tor View, Haslingden, Rossendale
NEAREST STATIONS
Distances are straight line measurements from the centre of the postcode- Accrington Station4.3 miles
- Church & Ostwaldwistle Station4.7 miles
- Entwistle Station5.0 miles
About the agent
EweMove, Covering North West England
Cavendish House Littlewood Drive, West 26 Industrial Estate, Cleckheaton, BD19 4TE

EweMove are one of the UK’s Most Trusted Estate Agent thanks to thousands of 5 Star reviews from happy customers on independent review website Trustpilot. (Reference: November 2018, https://uk.trustpilot.com/categories/real-estate-agent)
Our philosophy is simple – the customer is at the heart of everything we do.
Our agents pride themselves on providing an exceptional customer experience, whether you are a vendor, landlord, buyer or tenant.
EweMove embrace the very latest te
Notes
Staying secure when looking for property
Ensure you're up to date with our latest advice on how to avoid fraud or scams when looking for property online.
Visit our security centre to find out moreDisclaimer - Property reference 10415308. The information displayed about this property comprises a property advertisement. Rightmove.co.uk makes no warranty as to the accuracy or completeness of the advertisement or any linked or associated information, and Rightmove has no control over the content. This property advertisement does not constitute property particulars. The information is provided and maintained by EweMove, Covering North West England. Please contact the selling agent or developer directly to obtain any information which may be available under the terms of The Energy Performance of Buildings (Certificates and Inspections) (England and Wales) Regulations 2007 or the Home Report if in relation to a residential property in Scotland.
*This is the average speed from the provider with the fastest broadband package available at this postcode. The average speed displayed is based on the download speeds of at least 50% of customers at peak time (8pm to 10pm). Fibre/cable services at the postcode are subject to availability and may differ between properties within a postcode. Speeds can be affected by a range of technical and environmental factors. The speed at the property may be lower than that listed above. You can check the estimated speed and confirm availability to a property prior to purchasing on the broadband provider's website. Providers may increase charges. The information is provided and maintained by Decision Technologies Limited.
**This is indicative only and based on a 2-person household with multiple devices and simultaneous usage. Broadband performance is affected by multiple factors including number of occupants and devices, simultaneous usage, router range etc. For more information speak to your broadband provider.
Map data ©OpenStreetMap contributors.




