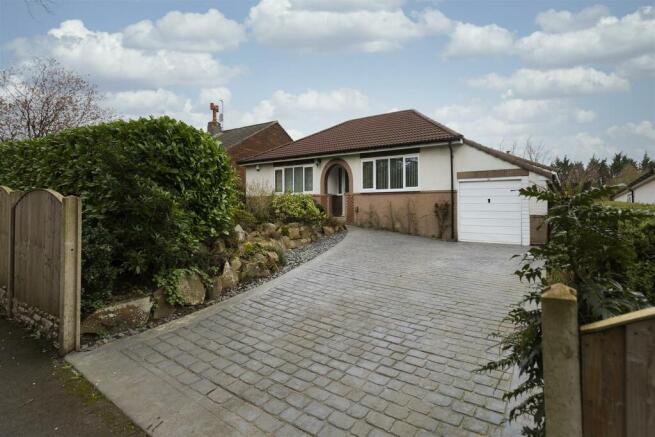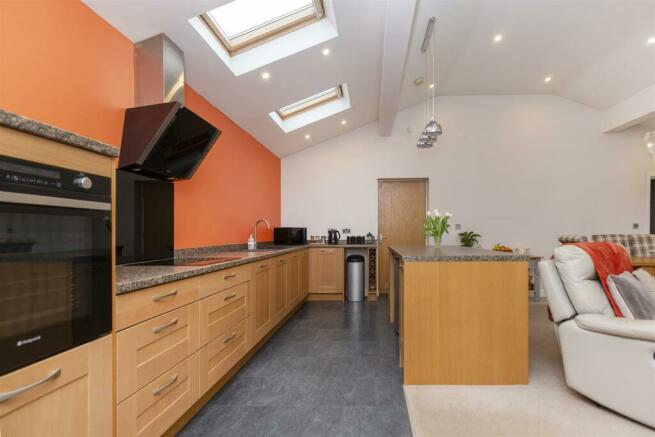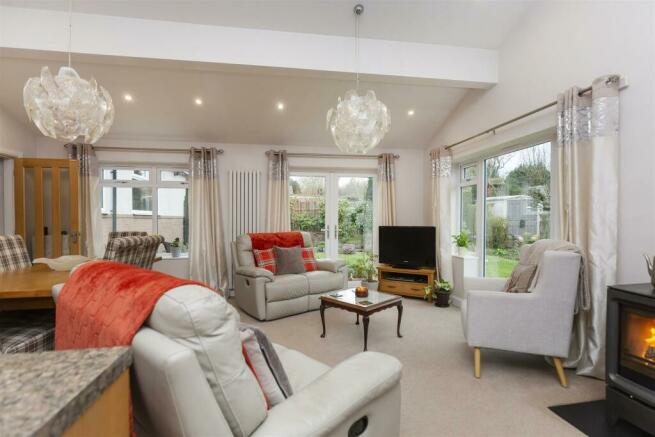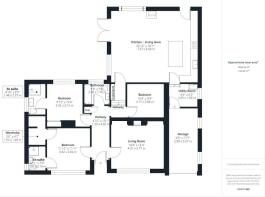
Bradley Road, Bradley, Huddersfield

- PROPERTY TYPE
Detached Bungalow
- BEDROOMS
3
- BATHROOMS
3
- SIZE
1,450 sq ft
135 sq m
- TENUREDescribes how you own a property. There are different types of tenure - freehold, leasehold, and commonhold.Read more about tenure in our glossary page.
Freehold
Key features
- 3 BED DETACHED TRUE BUNGALOW
- POPULAR AREA OF BRADLEY
- ENHANCED BY A SINGLE STOREY REAR EXTENSION
- WELL MANICURED GARDENS TO BOTH FRONT AND REAR
- MASTER BED WITH EN SUITE AND WALK-IN WARDROBE
- SECOND BEDROOM WITH EN SUITE
- OPEN PLAN LIVING/DINING KITCHEN
- IDEAL FOR THE YOUNG FAMILY OR THOSE LOOKING TOWARDS RETIREMENT
- ACCESS TO AMENITIES, SCHOOLING AND THE M62
- EARLY VIEWING ESSENTIAL
Description
The layout has been reconfigured by the current vendors, to now provide 2 en suite bedrooms, a statement open plan living/dining kitchen, separate lounge, utility room, third bedroom and bathroom. Externally the property has a driveway which provides off road parking, a single garage and well proportioned garden areas to both front and rear.
Fitted with a mixture of triple and double glazed units, together with gas fired central heating and a CCTV/security alarm system. The property is beautifully presented throughout and requires an early internal viewing to appreciate the position, space and external areas.
Situated in the popular area of Bradley, which has good access to Huddersfield, Brighouse and Mirfield, together with the major trading centres accessed via the M62 motorway network.
Energy Rating: C
Ground Floor: - Enter the property via a uPVC double glazed external door into:-
Entrance Hall - With a central heating radiator and useful storage cupboard.
Lounge - 4.52m max x 4.27m max (14'10" max x 14'0" max) - An airy reception room which has a triple glazed, uPVC window to the front elevation. There is also a central heating radiator, ceiling coving and decorative alcoves linked to the chimney breast.
Master Bedroom - 3.63m x 3.63m (11'11" x 11'11") - Fitted with a triple glazed, uPVC window to the front elevation, a central heating radiator and access to a walk-in wardrobe and en suite.
Walk-In Wardrobe - 1.50m x 1.35m (4'11" x 4'5") - Fitted with shelving, drawer and hanging space There is also access to a further storage area which houses the boiler, consumer unit and water meter.
En Suite Wet Room - Furnished with a 3 piece suite comprising of a concealed flush WC, vanity sink with cupboard beneath and walk-in shower area. There are fully tiled walls, a uPVC double glazed window to the side elevation, heated towel rail and extractor fan.
Bedroom 2 - 3.63m max x 3.02m (11'11" max x 9'11") - Enjoying a beautiful aspect overlooking the well manicured rear garden via a triple glazed, uPVC window. There are built-in wardrobes with sliding doors, which provide shelving, drawer and hanging space, together with a central heating radiator. There is also a loft access point and access to the en suite.
En Suite Shower Room - Furnished with a 3 piece suite comprising of a low flush WC, pedestal wash hand basin and corner shower cubicle with rainwater head and hand shower attachment. There is a uPVC double glazed window to the side elevation, heated towel rail, extractor fan and full tiling to the walls.
House Bathroom - A 3 piece suite comprising of a low flush WC, pedestal wash basin and panelled bath with overhead shower. There is a uPVC double glazed window to the rear elevation, fully tiled walls, extractor fan and a heated towel rail.
Inner Hallway - With a range of built-in cupboards with hanging and shelving space.
Bedroom 3 - 2.97m x 3.18m (9'9" x 10'5") - A good sized double bedroom, with a central heating radiator, Velux window and sun tunnel.
Living/Dining Kitchen - 7.26m x 6.12m (23'10" x 20'1") - Created via a single storey extension, this superb open plan reception space enjoys plenty of natural light through 2 large picture windows and French doors to the living area, together with 3 Velux windows to the kitchen area. The kitchen comprises a range of solid oak, shaker style drawer and base units, with laminate work surfaces, matching upstands and a 1.5 bowl sink with side drainer and monobloc mixer tap. There are 2 electric ovens. a 4 ring induction hob, overhead extractor fan, integrated dishwasher, and breakfast bar/central island with space for an undercounter fridge and freezer. The main focal point of the living area, is the multi fuel stove which is set on a complementary hearth. There is also a central heating radiator, contemporary vertical radiator and stable style door giving access to the rear.
Utility - 2.62m x 1.93m (8'7" x 6'4") - Fitted with base units, laminate work surfaces and tiled splashbacks. There is an inset stainless steel sink unit with side drainer, plumbing for a washing machine, uPVC double glazed window to the side elevation and Velux window. There is also a gas water heater which services the utility and kitchen sinks.
Garage - 5.51m x 2.87m (18'1" x 9'5") - With an up and over door, 2 timber single glazed windows to the side elevation and access internally via the utility room.
Loft: - Being part-boarded and providing useful storage.
Outside: - To the front of the property a driveway provides off road parking and access to the garage. The front gardens are well maintained with lawn, rockery garden and Laurel hedging.
To the rear of the property there is a beautifully landscaped garden with a mixture of paved seating areas, quaint stepping stone pathways and mature flowerbed borders with pebble in-fills. Tree boundaries, together with archway and trellising within the garden, provide a good degree of privacy. There are also 2 garden sheds and a greenhouse.
Please Note: - There are plans in place for residential development on the golf course to the rear, these works have not yet been carried out. However, we would advise all prospective buyers to make their own enquiries with Kirklees planning department and the online Kirklees planning portal.
Boundaries & Ownerships: - The boundaries and ownerships have not been checked on the title deeds for any discrepancies or rights of way. All prospective purchasers should make their own enquiries before proceeding to exchange of contracts.
Directions: - Leave Huddersfield via Bradford Road (A641) passing through Hillhouse and Fartown. Continue straight ahead at the roundabout, passing Asda on the right hand side and at the next roundabout, take the third exit into Bradley Road (A6107) and continue for approximately 1.5 miles. After passing the entrance to Bradley golf course, the property will be found on the left hand side of the road.
Tenure: - Freehold
Council Tax Band: - D
Mortgages: - Bramleys have partnered up with a small selection of independent mortgage brokers who can search the full range of mortgage deals available and provide whole of the market advice, ensuring the best deal for you. YOUR HOME IS AT RISK IF YOU DO NOT KEEP UP REPAYMENTS ON A MORTGAGE OR OTHER LOAN SECURED ON IT.
Online Conveyancing Services: - Available through Bramleys in conjunction with leading local firms of solicitors. No sale no legal fee guarantee (except for the cost of searches on a purchase) and so much more efficient. Ask a member of staff for details.
Brochures
Bradley Road, Bradley, HuddersfieldBrochure- COUNCIL TAXA payment made to your local authority in order to pay for local services like schools, libraries, and refuse collection. The amount you pay depends on the value of the property.Read more about council Tax in our glossary page.
- Band: D
- PARKINGDetails of how and where vehicles can be parked, and any associated costs.Read more about parking in our glossary page.
- Yes
- GARDENA property has access to an outdoor space, which could be private or shared.
- Yes
- ACCESSIBILITYHow a property has been adapted to meet the needs of vulnerable or disabled individuals.Read more about accessibility in our glossary page.
- Ask agent
Bradley Road, Bradley, Huddersfield
NEAREST STATIONS
Distances are straight line measurements from the centre of the postcode- Deighton Station0.9 miles
- Brighouse Station1.4 miles
- Huddersfield Station2.5 miles
About the agent
Buying, selling or renting property, indeed any transaction involving property, is a major event in all our lives. Financially and emotionally charged, it is important to choose the very best partner you can to help you through this often stressful time.
Notes
Staying secure when looking for property
Ensure you're up to date with our latest advice on how to avoid fraud or scams when looking for property online.
Visit our security centre to find out moreDisclaimer - Property reference 32969733. The information displayed about this property comprises a property advertisement. Rightmove.co.uk makes no warranty as to the accuracy or completeness of the advertisement or any linked or associated information, and Rightmove has no control over the content. This property advertisement does not constitute property particulars. The information is provided and maintained by Bramleys, Huddersfield. Please contact the selling agent or developer directly to obtain any information which may be available under the terms of The Energy Performance of Buildings (Certificates and Inspections) (England and Wales) Regulations 2007 or the Home Report if in relation to a residential property in Scotland.
*This is the average speed from the provider with the fastest broadband package available at this postcode. The average speed displayed is based on the download speeds of at least 50% of customers at peak time (8pm to 10pm). Fibre/cable services at the postcode are subject to availability and may differ between properties within a postcode. Speeds can be affected by a range of technical and environmental factors. The speed at the property may be lower than that listed above. You can check the estimated speed and confirm availability to a property prior to purchasing on the broadband provider's website. Providers may increase charges. The information is provided and maintained by Decision Technologies Limited. **This is indicative only and based on a 2-person household with multiple devices and simultaneous usage. Broadband performance is affected by multiple factors including number of occupants and devices, simultaneous usage, router range etc. For more information speak to your broadband provider.
Map data ©OpenStreetMap contributors.





