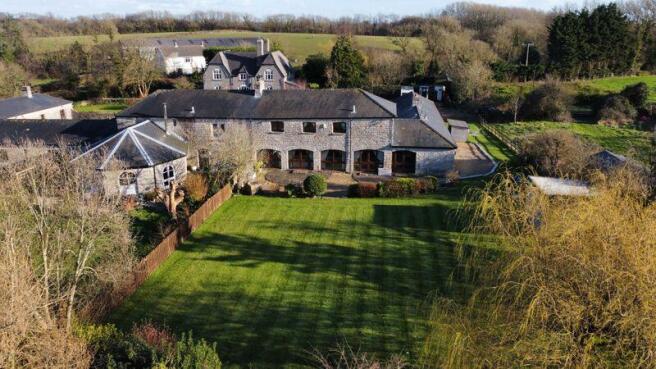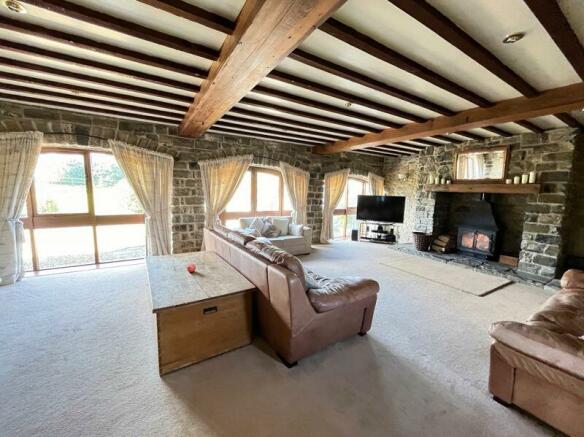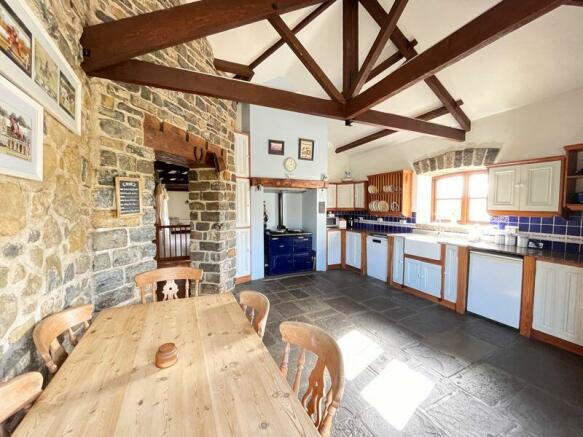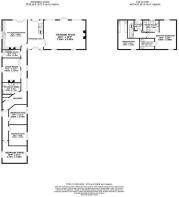
The Coach House, Cwm Ciddy, The Vale of Glamorgan CF62 3BY
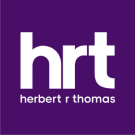
- PROPERTY TYPE
Semi-Detached
- BEDROOMS
5
- BATHROOMS
3
- SIZE
Ask agent
- TENUREDescribes how you own a property. There are different types of tenure - freehold, leasehold, and commonhold.Read more about tenure in our glossary page.
Freehold
Key features
- A characterful, stone built barn that has been significantly enhanced over the years
- Accommodation is highly versatile and offers great proportions spanning circa 2659 ft2
- Highly accessible rural location on the fringe of town with major transport links and amenities close by whilst adjoining beautiful countryside and Porthkerry Park walkable.
- Established walled and fenced gardens surround The Coach House to three sides
- 3 acres of pasture land geared up for equestrian use with fenced paddocks, stables, yard and arena
- The 220 acre Porthkerry Country Park made up of woods, meadowland and pebble beach are a 10 minute countryside walk from The Coach House
Description
Wooden double doors opening to ENTRANCE HALL (20'2" x 10'9"), exposed timber floorboards, beams and spotlights to ceiling, stairs rising to the first floor, natural stone wall accents and double doors to the garden.Internal double doors to SITTING ROOM (27'9" x 18'4"), fitted carpet, exposed beams to ceiling with fitted spotlights, dual aspect with multiple windows and double doors to front and back. Inset wood burner with stone fireplace and floating timber mantle flanked by lighting.Wide, stone arch to INNER HALL (3'10" x 40'4" max), vaulted beamed ceiling, wall mounted up lights and windows framing the front garden. KITCHEN (18' x 16'1"), flagstone floor, double height pitch ceiling with exposed beams, natural stone walls, farmhouse style fitted kitchen, tiled splashback, 'Belfast' sink with window to side, AGA (powering the hot water) and doors to the rear garden. UTILITY/ BOOT ROOM (5'5" x 12'7") pitched double height ceiling, lighting, fitted cabinetry, timber effect rolltop worksurface, stainless steel sink with provision for plumbed white goods, floor mounted oil fired boiler and part glazed stable door to side.Second RECEPTION ROOM/ SNUG (15'2" x 11'2"), exposed floorboards, pitched ceiling with pendant light, wall mounted up lights, inset wood burner with stone surround and a window to side. BATHROOM (11'3" x 7'4"), timber floor, LED spotlights to ceiling, exposed beam, modern WC, wall mounted vanity unit with ceramic sink above, double ended bath, fully tiled shower enclosure, chrome heated towel rail and arrow slit window to the side.BOILER CUPBOARD (4'5" X 5'1"), oil fired boiler, shelving over and pendant light to ceiling.
Door to REAR HALL (19'2" x 3'9"), fitted carpet, wall mounted lighting and two windows to the side garden. BEDROOM THREE (12'9" x 12'), fitted carpet, central light with exposed stone wall and double window overlooking the walled front garden. BEDROOM FOUR (13' x 11'7"), fitted carpet, pendant light with natural stone wall and deep sill window to front.BEDROOM 5/ HOBBIES ROOM (14'1" max x 17'3" max), fitted carpeted, wall mounted uplights, attic hatch accessible. This room enjoys a dual aspect with window two side garden and stable door directly to front.
First floor LANDING (3'3" x 14' max), fitted carpet, pendant ceiling light and attic hatch.PRINCIPLE SUITE (18'9" max x 19'5" max), fitted carpet, LED spotlights, dual aspect with elevated garden and countryside views to the front and rear and stable door to the external stone steps leading to the walled front garden.DRESSING ROOM (9'8" x 7'), fitted carpet, ceiling light with multiple integrated hanging rails and shelving.Predominately tiled EN-SUITE BATHROOM (7'7" x 10'8"), comprising ceramic wash basin with vanity storage below, matching WC and bidet, double ended panel bath with central shower and tap attachment, wall mounted chrome heated towel rail and sizable double shower enclosure with rainfall shower. Large double window with elevated views to the back garden and adjoining countryside. BEDROOM TWO/ HOME OFFICE (14'8" x 12'3" max), fitted carpet, pendant ceiling lights with window overlooking the front elevation. Semi-open DRESSING SPACE (6' x 5'9"), fitted carpet, pendant ceiling light, multiple hanging rails and high-level shelving. BATHROOM (6'9 x 5'4), wood effect floor, ceiling light and extractor fan, three piece suite comprising electric corner shower, WC, wash basin with vanity unit under and window to the rear.
Sat in a generous 0.5 acre garden plot that comprises a wide five bar timber gate opens to a sizeable paved driveway and natural, stone walled landscaped front garden with well kept level lawn, stock borders. Gated access from the side leads to an established rear garden with mixed paved and Cotswold stone gravelled lower terrace, shallow graduated steps leading to a grass lawn. Additional parking for a number of vehicles lies opposite the front. Great scope to add garaging (subject to the relevant permissions) if desired.
Forming part of the sale is approx. 3 acres of high quality pasture land split into fenced paddocks, stabling, yard and arena.The stables are 'L' shaped in configuration and sat on a concrete hardstand extending to front yard. Offering three loose boxes, tack room and associated store.The ARENA (23m x 40m) provides tremendous facilities for dressage and jumping alike. The base of the arena is made up of a mixed carpet fibre and sand composition and was constructed in 2020.
Brochures
Property BrochureFull DetailsEnergy performance certificate - ask agent
Council TaxA payment made to your local authority in order to pay for local services like schools, libraries, and refuse collection. The amount you pay depends on the value of the property.Read more about council tax in our glossary page.
Band: G
The Coach House, Cwm Ciddy, The Vale of Glamorgan CF62 3BY
NEAREST STATIONS
Distances are straight line measurements from the centre of the postcode- Barry Station1.0 miles
- Barry Island Station1.5 miles
- Rhoose Station1.9 miles
About the agent
Herbert R Thomas is a highly professional independent estate agency established in 1926. We provide a full comprehensive personal service specialising in the sale, valuation and purchase of residential properties in the Vale of Glamorgan. We are dedicated to making your proposed move, whether it be a sale, sale and purchase or purchase only, as smooth as possible. We enjoy an outstanding reputation based on personal and a high quality service.
Industry affiliations



Notes
Staying secure when looking for property
Ensure you're up to date with our latest advice on how to avoid fraud or scams when looking for property online.
Visit our security centre to find out moreDisclaimer - Property reference 12318664. The information displayed about this property comprises a property advertisement. Rightmove.co.uk makes no warranty as to the accuracy or completeness of the advertisement or any linked or associated information, and Rightmove has no control over the content. This property advertisement does not constitute property particulars. The information is provided and maintained by Herbert R Thomas, Cowbridge. Please contact the selling agent or developer directly to obtain any information which may be available under the terms of The Energy Performance of Buildings (Certificates and Inspections) (England and Wales) Regulations 2007 or the Home Report if in relation to a residential property in Scotland.
*This is the average speed from the provider with the fastest broadband package available at this postcode. The average speed displayed is based on the download speeds of at least 50% of customers at peak time (8pm to 10pm). Fibre/cable services at the postcode are subject to availability and may differ between properties within a postcode. Speeds can be affected by a range of technical and environmental factors. The speed at the property may be lower than that listed above. You can check the estimated speed and confirm availability to a property prior to purchasing on the broadband provider's website. Providers may increase charges. The information is provided and maintained by Decision Technologies Limited.
**This is indicative only and based on a 2-person household with multiple devices and simultaneous usage. Broadband performance is affected by multiple factors including number of occupants and devices, simultaneous usage, router range etc. For more information speak to your broadband provider.
Map data ©OpenStreetMap contributors.
