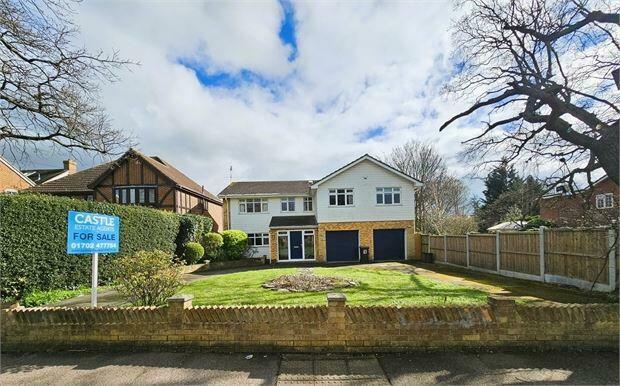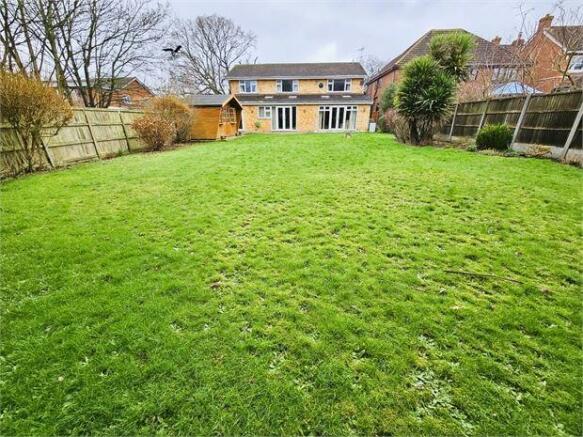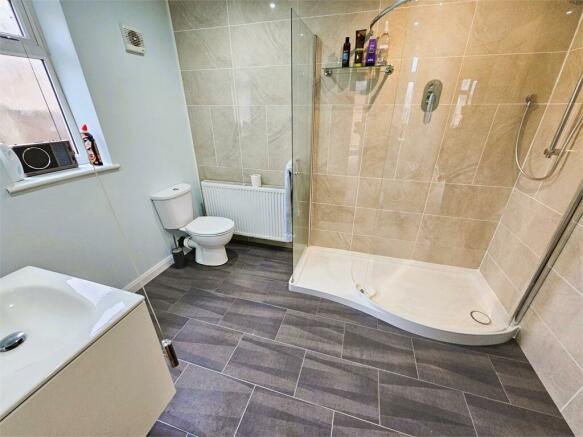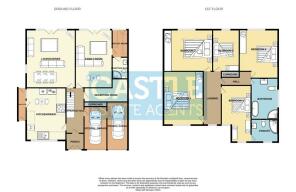Eastwood Road, Leigh on sea, Leigh on sea,

- PROPERTY TYPE
Detached
- BEDROOMS
5
- BATHROOMS
4
- SIZE
Ask agent
- TENUREDescribes how you own a property. There are different types of tenure - freehold, leasehold, and commonhold.Read more about tenure in our glossary page.
Freehold
Key features
- 5 Double bedroom house
- 3 Large receptions
- Off street parking x 8 cars
- Integral double garage
- 3 Bathrooms
- Unfinished project
- Approx 90ft rear garden
- Utility room
- Walk to Leigh Station
- Walk to sea front
Description
Front aspect
In and out sweeping driveway with off street parking x 8 cars, shrub boarders, outside lights, gated side access, mainly laid to lawn, uPVC door with frosted glass inset and side panel windows to:
Porch (10' 4" by 7' 8" (3m 15cm by 2m 34cm), ())
Double glazed window to side aspect, power points.
Hallway (15' 5" by 9' 9" (4m 70cm by 2m 97cm), ())
Doors to all rooms, power points, radiator, stairs to first floor.
Lounge/Diner (25' by 17' 5" (7m 62cm by 5m 31cm), ())
Double glazed windows and French doors to the rear aspect and side aspect, 2 x sky lights, 3 x radiators, power points, tv point.
Family/Dining room (24' 5" by 16' 9" (7m 44cm by 5m 11cm), ())
Double glazed windows and French doors to the rear aspect and side aspect, 2 x sky lights, 2 x radiators, power points, tv point.
Utility room (12' 2" by 8' 2" (3m 71cm by 2m 49cm), ())
Double glazed window and door to the rear aspect, radiator, power points, down lighters.
Kitchen (14' 8" by 12' 2" (4m 47cm by 3m 71cm), ())
Kitchen area consists off, eye level and base level units, boxed roll top work surfaces incorporating an inset stainless steel 1 1/4 bowl sink and single drainer with mixer taps over, space for fridge freezer, dish washer, microwave oven, double oven, with 4 ring induction hob, double glazed window to the front aspect with door and 2nd window to side aspect, tiled splash backs, power points, radiator.
Side lean to (10' 1" by 3' 5" (3m 7cm by 1m 4cm), ())
hardwood doors to front and rear aspect.
Reception 3 (19' 9" by 11' 9" (6m 2cm by 3m 58cm), ())
Double glazed frosted window to the side aspect, down lighters, radiator, ample power points.
New down stairs shower room
3 Piece White suite comprising of a low level flush toilet, floating hand wash basing with mixer taps, double shower cubicle with wall mounted mains shower over, extractor fan, down lighters, Karndean flooring, tiled splash backs, double glazed frosted window to the side aspect.
First floor landing
Doors to all rooms, double glazed window to the front aspect, power points, radiator, loft access.
Bedroom 1 (19' 2" by 13' 3" (5m 84cm by 4m 4cm), ())
Double glazed windows to the front aspect, radiator, power points, door to:
En-suite
3 Piece White suite comprising of a low level flush toilet, floating hand wash basing with mixer taps, double shower cubicle with wall mounted mains shower over, extractor fan, down lighters, Karndean flooring, tiled splash backs, double glazed frosted window to the front aspect with fitted blind.
Bedroom 2 (13' by 10' 9" (3m 96cm by 3m 28cm), ())
Double glazed windows to the rear aspect and 2nd round feature window, radiator, power points, fitted wardrobes.
En-Suite
Double glazed window to the side aspect. radiator.
Bedroom 3 (16' 8" by 8' 3" (5m 8cm by 2m 51cm), ())
Double glazed windows to the rear aspect, radiator, power points, fitted wardrobes.
Bedroom 4 (12' 3" by 9' 5" (3m 73cm by 2m 87cm), ())
Double glazed window to the rear aspect, radiator, power points.
Inner hall
Down lighter and storage cupboards.
Bedroom 5 (13' by 10' (3m 96cm by 3m 5cm), ())
Double glazed windows to the rear aspect, radiator, power points, fitted wardrobes.
New Family bathroom
4 Piece White Villeroy & Bosch suite comprising of a low level flush toilet, floating hand wash basing with mixer taps, double shower cubicle with wall mounted mains shower over, panel enclosed bath with mono block mixer taps and shower attachment, extractor fan, down lighters, laminated wood flooring, tiled splash backs, double glazed frosted window to the side aspect with fitted blind.
Rear garden
Approx 90ft, mainly laid to lawn with raised flower beds, large ceramic tiled patio and pathway, 2 x gated side access, outside power points, tap and down lights to soffits, double glazed door to double garage, to the rear of the garden will be a large decking area and either a brick built wall or fencing with gated rear access to block paved area and parking for to further cars and shared rear access.
Double garage
Garage: 1
14ft x 9ft
Electric roller door, Power and lighting and fitted cupboards.
Garage 2:
16ft x 10ft
Electric roller door, Power and lighting and wall mounted boiler.
Rear garden
Approx 90ft, mainly lai to lawn, mature shrub boarders, gated side access, summer house with power and lighting.
Agents Notes
Large family home which has been started as a renovation project, but due to unforeseen circumstances has not been finished.
The extension has been re-wired with many socket outlets provided, and a new consumer unit installed and approved. An Electric point is also installed under floor, ready for a Kitchen Island in the back room.
All three Bathrooms have been finished to a very high standard.
New copper pipework and radiators have been installed in the extensions supplied by a Gas Central Heating Boiler.
All downstairs rooms are of a very large size and the rear rooms provide a good view to the large rear garden.
Brochures
Brochure- COUNCIL TAXA payment made to your local authority in order to pay for local services like schools, libraries, and refuse collection. The amount you pay depends on the value of the property.Read more about council Tax in our glossary page.
- Ask agent
- PARKINGDetails of how and where vehicles can be parked, and any associated costs.Read more about parking in our glossary page.
- Yes
- GARDENA property has access to an outdoor space, which could be private or shared.
- Yes
- ACCESSIBILITYHow a property has been adapted to meet the needs of vulnerable or disabled individuals.Read more about accessibility in our glossary page.
- Ask agent
Eastwood Road, Leigh on sea, Leigh on sea,
NEAREST STATIONS
Distances are straight line measurements from the centre of the postcode- Leigh-on-Sea Station0.7 miles
- Chalkwell Station1.3 miles
- Westcliff Station2.1 miles
About the agent
It's likely to be your most valuable asset, so don't settle for anything but the best
This is the place you have poured time, money and effort into. It's your home and you probably love it. But, for whatever reason, it's time to move on.
Some things are a given when you're selling. You want the minimum hassle, a speedy sale and the best possible price. But what about adding an agent that really thinks about the detail to that list, too? An agent who is immersed in the local area a
Notes
Staying secure when looking for property
Ensure you're up to date with our latest advice on how to avoid fraud or scams when looking for property online.
Visit our security centre to find out moreDisclaimer - Property reference 0001553. The information displayed about this property comprises a property advertisement. Rightmove.co.uk makes no warranty as to the accuracy or completeness of the advertisement or any linked or associated information, and Rightmove has no control over the content. This property advertisement does not constitute property particulars. The information is provided and maintained by Castle Estate Agents, Leigh-On-Sea. Please contact the selling agent or developer directly to obtain any information which may be available under the terms of The Energy Performance of Buildings (Certificates and Inspections) (England and Wales) Regulations 2007 or the Home Report if in relation to a residential property in Scotland.
*This is the average speed from the provider with the fastest broadband package available at this postcode. The average speed displayed is based on the download speeds of at least 50% of customers at peak time (8pm to 10pm). Fibre/cable services at the postcode are subject to availability and may differ between properties within a postcode. Speeds can be affected by a range of technical and environmental factors. The speed at the property may be lower than that listed above. You can check the estimated speed and confirm availability to a property prior to purchasing on the broadband provider's website. Providers may increase charges. The information is provided and maintained by Decision Technologies Limited. **This is indicative only and based on a 2-person household with multiple devices and simultaneous usage. Broadband performance is affected by multiple factors including number of occupants and devices, simultaneous usage, router range etc. For more information speak to your broadband provider.
Map data ©OpenStreetMap contributors.




