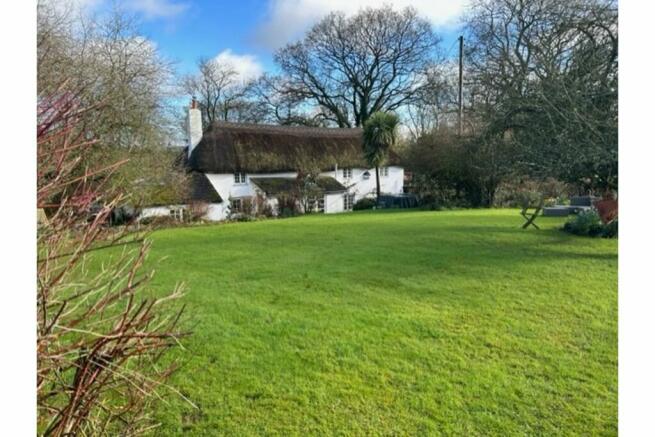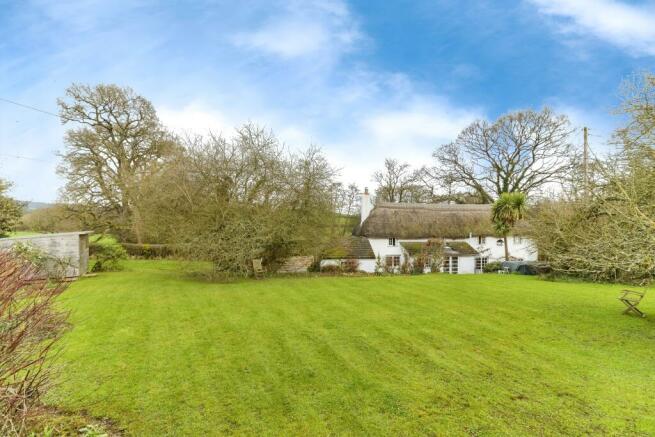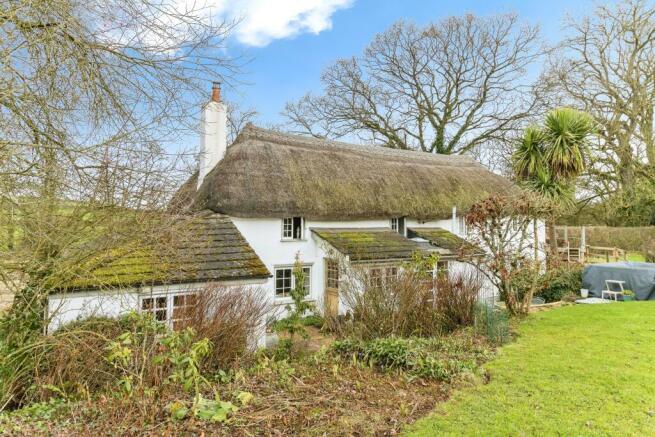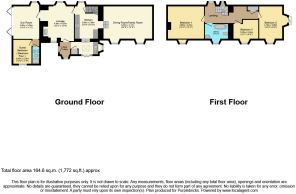Westwood, Exeter, EX5

- PROPERTY TYPE
Detached
- BEDROOMS
4
- BATHROOMS
2
- SIZE
Ask agent
- TENUREDescribes how you own a property. There are different types of tenure - freehold, leasehold, and commonhold.Read more about tenure in our glossary page.
Freehold
Key features
- Four Double Bedroomed Grade 2* Period Listed Cottage
- Two Bathrooms
- Character Features Throughout
- Potential For Independent Ground Floor Living
- Flexible Accomodation
- Beautifully Presented
- Extensive Well Maintained Gardens
- Calor Gas Central Heating And Water
- Stable, Barn And Paddock
- Countryside Location Within 8 Miles Of Exeter
Description
Symes Cottage is a grade two star listed detached, part thatched, beautiful four bedroom house in the heart of the East Devon countryside yet only 8 miles from the center of Exeter and all its facilities. Set on a quiet lane near the hamlet of Westwood approximately 2.5 miles equal distance from Broadclyst and Whimple.
This incredible period property is a fantastic example of traditional Devon living set in the countryside.
The house has been a family home for twenty five years and is well maintained. It offers an opportunity to have all the very best of country side living while being close to both the city and the seaside. The area is ideal for horse riding, walking and cycling with miles of quiet Devon lanes and countryside to explore.
We strongly recommend viewing to fully appreciate everything this beautiful home has to offer.
Property Description
The house is of cob and concrete block construction rendered with the original structure at its heart and has been extended sympathetically several times. There is a reed thatched roof that was re thatched approximately twelve years ago and the single storey elements are tile roofed.
The house is set in a third of an acre south facing garden laid to lawn, wild flowers and flower beds with several dedicated sitting areas and patios allowing the owner to follow the sun or shade while enjoying various views of the house and the surrounding countryside. There is a hen house with enclosed chicken run and a large wooden shed with attached log store. There is also a hot tub located close to the house. At the side of the house is a gravel drive which can be used for parking or as an additional sitting area.
In addition the house comes with a just under one acre paddock and stable with hard standing yard which the current owners use for two ponies. The paddock has has also been used for parties, camping and various children’s activities. There is a very large parking area with ample parking for several vehicles, caravans, boats etc. and a carport/ storage barn.
The house itself has been decorated in a contemporary heritage style with good levels of natural light through south facing windows. There are 4 bedrooms, 2 bathrooms, flexible down stairs living comprising kitchen and three reception rooms offering flexible family living with cosy sitting room, open plan sitting/dining room and contemporary flexible sunroom.
Local Area
Symes Cottage is set on a very quiet lane near the hamlet of Westwood approximately 2.5 miles equal distance from Broadclyst and Whimple. Both those villages have two pubs and small shops as well as a railway station in Whimple with free car parking and regular trains to Exeter Central station and London line.
Whimple has a primary school and Broadclyst has both primary and secondary schools with high ofsted ratings. There is a cricket club and tennis club in Whimple and a sports hall in Broadclyst. There is a community run outdoor summer opening swimming pool in the nearby village of Clyst Hydon. Exeter airport is only five miles away and access to junctions 29 and 30 of the M5 are only a twenty five minute drive away. The National Trust Killerton House and grounds are approximately four miles away and there is easy footpath access to Ashclyst forest, part of the Killerton estate just a mile from the house with a range of marked footpath and bridleways. There is also a local riding school, with livery, approximately two miles away. The nearest beach is Exmouth about half an hour’s drive and the coastal towns of Budleigh Salterton and Sidmouth are also relatively close by. North Devon and North Cornwall coasts are just over an hours drive.
Sun Lounge
The Sun Lounge is accessed either from the lounge via the passageway with arch recess or via the bi-fold doors from the side driveway/ garden.
The Sun lounge adds an impressive contemporary aspect to the home. The full length aluminum bi-fold doors make the most of the West aspect of the garden capturing late sun and sunsets.
There is an additional small window to the lane aspect.
The room has a contemporary tiled floor with underfloor heating and additional double radiator.
There is granted planning permission for additional skylights if required.
The sun lounge offers flexible usage as an extra lounge, study/ work area or as part of self contained accommodation for visiting friends/ family / air bnb , as it has an adjoining bedroom and shower room.
There are ample plug sockets, spot lights, internal wiring for film projector and ariel socket.
There is an access roof hatch.
Bedroom Four / Study
A fantastic double bedroom that makes for an ideal guest room with the adjacent shower room. The room can be used flexibly as a bedroom /study and can form part of the 'self contained' guest area.
Double south facing window with views of the garden.
Ceiling light point, Radiator. Space for wardrobes.
Shower Room
Part tiled shower room with walk in shower cubicle with electric shower , wash hand basin , low level W.C. , Wall mounted ladder towel rail and tiled floor. Ceiling light point and extractor fan.
Lounge
A beautiful room with a calm and cozy ambiance. Natural light pours through the dual aspect double opening, deep set, windows overlooking the garden and the lane.
The lounge boasts many original features including large original inglenook with slate hearth, remains of brick bread oven and original oak beam over, main oak beam (with original meat hook), oak window lintel and door frame and the natural beauty of the cob structure.
The inglenook houses an efficient clear view wood burning stove . The chimney has recently been re-lined.
The original front door is a lovely feature of the room and wooden latch doors lead back into the kitchen and opposite via a beamed passage through cob into the sun lounge.
There are 3 wall lights, numerous plug sockets, an ariel socket and a double radiator.
Kitchen
The kitchen is charming with the character feature of the timber ceiling beams and original curved cob walls. It is flooded with light from the skylight, french doors and above sink window.
Entering the kitchen from the lobby the tiled floor links the lobby, kitchen and family living area. To the right is a double height washer/ drier housing cupboard and double french doors which open into the garden and built in alfresco dining area.
A Belfast type sink with ceramic drainer sits below a window overlooking the sunny bottom patio , it houses a modern mixer tap, there is a built in dishwasher and beech worktops.
A step down takes you into the lower kitchen which combines original cob features and ceiling beams with contemporary heritage coloured tiled splash backs , beech work tops and shaker type cupboards with wicker basket drawers, a double, dual fuel, range type cooker/ oven with oak beam over and large oak panty door. There is a built in fridge with adjacent built in wine rack, numerous sockets and spotlights with a central pendant light.
A window, with double radiator under, overlooks the lane and there is a access to the stairs and the lounge.
A large opening through the original cob wall leads you into the large open plan lounge /dining/family room allowing for family open plan living.
Rear Lobby
The ground floor of the property is approached via a graveled area and has an entrance porch with half glazed stable door there is also the feature original front door. There is space for coats, shoes, etc.
A double window overlooks the garden , there is a ceiling light point , out door light switch and plug sockets. The floor is tiled which leads into a large split level double aspect fitted kitchen.
Dining / Family Room
A double space opening from the kitchen leads to this large, fantastic and flexible room which is currently a lounge / family room and dining room. Being is open to the kitchen makes the space ideal for entertaining and relaxing and family time and is a rarity in a property of this age and style.
A large dining and sitting area, big enough for an eight seater dining table and two four seater sofas, with two large south facing windows and window seat to a sunken south facing patio with a fruiting grape vine.
The room has two large windows with natural light pouring through and a window seat. Again the room combines the contemporary with the original having a feature cob wall and large oak beam. The floor is tiled linking with the kitchen and there are two radiators. There are numerous plug sockets all around the room. There are dimmable spot lights and over table pendant lights.
First Floor Landing
The long airy first floor landing is blessed with natural light from the landing window and a window to the staircase.
Original exposed oak beams, natural cob walls and wooden latch doors to 3 bedrooms, family bathroom and airing cupboard add to the charm of this airy light space. There is a sitting space by the window opposite a radiator and a spacious nook for a bookcase.
Ceiling light points, 2 loft access hatches, radiator and socket points.
The airing cupboard with ample storage houses the combi boiler.
Family Bathroom
This beautiful room continues blending character and contemporary. The character features of the building are complemented by modern fixtures and fittings and is flooded with light from the deep set South facing window overlooking the garden .
The rooms original features of exposed beams, curved ceiling and oak deep set windowsill sit neatly against the contemporary part wall tiling and floor tiling.
White bathroom fittings include period roll top , claw feet bath with thermostat shower over and glass shower screen door. Low level W.C. Wash hand basin with tiled splash blacks. Tiled floor. Wall mounted heated ladder towel rail.
Bedroom One
Bedroom one is a large airy double bedroom which celebrates the original features of the cob chimney breast, curved ceiling and beams .
There is a low level south facing deep set south facing window overlooking the garden with double radiator under.
The bedroom has ample space for a king size bed, wardrobes and additional furniture . There are 4 plug sockets and pendent light fitting.
Bedroom Two
Another large and delightful airy double bedroom with double aspect windows. South facing window overlooking the garden and glass cottage door to East balcony overlooking the garden, surrounding countryside and paddock.
The room's character beams and shaped ceiling are blended with the decor.
Ample space for wardrobes and additional furniture.
Double low level radiator, 4 plug sockets and pendent light fitting.
Balcony
A wooden balcony sits to the East side of the property and is accessed from bedroom two or sunken patio area.
The balcony offers good morning sun and views across the garden , surrounding countryside and paddock.
A delightful place to sit and relax and an additional special feature to bedroom 2 .
Barn
The Barn is large enough for cars , extra storage and hay storage. it can be accessed from both the driveway and the paddock.
Stable
An original brick built stable, with light and hayrack, sits within a large hard standing yard boarded by wooden post and rail fencing .
The Yard is accessed either from the gravel drive or paddock ( which extends to almost an acre) via double wooden farm gates and can be used for horses or additional parking.
Across the graveled driveway, also bordered by wooden post and rail fencing, is the open barn/ garage. This space provides extensive storage opportunities and is currently being used for car parking , general storage and as a hay barn.
The paddock can be accessed by double gates via either the yard or driveway making it easy to access for larger vehicles.
The yard and stable makes horse care at home easy to manage . The owners often rent more grazing within walking distance as and when required.
The area has a large equine community. There is easy access to Ashclyst forest and its bridle ways and safe lane hacking . There is a riding school within hacking distance ( just under 2 miles) where lessons and hire of indoor and outdoor arenas and trailer hire is available.
Bedroom Three
Another light and airy double bedroom with south facing window overlooking the garden and countryside.
low level double radiator , multiple plug sockets , pendent light and space for bedroom furniture.
Rear Garden
The large south facing and wrap around private garden of this property is a real surprise and provides a vantage point from which to appreciate the splendor of this beautiful home , which, from the lane, is understated.
The garden provides numerous sitting areas to follow the sun and shade throughout the day and to make the most of the various aspects and views of the garden and surrounding countryside.
Accessing the garden from the lane through a double wooden farm gate the garden extends from a large gravel garden/ additional parking space. Passing the bi-fold doors the garden path leads to the rear door of the house and beyond to the built in alfresco eating area outside the kitchen and into a lower patio area . this is a real sun trap with a large fruiting vine. Beyond the patio a pathway leads back onto the lane.
There are numerous beautiful floribunda climbing roses which complement the house and provide flowering over 3 seasons.
Beyond the pathways the area expands to the main large South facing garden. There is a large expanse of lawn, ideal for children to play or for large gatherings, bounded by a natural bank with views into the surrounding countryside.
large flowerbeds are well stocked planted with beautiful cottage flowers and shrubs.
There are various areas for sitting and enjoying the views including a wild flower area with seating and a fire pit to make the most of the sun set and countryside views .
The garden also accommodates a number of apple trees, ( ideal for a hammock) , a pretty henhouse and chicken run and a large wooden shed and log store.
There is a hot tub close to the house making it easily accessible.
The gardens are also bordered by mature shrubs and trees and provide elevated views across the gardens and the countryside.
There is an outside tap on the East side of the house.
The owners have many photographs which celebrate the beauty of this abundant beautiful garden.
Paddock
Opposite the house is an expansive driveway with space currently used for several cars, caravan and boat. To the left of this is a double gate to an original brick stable with substantial wooden post and rail fenced concrete hard standing for either horses or additional vehicles. To the right of the driveway is a wooden barn with pitched roof, large enough to accommodate two cars and other equipment/ horse feed etc.
The paddock, just short of an acre in area, is accessible via the hard standing or the parking area through double wooden farm gates and extends West to East. It is bordered by the river Clyst to the north and hedging to the lane on the Southern side. It is laid to grass for grazing and is surrounded by a range of specimen large Oak, Ash, Rowan and other trees.
For those interested in equine activities the current owners also rent additional grazing within walking distance and there are multiple livery opportunities within the area .
The area is largely flat and sheltered making it ideal for a range of activities and the current owners have used it for large parties, camping and a range of children's sports and activities.
Disclaimer for virtual viewings
Some or all information pertaining to this property may have been provided solely by the vendor, and although we always make every effort to verify the information provided to us, we strongly advise you to make further enquiries before continuing.
If you book a viewing or make an offer on a property that has had its valuation conducted virtually, you are doing so under the knowledge that this information may have been provided solely by the vendor, and that we may not have been able to access the premises to confirm the information or test any equipment. We therefore strongly advise you to make further enquiries before completing your purchase of the property to ensure you are happy with all the information provided.
Brochures
BrochureCouncil TaxA payment made to your local authority in order to pay for local services like schools, libraries, and refuse collection. The amount you pay depends on the value of the property.Read more about council tax in our glossary page.
Band: F
Westwood, Exeter, EX5
NEAREST STATIONS
Distances are straight line measurements from the centre of the postcode- Whimple Station1.8 miles
- Cranbrook Station2.1 miles
- Pinhoe Station4.2 miles
About the agent
Sell your home for free with Purplebricks.
Think there’s a better way to sell your home? So do we. With more than 80,000 5-star reviews on Trustpilot* we’re here for those looking for a smarter way. That means combining the best tech to put you in control of your home sale, while never losing the personal touch. We give you stunning app *and* a team of experts — local knowledge *and* a wealth of data and insights. Oh, and we’ll sell your home for free.
Every single person
Notes
Staying secure when looking for property
Ensure you're up to date with our latest advice on how to avoid fraud or scams when looking for property online.
Visit our security centre to find out moreDisclaimer - Property reference 1619433-1. The information displayed about this property comprises a property advertisement. Rightmove.co.uk makes no warranty as to the accuracy or completeness of the advertisement or any linked or associated information, and Rightmove has no control over the content. This property advertisement does not constitute property particulars. The information is provided and maintained by Purplebricks, covering Exeter. Please contact the selling agent or developer directly to obtain any information which may be available under the terms of The Energy Performance of Buildings (Certificates and Inspections) (England and Wales) Regulations 2007 or the Home Report if in relation to a residential property in Scotland.
*This is the average speed from the provider with the fastest broadband package available at this postcode. The average speed displayed is based on the download speeds of at least 50% of customers at peak time (8pm to 10pm). Fibre/cable services at the postcode are subject to availability and may differ between properties within a postcode. Speeds can be affected by a range of technical and environmental factors. The speed at the property may be lower than that listed above. You can check the estimated speed and confirm availability to a property prior to purchasing on the broadband provider's website. Providers may increase charges. The information is provided and maintained by Decision Technologies Limited.
**This is indicative only and based on a 2-person household with multiple devices and simultaneous usage. Broadband performance is affected by multiple factors including number of occupants and devices, simultaneous usage, router range etc. For more information speak to your broadband provider.
Map data ©OpenStreetMap contributors.




