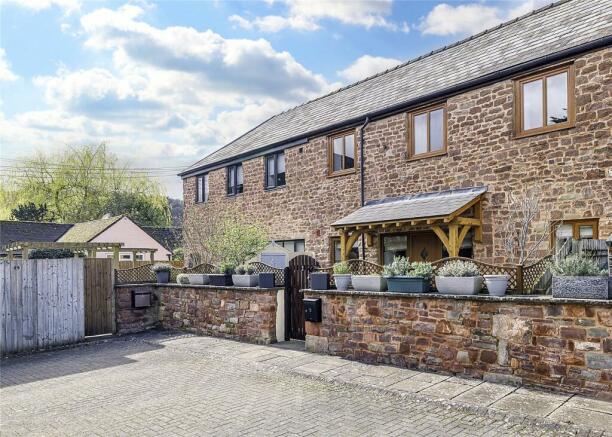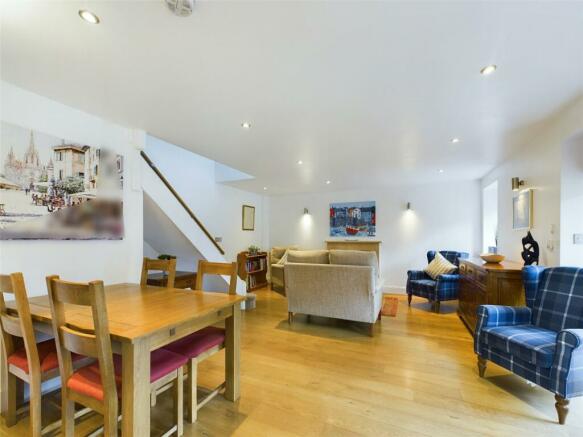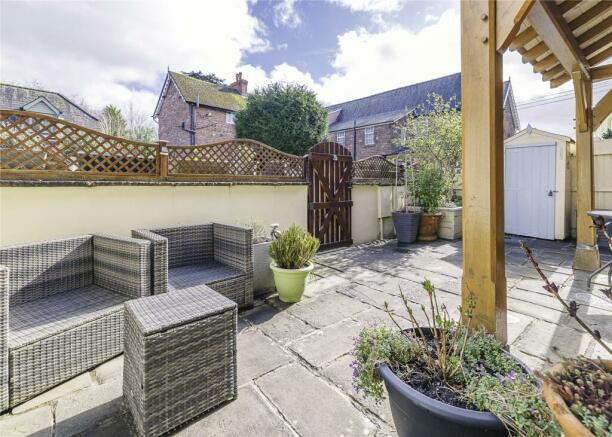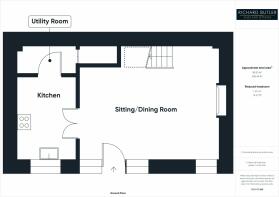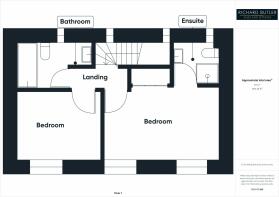
Hunsdon Manor Garden, Weston under Penyard, Ross-on-Wye, Herefordshire, HR9

- PROPERTY TYPE
Terraced
- BEDROOMS
2
- BATHROOMS
2
- SIZE
Ask agent
- TENUREDescribes how you own a property. There are different types of tenure - freehold, leasehold, and commonhold.Read more about tenure in our glossary page.
Freehold
Key features
- Ideal lock up and leave property
- Lounge/Dining Room
- Kitchen
- Utility Room
- Two Bedrooms, One with En-Suite
- Bathroom
- Courtyard Garden, Two Parking Spaces
- Underfloor Gas Fired Central Heating Throughout
- No Onward Chain
- EPC Rating: C
Description
The property is situated in a quiet cul de sac in a select barn conversion development. The village of Weston Under Penyard has a local primary school, church, village hall and public house. Lying approximately 3 miles from Ross on Wye and 14 miles to Gloucester. Ross on Wye offers an excellent range of shopping, social and sporting facilities. The M50 is approximately four miles and gives good access to the Midlands & M5.
The property is entered via:
Canopied Front Entrance Porch:
Via uPVC wood effect door with matching uPVC full length side panels into:
Lounge/Dining Room: 18'2" x 15' (5.54m x 4.57m).
A lovely room full of character. Oak flooring. Attractive stone fireplace with electric living flame wood burning stove. The dining area has recessed ceiling spotlights and fitted wall lights. Glazed double doors into:
Kitchen: 10'10" x 7'11" (3.3m x 2.41m).
Cream shaker style base and wall mounted units with rolled edge worktops. One and a half bowl ceramic sink. Clearwater tap. Tiled surrounds. Logic four ring hob with modern extractor hood over. Built in fridge/freezer, eye level New World oven. Integrated Neff dishwasher. Oak flooring. Glazed door to:
Utility Room:
Matching base mounted unit with washing machine. Wall mounted Worcester gas boiler supplying domestic hot water and central heating. Extractor fan. Recessed ceiling spotlights. Door to understairs storage cupboard with light.
From living area, staircase leads to:
First Floor Landing:
Two windows to rear aspect. High level vaulted ceiling with exposed beams. Fitted wall lights. Ledge and brace door to:
Bedroom 1: 15' x 9'5" (4.57m x 2.87m).
A lovely room, full of character with two large tilt and turn windows to front aspect. Vaulted ceiling with exposed ceiling beams. Fitted wall lights. Oak flooring. Double doors to built in wardrobe with shelf above. Ledge and brace door into:
En-Suite Shower Room:
Modern enclosed shower cubicle with mains pressured dual head shower. Low level WC. Pedestal wash hand basin with vanity unit. Modern chrome towel rail. Mirror fronted medicine cabinet and extractor fan. Vaulted ceiling with exposed beams.
Bedroom 2: 11' x 8'11" (3.35m x 2.72m).
Large tilt and turn double glazed window to front aspect, vaulted ceiling with exposed beams. Fitted brushed stainless steel wall lights.
Family Bathroom:
Fitted to a high standard with modern suite comprising P shaped bath with glazed curved screen and mains pressured shower over with dual Mira shower heads and aqua board splashback around the bath. Modern chrome towel rail with tiled surrounds. Low level WC. Rectangular wash hand basin with mixer tap and vanity unit beneath. Wall mounted medicine cabinet. Shaver point. Double glazed arrow slit window to rear aspect. Vaulted ceiling with exposed beams.
Outside:
Block paved driveway leads to two parking spaces. A secure gated entry leads into enclosed courtyard with flagstone floors. A perfect, low maintenance, lock up and leave property.
Property Information:
Council Tax Band: C
Heating: Gas Central Heating & Underfloor Heating
Drainage: Mains, Water and Electric
Broadband: Superfast 56 Mbps Available
Satellite/Fibre: Sky & BT available. Virgin: Not available.
Mobile Phone Coverage:
What3words///patching.keys.decisive
Directions:
From the centre of Ross-on-Wye, proceed towards the A40 to Gloucester, follow the road into the village of Weston-under-Penyard, proceed past the Weston Cross public house on the left hand side, continue up the slight hill and take the second turning on the left into Hunsdon Manor Gardens.
Brochures
ParticularsCouncil TaxA payment made to your local authority in order to pay for local services like schools, libraries, and refuse collection. The amount you pay depends on the value of the property.Read more about council tax in our glossary page.
Band: C
Hunsdon Manor Garden, Weston under Penyard, Ross-on-Wye, Herefordshire, HR9
NEAREST STATIONS
Distances are straight line measurements from the centre of the postcode- Ledbury Station10.6 miles
About the agent
Fully Trained and highly motivated sales staff providing a professional service from instruction to completion
Industry affiliations



Notes
Staying secure when looking for property
Ensure you're up to date with our latest advice on how to avoid fraud or scams when looking for property online.
Visit our security centre to find out moreDisclaimer - Property reference WRR240080. The information displayed about this property comprises a property advertisement. Rightmove.co.uk makes no warranty as to the accuracy or completeness of the advertisement or any linked or associated information, and Rightmove has no control over the content. This property advertisement does not constitute property particulars. The information is provided and maintained by Richard Butler & Associates, Ross-On-Wye. Please contact the selling agent or developer directly to obtain any information which may be available under the terms of The Energy Performance of Buildings (Certificates and Inspections) (England and Wales) Regulations 2007 or the Home Report if in relation to a residential property in Scotland.
*This is the average speed from the provider with the fastest broadband package available at this postcode. The average speed displayed is based on the download speeds of at least 50% of customers at peak time (8pm to 10pm). Fibre/cable services at the postcode are subject to availability and may differ between properties within a postcode. Speeds can be affected by a range of technical and environmental factors. The speed at the property may be lower than that listed above. You can check the estimated speed and confirm availability to a property prior to purchasing on the broadband provider's website. Providers may increase charges. The information is provided and maintained by Decision Technologies Limited.
**This is indicative only and based on a 2-person household with multiple devices and simultaneous usage. Broadband performance is affected by multiple factors including number of occupants and devices, simultaneous usage, router range etc. For more information speak to your broadband provider.
Map data ©OpenStreetMap contributors.
