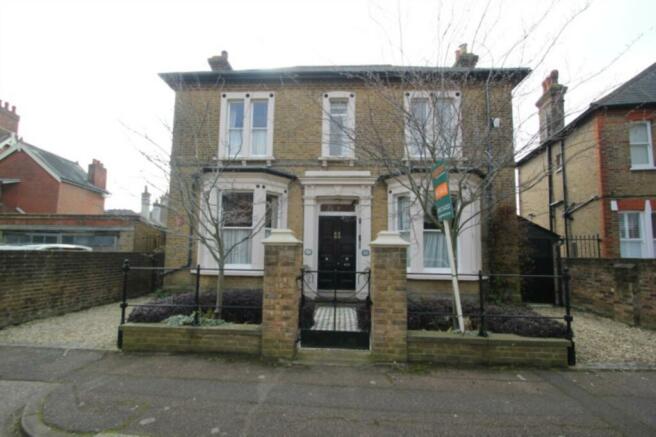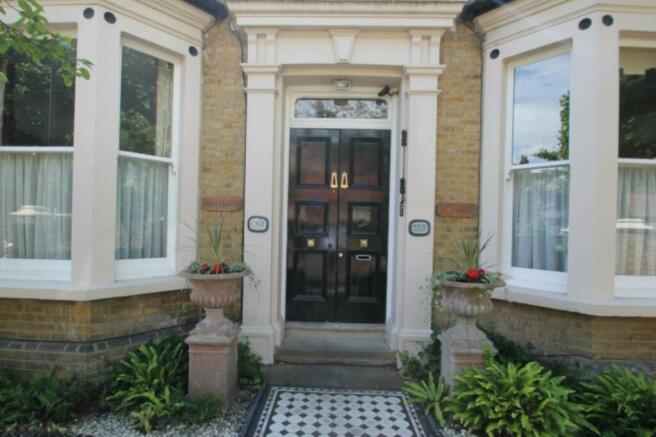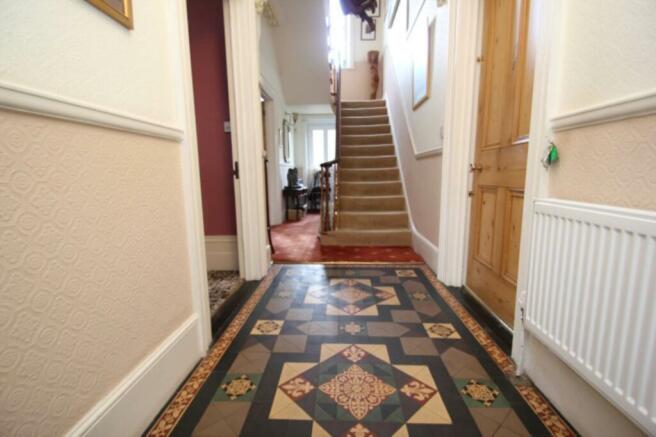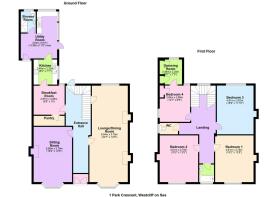Park Crescent, Westcliff On Sea

- PROPERTY TYPE
Detached
- BEDROOMS
4
- BATHROOMS
1
- SIZE
1,690 sq ft
157 sq m
- TENUREDescribes how you own a property. There are different types of tenure - freehold, leasehold, and commonhold.Read more about tenure in our glossary page.
Freehold
Key features
- STUNNING DETACHED PERIOD PROPERTY
- FOUR BEDROOMS
- THREE RECEPTION ROOMS
- UTILITY ROOM
- GROUND FLOOR SHOWER ROOM
- BEAUTIFULLY LANDSCAPED GARDENS
- OFF-STREET PARKING
- MILTON CONSERVATION AREA
Description
ACCOMMODATION COMPRISES
Approached via original hardwood double doors into:
PORCH
Tiled floor. Further double doors with stained glass panels into:
ENTRANCE HALL
Original tiled flooring. Return staircase to first floor. Radiator. Dado rail. Ornate coving to ceiling. Understairs storage cupboards. Double glazed door leading to rear garden.
LOUNGE/DINING ROOM - 32'7" (9.93m) x 12'5" (3.78m)
LOUNGE AREA
Large sash bay window to the front aspect. Stunning solid oak ornate Victorian fireplace with cast iron insert. Fitted carpet. Radiator. Picture rail. Ornate coving to ceiling.
DINING AREA
Two sash windows to the rear aspect. Ornate Victorian oak fireplace with cast iron insert. Fitted carpet. Two radiators. Picture rail. Ornate coving to ceiling.
SITTING ROOM - 19'4" (5.89m) x 12'5" (3.78m)
Large sash bay window to the front aspect. Mahogany fireplace with tiled insert and hearth. Radiator. Fitted carpet. Three wall lights. Coloured leadlight picture window to side. Picture rail. Ornate coving and ceiling rose.
BREAKFAST ROOM - 10'0" (3.05m) x 9'10" (3m)
Windows to side and rear aspects. Fitted carpet. Radiator. Built-in storage cupboard. Large walk-in pantry. Tiled floor. Window to side aspect. Opening leading to:
GALLEY KITCHEN - 8'2" (2.49m) x 7'7" (2.31m)
Fitted with solid wood base cupboards and drawer units with matching eye-level cupboards. Beech work surfaces. Inset ceramic one and a quarter bowl sink unit with mixer tap. Built-in electric double oven with ceramic hob and extractor unit over. Splashback tiling. Double glazed window to side aspect. Tiled flooring. Door to:
UTILITY ROOM - 15'3" (4.65m) x 11'9" (3.58m)
Quarry tiled floor. Opaque glazed door leading to side access. UPVC double glazed door leading to rear garden. Vaulted ceiling. Kitchen area fitted with base cupboard and drawer units with roll edged work surfaces. Inset single bowl sink unit with mixer tap. Plumbing for washing machine. Radiator. Double glazed windows to rear.
GROUND FLOOR SHOWER ROOM
Comprising walk-in shower enclosure with electric shower unit. Wall mounted wash hand basin. Low-level w.c. Fully tiled walls. Radiator. Opaque double glazed window to rear.
FIRST FLOOR/LANDING
Window to rear aspect. Fitted carpet. Dado rail. Picture rail. Coved cornice.
BEDROOM ONE - 15'2" (4.62m) x 12'5" (3.78m)
Two sash windows to the front aspect. Marble fireplace and mantle with cast iron insert. Fitted carpet. Radiator. Built-in double wardrobe. Picture rail and coved cornice.
BEDROOM TWO - 15'2" (4.62m) x 12'5" (3.78m)
Sash window to front aspect. Ornate cast iron fireplace. Radiator. Fitted carpet. Picture rail. Coved cornice to ceiling.
BEDROOM THREE - 12'7" (3.84m) x 11'10" (3.61m)
Two sash windows to rear aspect. Radiator. Fitted carpet. Ornate cast iron fireplace. Coved cornice.
BEDROOM FOUR - 12'7" (3.84m) x 9'5" (2.87m)
Sash windows to rear and side aspects. Fitted carpet. Radiator. Doorway to:
DRESSING ROOM - 8'2" (2.49m) x 7'3" (2.21m)
Fitted wardrobes to one wall. Radiator. Window to rear aspect.
BATHROOM
Comprising `P` shaped bath with electric shower and glass shower screen. Pedestal wash hand basin. Part tiled walls. Dado rail. Radiator. Sash window to front aspect.
SEPARATE W.C
Low-level w.c. Radiator. Opaque window to side aspect.
OUTSIDE
Walled rear garden. Beautifully landscaped and maintained to provide seclusion, commencing with a tiled patio to the immediate rear with raised flower bed surround. Further flagstone patio area to the side. Remainder laid to lawn with well stocked established shrub borders and a variety of established fruit trees. Large timber storage to the rear of the garden. Covered side access with wooden gate leading to:
FRONT GARDEN
Black and white tiled pathway leading to entrance doors flanked by well manicured gardens to either side and retained by dwarf boundary wall with brick pillars and wrought iron gate. Gravel driveway to both flanks providing off-street parking for two vehicles.
INFORMATION
EPC Rating - E
Council Tax Band - E
Notice
Please note we have not tested any apparatus, fixtures, fittings, or services. Interested parties must undertake their own investigation into the working order of these items. All measurements are approximate and photographs provided for guidance only.
Council TaxA payment made to your local authority in order to pay for local services like schools, libraries, and refuse collection. The amount you pay depends on the value of the property.Read more about council tax in our glossary page.
Band: E
Park Crescent, Westcliff On Sea
NEAREST STATIONS
Distances are straight line measurements from the centre of the postcode- Southend Central Station0.4 miles
- Southend Victoria Station0.4 miles
- Westcliff Station0.5 miles
About the agent
Hopson Property Services is an established professional firm of estate agents with a proven track record in residential sales, property management and independent mortgage advice. One of the few estate agents situated in the heart of Southend's town centre, our busy office is open 7 days a week and we have an extensive mailing list of in excess of 2000 fully vetted purchasers seeking property throughout the Southend borough.
With over 100 years combined experience in property matters,
Industry affiliations



Notes
Staying secure when looking for property
Ensure you're up to date with our latest advice on how to avoid fraud or scams when looking for property online.
Visit our security centre to find out moreDisclaimer - Property reference 79_HOPS. The information displayed about this property comprises a property advertisement. Rightmove.co.uk makes no warranty as to the accuracy or completeness of the advertisement or any linked or associated information, and Rightmove has no control over the content. This property advertisement does not constitute property particulars. The information is provided and maintained by Hopson Property Services, Southend On Sea. Please contact the selling agent or developer directly to obtain any information which may be available under the terms of The Energy Performance of Buildings (Certificates and Inspections) (England and Wales) Regulations 2007 or the Home Report if in relation to a residential property in Scotland.
*This is the average speed from the provider with the fastest broadband package available at this postcode. The average speed displayed is based on the download speeds of at least 50% of customers at peak time (8pm to 10pm). Fibre/cable services at the postcode are subject to availability and may differ between properties within a postcode. Speeds can be affected by a range of technical and environmental factors. The speed at the property may be lower than that listed above. You can check the estimated speed and confirm availability to a property prior to purchasing on the broadband provider's website. Providers may increase charges. The information is provided and maintained by Decision Technologies Limited.
**This is indicative only and based on a 2-person household with multiple devices and simultaneous usage. Broadband performance is affected by multiple factors including number of occupants and devices, simultaneous usage, router range etc. For more information speak to your broadband provider.
Map data ©OpenStreetMap contributors.




