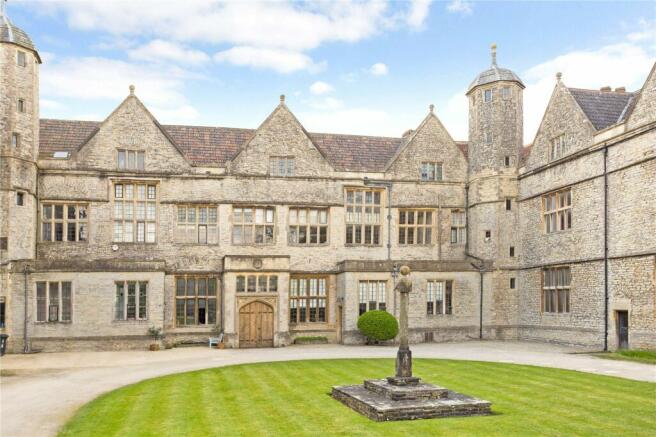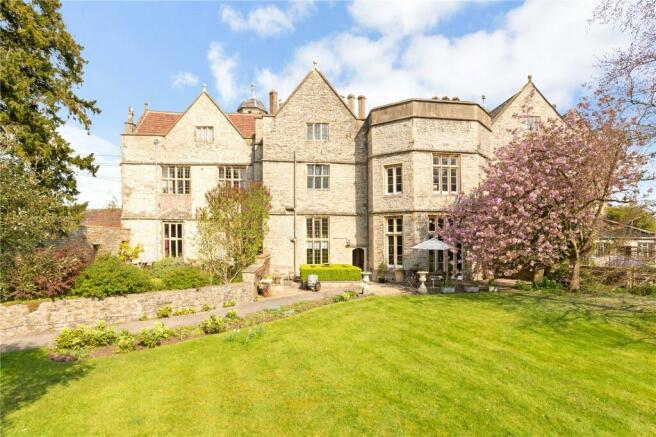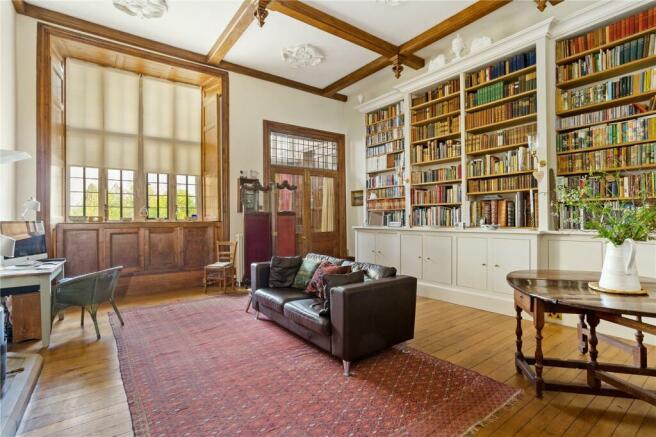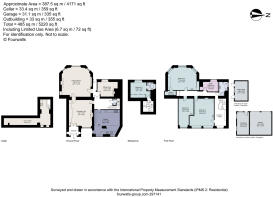
Siston Court, Mangotsfield, South Gloucestershire, BS16

- PROPERTY TYPE
House
- BEDROOMS
5
- BATHROOMS
2
- SIZE
4,171-5,220 sq ft
387-485 sq m
- TENUREDescribes how you own a property. There are different types of tenure - freehold, leasehold, and commonhold.Read more about tenure in our glossary page.
Freehold
Key features
- A wealth of original period charm and character
- Superbly proportioned accommodation
- Impressive reception hall
- Elegant 23’11 drawing room
- Small intimate sitting room
- Kitchen/breakfast room
- Five bedrooms and two bathrooms
- Cellar
- Attics with potential to convert
Description
Description
The property occupies the central wing of Siston Court, the Grade I listed Elizabethan stone manor house at the heart of the Siston Conservation Area. This highest category for listed buildings in the UK, ‘Grade I’ is ascribed to buildings of exceptional architectural and historical interest. Built in the 16th century, the house has since hosted many notable guests from Queen Anne of Denmark in 1613, to Edward Prince of Wales in the early 20th century. Oliver Cromwell is also rumoured to have lodged here in 1642, and to have left his boots behind! Having contributed to the war effort as a hostel for WLA ‘Land Girls’, Siston Court was divided into six individual homes after World War II, with the West Wing occupying a major portion at the centre of the property.
Whilst its exterior is imposing, it is striking how comfortable and practical the interior proves to be. Much of the accommodation is bathed in natural light despite its extremely generous scale of over 4000sq ft. It is clear that all of the property has been put to good use by the current owners, who have lavished considerable care upon it. Wherever changes have been made, they have been carried out with such attention to detail that the integrity of the building remains uncompromised, while its appeal as a contemporary family home has been significantly enhanced.
From the sweeping driveway to the front, an oak-panelled entrance vestibule leads into the magnificent reception hall, immediately giving a sense of history and status with ornate plaster details, hand carved ceiling beams and a notable addition by the vendors of floor to ceiling cabinetry and library shelving. The windows overlooking the front feature much of the original glazing within splayed reveals and working shutters. This is a comfortable, well-loved room that at various times of the day may be used as a quiet reading room, study or alternative sitting room. The main drawing room is simply beautiful, with its original panelling, wonderful ceiling height, and westerly facing windows taking up the majority of one elevation bathing the room with afternoon sun and giving it a calm and tranquil ambiance. The carved oak fireplace provides a central focal point and there is no doubt this is a space that offers charm and warmth year-round. The more intimate and cosy sitting room that lies opposite, with its oak shelving and Jacobean style fire surround is a quiet retreat enjoying a lovely aspect over the rear grounds.
The kitchen/breakfast room overlooks the front elevation with wide oak boards and blue lias flagstone flooring. The farmhouse style kitchen has pale grey base units with solid teak countertops and an oil-fired Aga. There is a large traditional freestanding dresser (available by separate negotiation). The kitchen benefits from direct access to the front of the property.
A significant addition made in recent years has been the intricate oak staircase. This incorporates a cloakroom at ground floor level and gives access to a small cellar and services below. The stairs lead up to a half landing with a mezzanine bedroom and en suite. The stairs continue to the top floor bedrooms, again these are generously proportioned rooms with high ceilings and many original period features, including wide exposed floorboards and extensive fenestration. There is a choice of principal bedrooms looking out either over the front or the rear of the property, the latter making the most of extensive country views. There are two further bedrooms on this floor, the smallest currently used as a study. In addition there is a large family bathroom with freestanding roll top bath, shower and WC.
The grounds
The property is accessed between the two Sanderson Miller lodges leading to the original turning circle with parking area to the front. A secondary spur off the main drive leads to the rear of the walled garden which has private access to the garaging. It is rare to find such extensive private gardens attributed to just one portion of a manor house. Without doubt, these are a very special feature of this magnificent home. The owners have certainly enjoyed these gardens having planted them with an extensive range of colourful flowering shrubs, with Roses, Peony beds and a spring meadow awash with Bluebells, Daffodils and Primroses. The grounds are dotted with mature trees and hedges including Copper Beech, flowering Cherry, Yew, Quince, Apple, Medlar and a Mulberry Tree. The sheltered walled garden is linked by two arched openings with a number of herbaceous beds and fruit trees as mentioned. Further fruit cages and beds will delight other such keen gardeners with productive vegetable beds, a workshop, storage sheds and a wildlife-attracting pond. In all a very special garden.
Location
Siston Court would probably have been built in this location due to its vantage point over the surrounding countryside and the city of Bristol. The A4174 bypass gives good access to both the commercial centre of Bristol and the heritage city of Bath. Good schooling is offered by both Bath and Bristol with a number of primary and secondary schools nearby. Access to the motorway system is either via the M32 or the Bath junction of the M4. Bristol Parkway and Bath Spa offer rail links directly to London Paddington.
Square Footage: 4,171 sq ft
Acreage: 1.27 Acres
Brochures
Web DetailsParticulars- COUNCIL TAXA payment made to your local authority in order to pay for local services like schools, libraries, and refuse collection. The amount you pay depends on the value of the property.Read more about council Tax in our glossary page.
- Band: G
- PARKINGDetails of how and where vehicles can be parked, and any associated costs.Read more about parking in our glossary page.
- Yes
- GARDENA property has access to an outdoor space, which could be private or shared.
- Yes
- ACCESSIBILITYHow a property has been adapted to meet the needs of vulnerable or disabled individuals.Read more about accessibility in our glossary page.
- Ask agent
Energy performance certificate - ask agent
Siston Court, Mangotsfield, South Gloucestershire, BS16
NEAREST STATIONS
Distances are straight line measurements from the centre of the postcode- Keynsham Station4.4 miles
- Yate Station4.5 miles
- Bristol Parkway Station4.7 miles
About the agent
Why Savills
Founded in the UK in 1855, Savills is one of the world's leading property agents. Our experience and expertise span the globe, with over 700 offices across the Americas, Europe, Asia Pacific, Africa, and the Middle East. Our scale gives us wide-ranging specialist and local knowledge, and we take pride in providing best-in-class advice as we help individuals, businesses and institutions make better property decisions.
Outstanding property
We have been advising on
Notes
Staying secure when looking for property
Ensure you're up to date with our latest advice on how to avoid fraud or scams when looking for property online.
Visit our security centre to find out moreDisclaimer - Property reference COS160213. The information displayed about this property comprises a property advertisement. Rightmove.co.uk makes no warranty as to the accuracy or completeness of the advertisement or any linked or associated information, and Rightmove has no control over the content. This property advertisement does not constitute property particulars. The information is provided and maintained by Savills, Clifton. Please contact the selling agent or developer directly to obtain any information which may be available under the terms of The Energy Performance of Buildings (Certificates and Inspections) (England and Wales) Regulations 2007 or the Home Report if in relation to a residential property in Scotland.
*This is the average speed from the provider with the fastest broadband package available at this postcode. The average speed displayed is based on the download speeds of at least 50% of customers at peak time (8pm to 10pm). Fibre/cable services at the postcode are subject to availability and may differ between properties within a postcode. Speeds can be affected by a range of technical and environmental factors. The speed at the property may be lower than that listed above. You can check the estimated speed and confirm availability to a property prior to purchasing on the broadband provider's website. Providers may increase charges. The information is provided and maintained by Decision Technologies Limited. **This is indicative only and based on a 2-person household with multiple devices and simultaneous usage. Broadband performance is affected by multiple factors including number of occupants and devices, simultaneous usage, router range etc. For more information speak to your broadband provider.
Map data ©OpenStreetMap contributors.





