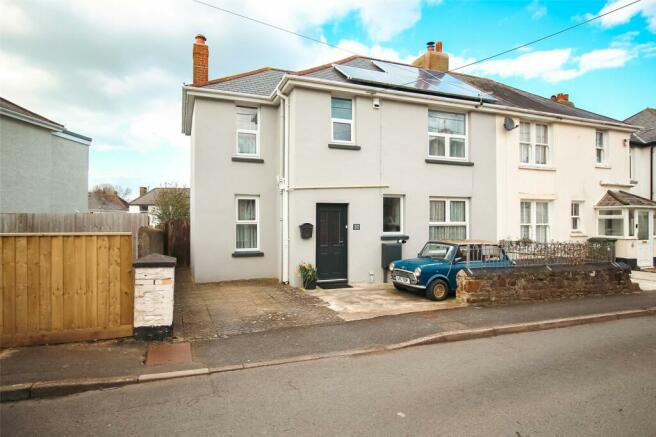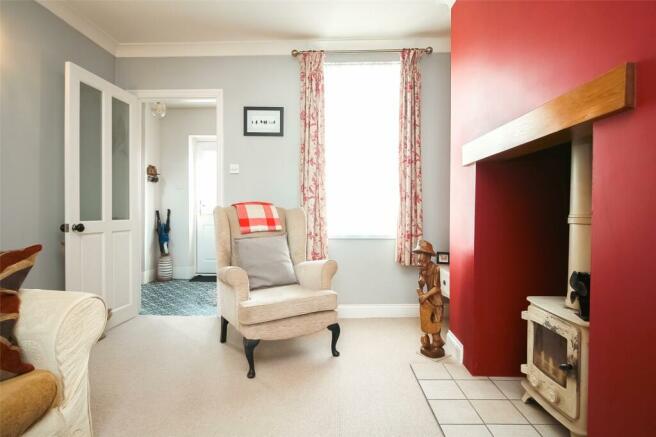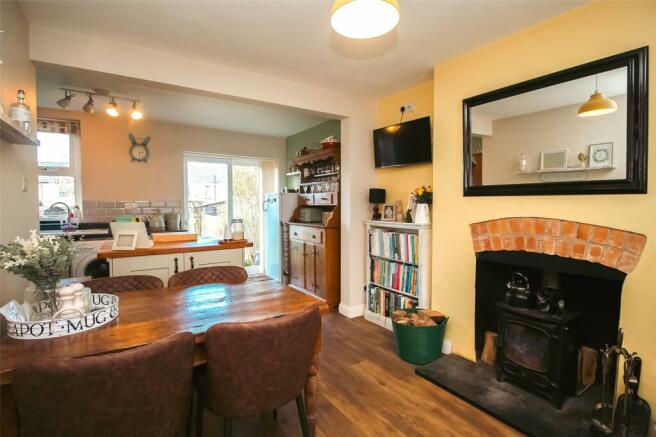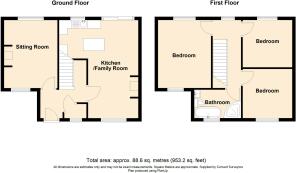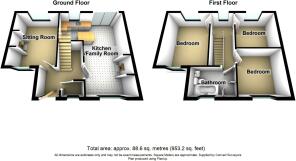Sentry Corner, Bideford, EX39
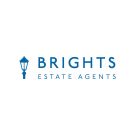
- PROPERTY TYPE
End of Terrace
- BEDROOMS
3
- BATHROOMS
1
- SIZE
Ask agent
- TENUREDescribes how you own a property. There are different types of tenure - freehold, leasehold, and commonhold.Read more about tenure in our glossary page.
Freehold
Description
On inspection the property will be found to offer extremely charming well present accommodation which enjoys a lovely light and airy feel with the 2 main reception rooms benefiting from a dual aspect. With parking for 2 cars as well as a garage close by the property is complimented well by a level rear garden and the agents have no hesitation is recommending an appointment to view for the house to be truly appreciated.
Situated towards the top of the eastern side of the Port and Market town of Bideford within close proximity of the local Junior/Infants School, handy for the Polyfield play area and community centre and less than one mile from the towns picturesque quayside and shops to which there are regular bus services. There is also a local sub Post Office/General Stores/Newsagents within Barton Tors.
SERVICES: All mains services. Gas fired central heating which is served via a combination gas boiler. The property benefits from Solar Panels fitted to the front roof, they are owned outright (not leased), which currently earn around £1,000 per annum (weather permitting).
COUNCIL TAX: Band A.
TENURE: Freehold.
DIRECTIONS: From Bideford Quay proceed across the old bridge continuing through the mini roundabout at the end, past the Royal Hotel and thereafter for approx. half mile to the top of Torrington Lane. Upon reaching the mini roundabout take the right hand exit, after the zebra crossing take the right hand turning into Sentry Corner where number 30 will be seen on the right hand side with number and For Sale notice displayed.
The accommodation is at present arranged to provide (measurements are approximate):-
GROUND FLOOR
Composite styled entrance door, with obscure double glazed panels, gives access to:-
SPACIOUS RECEPTION HALL: Staircase to first floor with open storage recess under. Recessed area ideal for the storing of shoes and coats. Central heating radiator. Tiled effect vinyl flooring. WALK-IN STORAGE CUPBOARD: Houses the gas combination boiler, the control unit for the solar panels and the electric meter and consumer unit. Obscured upvc double glazed fixed window. Tiled effect vinyl flooring.
SITTING ROOM: 13'6" (4.12m) x 10'6" (3.22m) A dual aspect room with upvc double glazed windows. Fireplace with inset wood burner. Television point. 2 Modern gas light styled wall lights. Ceiling pendant light. Central heating radiator. Carpet as laid.
KITCHEN/FAMILY ROOM: A fine open plan 'L' shaped room being 19'6" (5.95m) x 9'9" (2.99m) increasing to 15'8" (4.78m) within the kitchen area. Dual aspect upvc double glazed windows together with upvc double glazed sliding patio door (fitted vertical blinds) which gives access out to the rear garden. Feature fireplace with wood burner set upon a slated hearth. Modern styled vertical radiator. 'Karndean' styled wood effect flooring throughout the room. 'L' Shaped working surface incorporating retro styled sink unit with soft close cupboards, drawers and recess space for washing machine under. 'Slot in' electric cooker with extractor hood over. Working surface island with cupboards and drawers below. Ample space for a fridge/freezer.
FIRST FLOOR
LANDING: Upvc double glazed window with fitted roller blind. Access hatch to loft space. Central heating radiator. Carpet as laid.
BEDROOM: 13'6" (4.12m) x 10'8" (3.26m) Upvc double glazed dual aspect windows. Attractive cast fireplace. 2 Central heating radiators. Carpet as laid.
BEDROOM: 9'8" (2.96m) x 9' (2.76m) Upvc double glazed window with fitted roller blind. Central heating radiator. Carpet as laid.
BEDROOM: 10'2"(3.12m) x 9'10" (3.02m) Large upvc double glazed window. Central heating radiator. Carpet as laid.
BATHROOM: 9' (2.87m) x 6'3" (1.91m) Freestanding retro styled roll top bath with classic ball and claw legs. Wash hand basin with storage cupboard under. Low level wc. Corner shower cubicle with splashback boarding and dual head shower. Obscured upvc double glazed window. Vintage styles central heating radiator incorporating chrome towel rail. 'Karndean' styled wood effect flooring.
OUTSIDE
Hardstanding frontage gives off street parking for 2 cars with pedestrian side pathway giving gated access to the rear garden.
Situated within a short distance is a GARAGE: 15'8" (4.78m) x 8'7" (2.64m) with modern up and over door. The garage is set within a block of 12 with the number 7 on it identifying the garage which belongs to the house.
To the rear of the property is a well maintained level garden being approx. 58' (17.68m) x 32' (9.75m). Arranged with a lawned garden area and vegetable/shrub beds. To the bottom of the garden is a substantial patio/seating area where there is a greenhouse, wood store shed, timber workshop/shed with power and light and a further storage shed with double doors and power. Within the garden there is an electric point and cold water tap.
AGENTS NOTE: Should it be required the neighbours have a right of access over a section of the rear garden.
Brochures
Particulars- COUNCIL TAXA payment made to your local authority in order to pay for local services like schools, libraries, and refuse collection. The amount you pay depends on the value of the property.Read more about council Tax in our glossary page.
- Band: TBC
- PARKINGDetails of how and where vehicles can be parked, and any associated costs.Read more about parking in our glossary page.
- Yes
- GARDENA property has access to an outdoor space, which could be private or shared.
- Yes
- ACCESSIBILITYHow a property has been adapted to meet the needs of vulnerable or disabled individuals.Read more about accessibility in our glossary page.
- Ask agent
Sentry Corner, Bideford, EX39
NEAREST STATIONS
Distances are straight line measurements from the centre of the postcode- Barnstaple Station7.0 miles
About the agent
Brights of Bideford ? Chartered Valuation Surveyors ? Estate Agents ? Auctioneers.
Practice established 1982.
Dealing with all aspects of general practice Estate Agency, both residential and commercial and being Chartered Surveyors incorporates a wide variety of professional work ranging from HomeBuyers Surveys and Valuations, general Valuations for all purposes including Probate, Matrimonial, Insurance and other contentious situations/disputes.
Auctioneers of property and c
Industry affiliations



Notes
Staying secure when looking for property
Ensure you're up to date with our latest advice on how to avoid fraud or scams when looking for property online.
Visit our security centre to find out moreDisclaimer - Property reference BEA240043. The information displayed about this property comprises a property advertisement. Rightmove.co.uk makes no warranty as to the accuracy or completeness of the advertisement or any linked or associated information, and Rightmove has no control over the content. This property advertisement does not constitute property particulars. The information is provided and maintained by Brights, Bideford. Please contact the selling agent or developer directly to obtain any information which may be available under the terms of The Energy Performance of Buildings (Certificates and Inspections) (England and Wales) Regulations 2007 or the Home Report if in relation to a residential property in Scotland.
*This is the average speed from the provider with the fastest broadband package available at this postcode. The average speed displayed is based on the download speeds of at least 50% of customers at peak time (8pm to 10pm). Fibre/cable services at the postcode are subject to availability and may differ between properties within a postcode. Speeds can be affected by a range of technical and environmental factors. The speed at the property may be lower than that listed above. You can check the estimated speed and confirm availability to a property prior to purchasing on the broadband provider's website. Providers may increase charges. The information is provided and maintained by Decision Technologies Limited. **This is indicative only and based on a 2-person household with multiple devices and simultaneous usage. Broadband performance is affected by multiple factors including number of occupants and devices, simultaneous usage, router range etc. For more information speak to your broadband provider.
Map data ©OpenStreetMap contributors.
