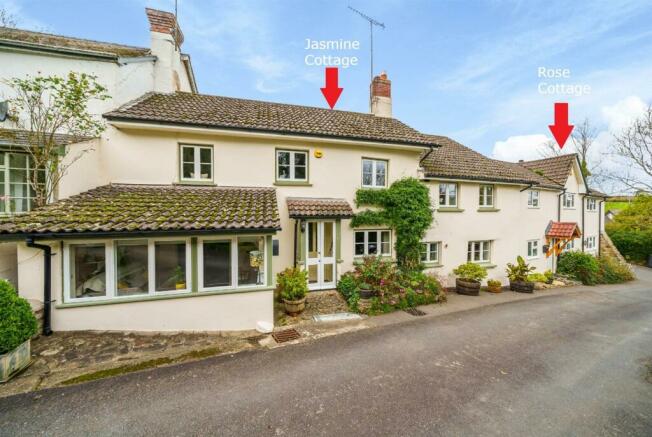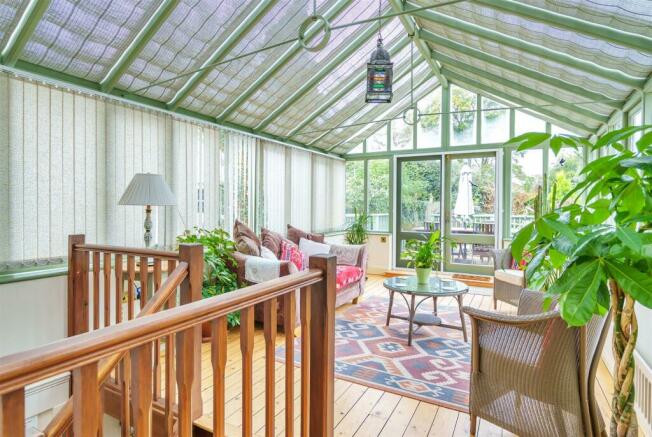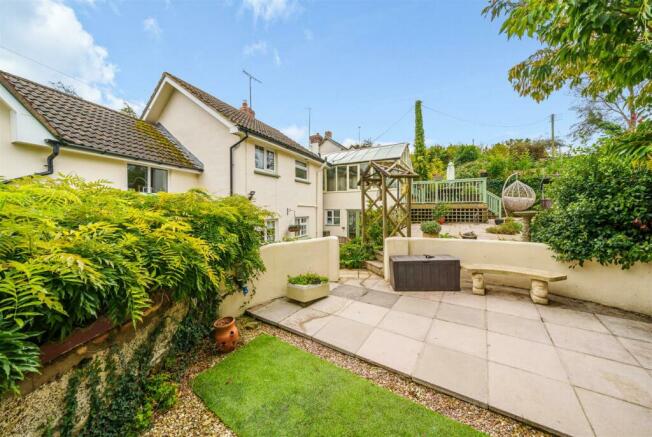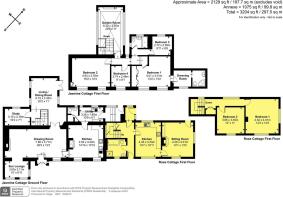
Newton Tracey, Barnstaple

- PROPERTY TYPE
Semi-Detached
- BEDROOMS
6
- BATHROOMS
3
- SIZE
3,204 sq ft
298 sq m
- TENUREDescribes how you own a property. There are different types of tenure - freehold, leasehold, and commonhold.Read more about tenure in our glossary page.
Freehold
Key features
- Attached Period Home
- Jasmine Cottage (4 Beds)
- Rose Cottage (2 Beds)
- Income Potential, Ideal for Multiple Occupancy
- Extensive Parking & Double Garage
- Delightful Gardens
- 3204 sq ft / 297 sq ft
- Regular Bus Service nearby
- Freehold
- Council Tax Bands: E & B
Description
Situation & Amenities - Jasmine Cottage is situated in the small hamlet of Stoneylands, north of the village of Newton Tracey which lies on the B3232 within easy reach of Barnstaple, Bideford and Torrington. The traditional village of Newton Tracey offers a public house/restaurant, church, cricket ground and less than a mile away is Lovacott Primary School. There is a bus stop nearby. Roundswell Retail Park, on the outskirts of Barnstaple, is just 1.5 miles north which offers numerous outlets as well as several supermarkets. The centre of Barnstaple itself is a little further beyond and offers excellent amenities with many high street and independent stores, restaurants, cinema, theatre, public houses, a wide variety of leisure facilities as well as North Devon District Hospital. The North Devon Link Road (A361) is also within close proximity providing a direct route to the M5 Motorway at Junction 27 where Tiverton Parkway offers a fast service of trains to London, Paddington, in just over 2 hours. The famous North Devon surfing beaches are less than half an hour by car, the nearest beach at Instow is about 15 minutes. Exmoor and the Cornish border are also easily accessible. The nearest international airports are at Bristol and Exeter. There are local pick up points to West Buckland private school about half an hour away.
Directions - From Roundswell Roundabout proceed south on the B3232 Torrington Road for about 1.5 miles until you reach the hamlet of Stoneylands. Turn right and the property can be found on the right hand side.
WHAT3WORDS///engrossed.switched.property
Description - We are delighted to offer for sale this wonderful character property, located near the popular Devonshire village of Newton Tracey, with highly versatile adaptable rooms, attached cottage, lovely gardens, parking and double garage. The original core of Jasmine Cottage is understood to date back to 1850 and has had multiple extensions and additions over time. The property presents light coloured rendered elevations with recently replaced windows beneath a hip tiled roof. The well-arranged accommodation is over two floors and includes a number of period features. There is a delightful period drawing room with Inglenook fireplace, sun lounge just off, doorway to dining room/living room and useful study. There is a farmhouse style kitchen with AGA and a utility room. On the first floor there is a superb garden room overlooking the gardens, 4 bedrooms, bathroom, the main bedroom having an en-suite bathroom and dressing room.
Adjoining is Rose Cottage, a self-contained cottage which could be integrated into the main house if required. The accommodation within this part of the building includes a living room, kitchen and bathroom, together with 2 bedrooms at first floor. Rose Cottage is ideal for residential or holiday letting to provide a helpful income, or equally suitable as a granny annexe/dependent relative accommodation. At the same time the whole property lends its self well for B&B purposes. Outside there are pretty gardens to the front and rear. The front garden is accessed across the lane and is enclosed by hedges, a perfect vegetable/allotment garden. To the rear of Jasmine Cottage is a pretty terraced paved patio which enjoys considerable privacy and seclusion. To side and next to the Rose cottage annexe is a detached double garage and off-road parking.
Ground Floor - Stone path leading to an initial ENTRANCE PORCH with double glazed door opening into the DRAWING ROOM with window to front, exposed wooden beams to ceiling, wall lights, inglenook fireplace with attractive exposed stone wall, wood mantel and slate hearth, two wall niches, one with fitted shelving. Attractive striped wooden doors with stained glass design leading to dining room/living room. Archway to sunroom. Stripped wooden door to kitchen. Solid oak wood flooring. SUNROOM double aspect room with windows to front and to side. Attractive solid oak flooring. LIVING/DINING ROOM dual aspect room with French doors leading to the rear garden. Understairs storage cupboard. Attractive solid oak flooring. Stripped wooden, open plan staircase leading to garden room and stripped wooden door to study. STUDY with window to rear. GARDEN ROOM a fabulous room with large double doors opening to a raised enclosed decking area. Triple aspect double glazed windows to rear and to both sides. Fully double glazed vaulted ceiling. Stripped wooden flooring and part glazed door to first floor landing. KITCHEN/BREAKFAST ROOM with two windows to front. Exposed wooden beams to ceiling. A range of modern fitted wall and base units with solid oak surfaces, inset double sink unit with drainer and mixer tap. Attractive stone alcove with fitted oil-fired AGA range cooker. Fitted shelving, part timber clad walls, ceramic tiled splashbacks, space for table and chairs. Wood effect laminate flooring. Part glazed door to UTILITY ROOM with two windows to rear. Part glazed door to one side opening to covered porchway. Fitted wall and base units, work surfaces, sink unit, floor standing oil-fired central heating boiler. Spaces for washing machine, tumble dryer and dishwasher. Door to downstairs WC. Door to bootroom.
First Floor - LANDING with window to rear, access to loft space, wall lights, doors into the bedrooms and family bathroom. BEDROOM 2 with two windows to front, exposed stripped wooden lintels and stripped wooden shutters. An additional window to rear. Built-in storage cupboard with stripped oak doors. BEDROOM 1 with two double glazed windows to front. Wall lights. Built-in wardrobe and two built-in storage cupboards. Radiator. Door to DRESSING ROOM with window to front and door opening to EN-SUITE SHOWER ROOM with sunken spotlights, three-piece suite comprising shower cubicle, pedestal wash hand basin, low level WC, splashbacks, radiator, wood effect laminate flooring. BEDROOM 3 with window to rear. BEDROOM 4 with window to front with widow seat. Access to loft space. FAMILY BATHROOM with windows to rear and to side. Three-piece bathroom suite comprising panel enclosed bath with shower mixer tap, pedestal wash hand basin and low level WC, tiled walls, radiator, wood effect laminate flooring.
Outside - The REAR GARDEN has a LOWER PAVED AREA with raised flower and shrub borders. Outside lighting and water tap. Door to side, opening to Rose Cottage patio garden. Steps up to a gated, FURTHER ENCLOSED PATIO AREA with seating, wall and fence surrounds. Three steps then lead to a FURTHER LARGE PAVED PATIO AREA with raised flower beds, shrub borders and seating areas. Access leading to a RAISED ENCLOSED DECKED AREA with direct access to the Garden Room.
The FRONT GARDEN is a separate garden area, completely enclosed, 20ft (approx) from the front of the property and 90ft (approx) in length. This is an ENCLOSED PATIO GARDEN with seating areas, a large arbour area with well stocked flower and shrub borders, water tap, fence and hedge surrounds and a gated access.
DETACHED DOUBLE GARAGE measuring 17'3 x 16'6 (5.26m x 5.03m). Constructed of rendered block work under a tiled roof with concrete tiled floor and separate storage room. Power and lighting connected. Large double electric roller shuttered doors to the front and oil tank to the side.
Rose Cottage - GROUND FLOOR
Entrance via covered front stable door leading into an ENTRANCE HALL with understairs storage cupboard, radiator, stripped wooden doors opening to kitchen/diner, bathroom and staircase to first floor landing. KITCHEN/DINER dual aspect room with windows to front and rear. Exposed wooden ceiling beams, range of fitted wall and base units, ceramic tiled splashbacks, sink unit with mixer tap, spaces for an electric cooker, washing machine, dishwasher and fridge freezer. Space for a dining table and chairs, radiator, vinyl flooring and door to LOUNGE with window to front and to side, exposed wooden ceiling beams, wall lights, stone feature fireplace with fitted cast iron log burner and slate hearth, telephone and TV points, two radiators. Door opening to rear patio area. BATHROOM with windows to front. Four-piece suite comprising panel enclosed bath, separate shower cubicle, pedestal wash hand basin, low level WC. REAR PORCH with windows to rear and to side, stable door to side, wall lights.
FIRST FLOOR
LANDING with two windows to rear, double fitted storage cupboards, radiator, doors opening to bedrooms. BEDROOM 1 with windows to front and side. Access to loft space, wall lights, two radiators. BEDROOM 2 with window to front, wall lights, access to loft, radiator.
OUTSIDE
REAR PATIO GARDEN a small paved patio area. Raised covered patio seating area, water tap, lighting, gated access to side.
Services & Council Tax - Mains water and electricity. Drainage is to a septic tank. Oil fired central heating and domestic hot water. Jasmine Cottage is council tax band E and Rose Cottage band B.
Brochures
Newton Tracey, BarnstapleCouncil TaxA payment made to your local authority in order to pay for local services like schools, libraries, and refuse collection. The amount you pay depends on the value of the property.Read more about council tax in our glossary page.
Band: E
Newton Tracey, Barnstaple
NEAREST STATIONS
Distances are straight line measurements from the centre of the postcode- Barnstaple Station2.4 miles
- Chapleton Station3.6 miles
- Umberleigh Station5.9 miles
About the agent
Stags estate and letting agents office in Barnstaple is in a high profile location, centrally situated close to Butcher's Row and the Pannier Market, and diagonally opposite the Queens Theatre. The office conducts the sale and letting of all town, village and country property and land throughout North Devon.
As the regional office, Barnstaple works closely with Stags' two other North Devon offices at Bideford and South Molton. The Barnstaple office covers an area from Instow to West Exm
Industry affiliations




Notes
Staying secure when looking for property
Ensure you're up to date with our latest advice on how to avoid fraud or scams when looking for property online.
Visit our security centre to find out moreDisclaimer - Property reference 32834101. The information displayed about this property comprises a property advertisement. Rightmove.co.uk makes no warranty as to the accuracy or completeness of the advertisement or any linked or associated information, and Rightmove has no control over the content. This property advertisement does not constitute property particulars. The information is provided and maintained by Stags, Barnstaple. Please contact the selling agent or developer directly to obtain any information which may be available under the terms of The Energy Performance of Buildings (Certificates and Inspections) (England and Wales) Regulations 2007 or the Home Report if in relation to a residential property in Scotland.
*This is the average speed from the provider with the fastest broadband package available at this postcode. The average speed displayed is based on the download speeds of at least 50% of customers at peak time (8pm to 10pm). Fibre/cable services at the postcode are subject to availability and may differ between properties within a postcode. Speeds can be affected by a range of technical and environmental factors. The speed at the property may be lower than that listed above. You can check the estimated speed and confirm availability to a property prior to purchasing on the broadband provider's website. Providers may increase charges. The information is provided and maintained by Decision Technologies Limited.
**This is indicative only and based on a 2-person household with multiple devices and simultaneous usage. Broadband performance is affected by multiple factors including number of occupants and devices, simultaneous usage, router range etc. For more information speak to your broadband provider.
Map data ©OpenStreetMap contributors.





