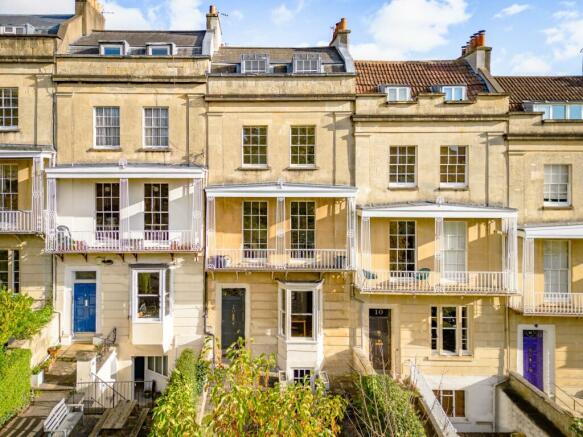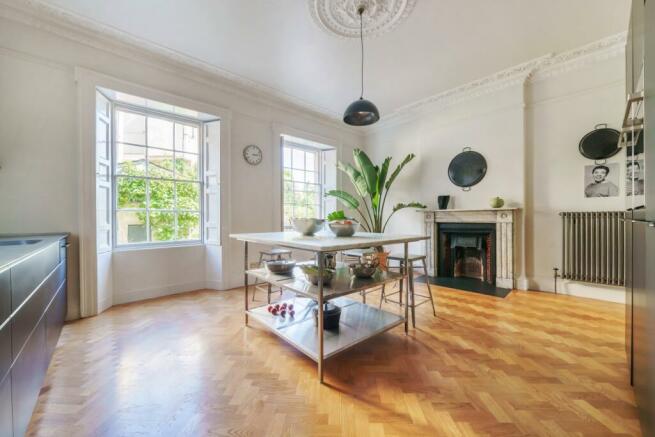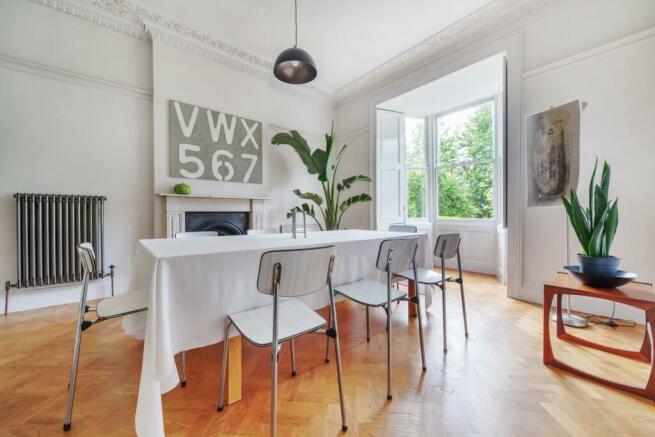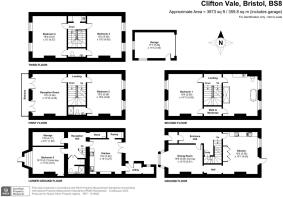
Clifton Vale, Clifton, Bristol, BS8

- PROPERTY TYPE
Terraced
- BEDROOMS
5
- BATHROOMS
4
- SIZE
3,650 sq ft
339 sq m
- TENUREDescribes how you own a property. There are different types of tenure - freehold, leasehold, and commonhold.Read more about tenure in our glossary page.
Freehold
Key features
- Beautiful Grade II* Listed family home
- Superb retained period features throughout
- Existing Lower Ground Floor Airbnb business with excellent income producing credentials
- Fabulous full-width open plan kitchen and breakfast room
- Separate dining room
- Stunning first floor sitting room with a canopied balcony
- Four bedrooms over the upper floors and three bath / shower rooms
- Lower ground floor self-contained one-bedroom flat with courtyard
- Deep front and rear gardens with private rear lane access
- Detached garage and store
Description
9 Clifton Vale is a fabulous Grade II* Listed townhouse, forming part of an iconic terrace of Limestone fronted family homes, each with a west facing balcony, deep front gardens and far-reaching views.
The house is the perfect family home; seamlessly blending retained period charm with a modern aesthetic and much loved, improved and cared for by the current owners.
Throughout, the property presents period living at its best; coupled with enormous versatility which is enhanced further by the wonderful retained period features; from wooden floors and tall sash windows to retained ceiling cornice work and period fire-surrounds.
Stretching to some 3650 sq. ft, the house is well appointed to offer ample space for day-to-day family life, with the added benefit of a self-contained apartment which is perfect for long term guests or as an income generating asset, enjoying independent access from the front of the house.
Stepping through the original front door, an impressive entrance hallway with Georgian style arch and period cornice work enjoys a beautiful solid oak parquet floor; flowing through the ground floor and linking the generous bay-fronted dining room to the relaxed freestanding family kitchen to the rear; complete with shelved butler's pantry for additional storage.
The predominantly freestanding kitchen is a fabulous space; lit naturally by tall shuttered sash windows, with an exit out into the garden behind. There is plenty of freestanding floor and wall mounted storage, complete with a moveable “central” island. It is a superb space, and highly adaptable to today's family living and day to day requirements.
A sweeping curved balustrade staircase leads up to the first floor which is home to a stunning full-width sitting room with access onto a charming canopied balcony. The views from the balcony are wonderful and is a feature enjoyed year-round by the current owners; especially given the wonderful views, sunset and balloons rising from nearby Ashton Court estate. A perfect spot for a morning coffee or evening sundowner!
This floor, as well as those above, enjoy retained stripped wooden floorboards, with working fireplaces to both first floor reception rooms.
To the rear is a versatile second reception room or fourth double bedroom – currently dressed as the owner's home office. As an extra bedroom it works perfectly however, and is finished with its own well-appointed en-suite shower room.
The balustrade staircase leads to two the upper floors, illuminated by an incredible oversize roof light, flooding the top two landings and stairwell with natural light.
Across the second floor is an exceptional master bedroom suite covering the whole floor; with a fabulous full-width bedroom to the front enjoying spectacular views and a walk-in wardrobe linking the bedroom to a huge bath and shower room behind.
This wonderful space has an oversize walk-in shower, period freestanding “claw & ball” foot bath, freestanding sink and storage as well as twin sash windows and a retained period fireplace.
Over the top floor are two further double bedrooms which are served by a shared “Jack & Jill” en-suite shower room.
Across the lower ground floor is a beautifully appointed one bedroom self-contained flat; accessed via a door from the front with steps down from the front garden as well as from the main house above. The apartment is light and bright and enjoys good ceiling heights with access to a private terrace at the rear along with the home's original cast-iron range cooker – a stunning feature.
The house is approached via a deceptively spacious west-facing front garden, with a level lawn and pathway leading to the front door of the house, whilst also offering independent access via a small set of stairs to the self-contained flat. There are lovely views to the south and south-west and with its gated and pillared entrance makes a wonderful private space for families of all ages to enjoy, along with an area for bike and bin storage.
To the rear is an attractive tiered garden which is mostly terraced, accessed via the family kitchen. There is an additional lower terrace accessed from the annex.
To the rear a pedestrian gate accesses the private lane behind; perfect for dog walks, muddy children and bikes. The lane can also be accessed by vehicles, with the current owners enjoying a detached garage complete with an additional storage room below; perfect for bikes and storing garden furniture.
Brochures
BrochureCouncil TaxA payment made to your local authority in order to pay for local services like schools, libraries, and refuse collection. The amount you pay depends on the value of the property.Read more about council tax in our glossary page.
Band: G
Clifton Vale, Clifton, Bristol, BS8
NEAREST STATIONS
Distances are straight line measurements from the centre of the postcode- Clifton Down Station0.9 miles
- Bedminster Station1.3 miles
- Parson Street Station1.4 miles
About the agent
At Rupert Oliver Property Agents we provide a balance of trusted professional advice based on more than 25 years property sales experience, together with fresh thinking that adds value to the whole process.
With intimate 'on the ground' knowledge of our area and a welcoming office located at its heart, we pride ourselves on cutting edge marketing coupled with skilled negotiation and a high level of customer service.
Notes
Staying secure when looking for property
Ensure you're up to date with our latest advice on how to avoid fraud or scams when looking for property online.
Visit our security centre to find out moreDisclaimer - Property reference 10189194. The information displayed about this property comprises a property advertisement. Rightmove.co.uk makes no warranty as to the accuracy or completeness of the advertisement or any linked or associated information, and Rightmove has no control over the content. This property advertisement does not constitute property particulars. The information is provided and maintained by Rupert Oliver Property Agents, Clifton. Please contact the selling agent or developer directly to obtain any information which may be available under the terms of The Energy Performance of Buildings (Certificates and Inspections) (England and Wales) Regulations 2007 or the Home Report if in relation to a residential property in Scotland.
*This is the average speed from the provider with the fastest broadband package available at this postcode. The average speed displayed is based on the download speeds of at least 50% of customers at peak time (8pm to 10pm). Fibre/cable services at the postcode are subject to availability and may differ between properties within a postcode. Speeds can be affected by a range of technical and environmental factors. The speed at the property may be lower than that listed above. You can check the estimated speed and confirm availability to a property prior to purchasing on the broadband provider's website. Providers may increase charges. The information is provided and maintained by Decision Technologies Limited.
**This is indicative only and based on a 2-person household with multiple devices and simultaneous usage. Broadband performance is affected by multiple factors including number of occupants and devices, simultaneous usage, router range etc. For more information speak to your broadband provider.
Map data ©OpenStreetMap contributors.





