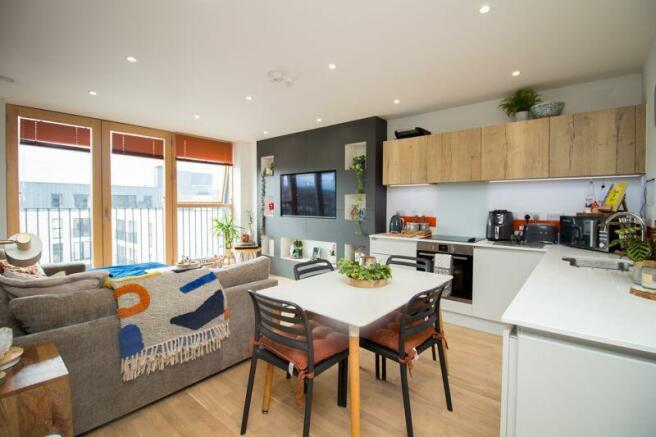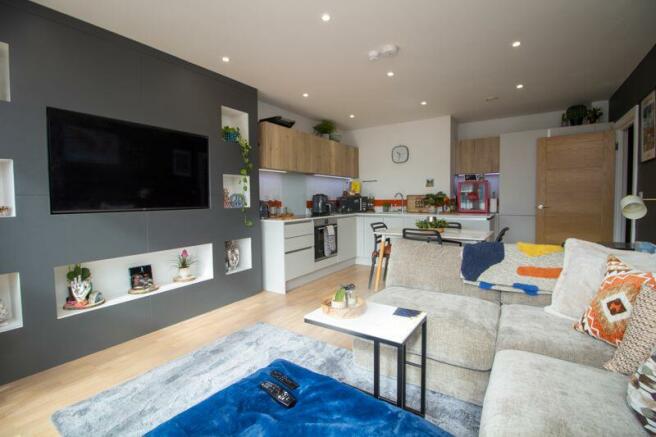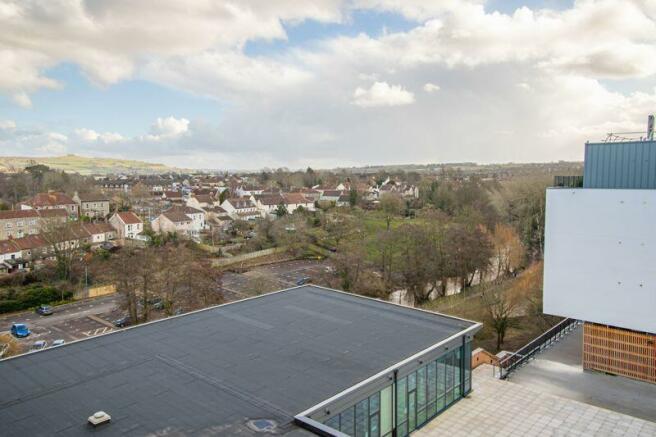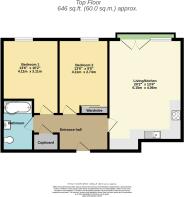Riverside View, Temple Street, Keynsham

- PROPERTY TYPE
Apartment
- BEDROOMS
2
- BATHROOMS
1
- SIZE
Ask agent
Key features
- Top Floor Apartment (Lift Access)
- Two Double Bedrooms
- Modern Build (Cira 2019)
- 'French' Doors with Juliette Balcony Enjoying Views
- South Facing Apartment
- Large Fitted Kitchen With Full Compliment of Appliances
- Secure, Allocated Parking Space
- Central Position Within Easy Walk Of Shops & Train Station
- VENDOR SUITED
Description
Centrally located, Riverside View is conveniently placed to access the delights that Keynsham has to offer, whilst Keynsham Train Station, a 10 minute walk, offers an efficient commute to both Bath & Bristol. Benefitting lift access, this top floor apartment enjoys wonderful, far reaching countryside views particularly from the 'French' doors and Juliette balcony, whilst being bathed in natural light due to the floor to ceiling windows and the southerly aspect. Internally the apartment is finished to an extremely high standard and briefly comprises a spacious hallway, two double bedrooms with the principle bedroom benefiting fitted wardrobes. The bathroom comprises a contemporary three piece white suite with a 'p' shaped bath allowing for additional showering space. The open plan living room is smartly presented with room for a comfortable seating area and breakfast table in addition to the large fitted kitchen. The kitchen includes the full compliment of built in appliances with feature lighting and quartz work surfaces. Allocated parking can be found in the secure under croft adjacent to the development and accessed via a key fob system.
Built circa 2019 the LABC warranty is still in place. The only top floor apartment available on site, making this an attractive proposition.
Entrance
Entrance to the development is via secure double doors accessed via intercom and fob entrance. The spacious communal hallway houses the post boxes and bin store with lifts and stairs leading to all floors
Hallway
Entrance door from the communal hallway, wood flooring, airing cupboard (housing the hot water cylinder and air circulation system) doors to rooms
Open Plan Living/Kitchen
20' 4'' x 13' 3'' (6.2m x 4.05m)
(Measurements taken to the maximum points) An open plan room with floor to ceiling 'French' doors with 'Juliette' balcony and matching side panel window enjoying far reaching views with a southerly aspect. The kitchen comprises a large selection of built in wall and base units with soft close doors and drawers, quartz work surfaces over and matching upstands, a full array of integrated appliances include an upright fridge / freezer, a washer dryer, dishwasher, oven and electric hob with extractor hood over and glass splash back, LED under cupboard lighting, spot lighting, wood flooring, wall mounted electric heaters
Bedroom One
13' 3'' x 10' 4'' (4.05m x 3.15m)
(Measurements taken to the maximum point) Feature full height double glazed window with wonderful views, a fitted double wardrobe, electric heater
Bedroom Two
13' 3'' x 8' 11'' (4.05m x 2.73m)
Feature full height double glazed window with wonderful views, electric heater
Bathroom
A contemporary three piece white suite comprising a close coupled wc, wash hand basin set in a modern vanity unit with storage under and a 'P' shaped bath allowing for a larger shower area with 'Monsoon' style shower over, part tiled walls, tiled flooring, chrome heated towel radiator, spot lighting
Parking
An allocated parking space is located to the lower ground floor of the adjacent car park. Vehicle access is via two electronic gates controlled by remote fobs with pedestrian access via two staircases both with key pad entry ensuring a secure parking area
Brochures
Property BrochureFull DetailsTenure: Leasehold You buy the right to live in a property for a fixed number of years, but the freeholder owns the land the property's built on.Read more about tenure type in our glossary page.
For details of the leasehold, including the length of lease, annual service charge and ground rent, please contact the agent
Council TaxA payment made to your local authority in order to pay for local services like schools, libraries, and refuse collection. The amount you pay depends on the value of the property.Read more about council tax in our glossary page.
Band: C
Riverside View, Temple Street, Keynsham
NEAREST STATIONS
Distances are straight line measurements from the centre of the postcode- Keynsham Station0.3 miles
- Lawrence Hill Station4.2 miles
- Bristol Temple Meads Station4.4 miles
About the agent
We love being part of the local community and that's why at Gregorys we strive to provide the members of our community with the best possible service when it comes to buying, selling or letting their property.
They say the most important decisions in a household get decided around the kitchen table which is why our unique premises in Keynsham's new development has been designed with this in mind. So you can feel at home when discussing your move with us.
No one knows an area bette
Notes
Staying secure when looking for property
Ensure you're up to date with our latest advice on how to avoid fraud or scams when looking for property online.
Visit our security centre to find out moreDisclaimer - Property reference 10785222. The information displayed about this property comprises a property advertisement. Rightmove.co.uk makes no warranty as to the accuracy or completeness of the advertisement or any linked or associated information, and Rightmove has no control over the content. This property advertisement does not constitute property particulars. The information is provided and maintained by Gregorys Estate Agent, Keynsham. Please contact the selling agent or developer directly to obtain any information which may be available under the terms of The Energy Performance of Buildings (Certificates and Inspections) (England and Wales) Regulations 2007 or the Home Report if in relation to a residential property in Scotland.
*This is the average speed from the provider with the fastest broadband package available at this postcode. The average speed displayed is based on the download speeds of at least 50% of customers at peak time (8pm to 10pm). Fibre/cable services at the postcode are subject to availability and may differ between properties within a postcode. Speeds can be affected by a range of technical and environmental factors. The speed at the property may be lower than that listed above. You can check the estimated speed and confirm availability to a property prior to purchasing on the broadband provider's website. Providers may increase charges. The information is provided and maintained by Decision Technologies Limited.
**This is indicative only and based on a 2-person household with multiple devices and simultaneous usage. Broadband performance is affected by multiple factors including number of occupants and devices, simultaneous usage, router range etc. For more information speak to your broadband provider.
Map data ©OpenStreetMap contributors.




