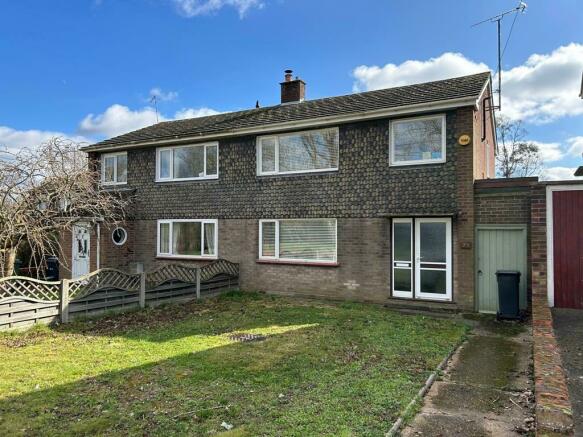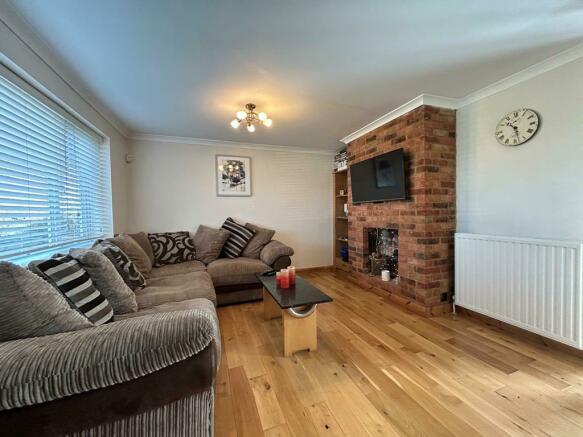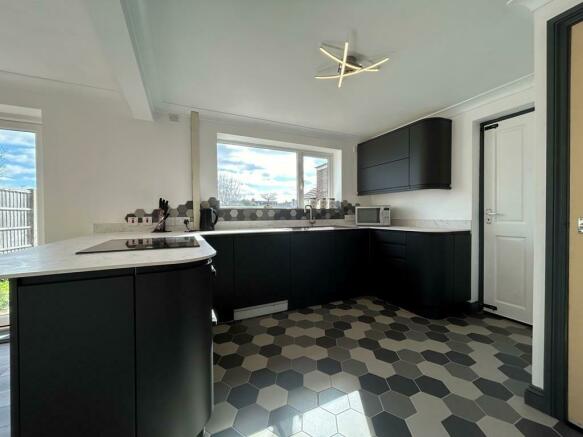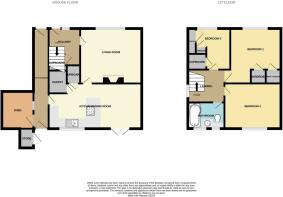Deanery Hill, Bocking, Braintree

- PROPERTY TYPE
Semi-Detached
- BEDROOMS
3
- BATHROOMS
1
- SIZE
Ask agent
- TENUREDescribes how you own a property. There are different types of tenure - freehold, leasehold, and commonhold.Read more about tenure in our glossary page.
Freehold
Key features
- WELL PRESENTED AND MUCH IMPROVED
- SEMI DETACHED FAMILY HOME
- SITTING ROOM
- SEPARATE KITCHEN DINER WITH CONTEMPORARY FITTINGS
- FIRST FLOOR BATHROOM WITH MODERN SUITE
- FINISHED TO A HIGH STANDARD
- GAS CENTRAL HEATING
- DOUBLE GLAZED WINDOWS AND DOORS
- FENCED REAR GARDEN - FRINGE OF VILLAGE LOCATION
- COUNCIL TAX BAND C
Description
Location - This family home is situated on the fringe of Bocking within close proximity to Nurseries; a Primary School; and an Academy School. Braintree Town Centre is short car drive away and benefits from a range of local and national retailers including some major supermarkets; a bus station is located close to the Library and Braintree Railway Station offers links to London Liverpool Street. The house is also positioned within easy reach of the A120 for commuters driving to Stansted Airport and M11. There is potential to extend the property (subject to planning).
Covered entrance porch with aluminium entrance door and frame. Double glazed sealed unit privacy glass and matching side lights opens to
Entrance Hall - 2.87m x 2.08m (9'5 x 6'10) - Smooth ceiling and coved cornice. Double radiator. Timber floor. Stair case to the first floor with fitted carpet. Bespoke storage beneath with pull out shoe rack and door to storage cupboard. Four panel timber wooden door opens to
Sitting Room - 3.99m x 3.58m (13'1 x 11'9) - Smooth ceiling and coved cornice. Five spot centre light fitting. A wide double glazed window to the front elevation. Ornamental brick chimney breast to one side of the room with recess either side. Double radiator. Timber floor. Door opening to
Kitchen / Dining Room - 6.20m x 2.95m (20'4 x 9'8) - Kitchen area - Smooth ceiling and coved cornice, LED centre light fitting, wide UPVC double glazed window to the rear elevation. Grey single bowl sink unit with brushed chrome monobloc lever tap inset a white slim profile work surface with dark grey matt cabinet door and drawer fronts beneath, which compliment the styling. Adjacent space for washing machine. Corner cupboard with two pull out gliding metal storage racks. Further work surface to one side with four drawer unit beneath and curved corner cabinet. Opposite peninsular slim profile work surface with fitted four ring electric hob and twin cavity oven beneath. Deep corner cupboard to one side with curved corner cupboard to the opposite side. Recess for stools creates a breakfast bar area. Contemporary splash back in alternating coloured tiles. Wall cabinets to one side of the room. Doors open to a useful pantry and separate storage cupboard. Further door to side passageway. Double glazed window to rear. Contemporary tiled flooring.
Dining area - Smooth ceiling and coved cornice, LED centre light fitting to match the kitchen. Double glazed UPVC doors open to the rear garden. Double radiator. Grey wood laminate flooring smoothly transistions the tiled floor in the kitchen. Power points.
Side Passageway - 7.01m long x 1.19m in width (23' long x 3'11 in wi - Covered roof. Wooden door to the front elevation. Wooden door to the rear elevation. Concrete floor. Power and light connected. Door to:
Brick Built Shed - 2.36m x 2.06m (7'9 x 6'9) - Corrugated roof, concrete floor. Power and light connected. Window to passageway.
First Floor Landing - Smooth ceiling and coved cornice. UPVC double glazed window to the side elevation with privacy glass. Hatch to the loft space. Four panel timber doors open to:
Bedroom One - 3.30m x 3.58m narrowing to 2.87m (10'10 x 11'9 nar - Smooth ceiling with coved cornice. Wide UPVC double glazed window to the front elevation. Double radiator. Door to airing cupboard with hot water cylinder and shelving. Further door to built in wardrobe with clothes rail. Fitted carpet. Power points.
Bedroom Two - 3.71m x 2.95m (12'2 x 9'8) - Smooth ceiling with coved cornice. UPVC double glazed window to the rear elevation. Single radiator. Fitted carpet. Power points.
Bedroom Three - 2.67m x 1.73m widening to 2.39m (8'9 x 5'8 wideni - Smooth ceiling, uPVC double glazed window to the front elevation with double radiator beneath. Grey laminate flooring. Door to storage cupboard with shelving and power points. Contemporary clad timber wall with door to additional storage.
Family Bathroom - 2.39m x 1.68m (7'10 x 5'6) - The white suite comprises panelled 'P' shaped bath with curved glass bath side screen, waterfall shower head over, chrome wall mounted controls operate the pump. Matching chrome taps. Wooden vanity unit with contemporary round solid marble basin with separate chrome waterfall tap. Concealed dual flush low level WC. Ceramic tiled walls and flooring. Chrome radiator. Smooth ceiling. Extractor fan. Two UPVC double glazed windows to the rear elevation, each with privacy glass. Illuminating wall mirror incorporates a shaver socket to the side.
Outside (Front) - 10.97m in depth x 7.70m in width (36' in depth x 2 - The garden is laid to grass with pathway to one side leading to the covered entrance door and side wooden gate.
Outside (Rear) - 13.61m in depth x 7.67m in width (44'8 in depth x - Neighbouring sides are defined to wooden fencing. Patio area to the immediate rear of the dining room. Pathway leading to the rear gate opening into a shared parking area. The rear boundary is defined by wooden fencing. The garden is predominantly laid to lawn. Wooden door opens into a useful brick built outhouse.
Services - We understand from the vendor that mains gas, water, drainage and electricity are all connected to the property, however, we have not verified connections.
COUNCIL TAX BAND: C £1,740.64 as detailed by Braintree District Council for the year 2023/2024.
Brochures
Deanery Hill, Bocking, BraintreeBrochureCouncil TaxA payment made to your local authority in order to pay for local services like schools, libraries, and refuse collection. The amount you pay depends on the value of the property.Read more about council tax in our glossary page.
Band: C
Deanery Hill, Bocking, Braintree
NEAREST STATIONS
Distances are straight line measurements from the centre of the postcode- Braintree Station1.6 miles
- Braintree Freeport Station2.2 miles
- Cressing Station3.5 miles
About the agent
Established in 1983 Scott Maddison is now widely acknowledged as the leading completely independent sales and letting agency in the Halstead, Hedinghams and Colnes area. How we can help you move to the next chapter in your life?
Industry affiliations



Notes
Staying secure when looking for property
Ensure you're up to date with our latest advice on how to avoid fraud or scams when looking for property online.
Visit our security centre to find out moreDisclaimer - Property reference 32970856. The information displayed about this property comprises a property advertisement. Rightmove.co.uk makes no warranty as to the accuracy or completeness of the advertisement or any linked or associated information, and Rightmove has no control over the content. This property advertisement does not constitute property particulars. The information is provided and maintained by Scott Maddison, Halstead. Please contact the selling agent or developer directly to obtain any information which may be available under the terms of The Energy Performance of Buildings (Certificates and Inspections) (England and Wales) Regulations 2007 or the Home Report if in relation to a residential property in Scotland.
*This is the average speed from the provider with the fastest broadband package available at this postcode. The average speed displayed is based on the download speeds of at least 50% of customers at peak time (8pm to 10pm). Fibre/cable services at the postcode are subject to availability and may differ between properties within a postcode. Speeds can be affected by a range of technical and environmental factors. The speed at the property may be lower than that listed above. You can check the estimated speed and confirm availability to a property prior to purchasing on the broadband provider's website. Providers may increase charges. The information is provided and maintained by Decision Technologies Limited.
**This is indicative only and based on a 2-person household with multiple devices and simultaneous usage. Broadband performance is affected by multiple factors including number of occupants and devices, simultaneous usage, router range etc. For more information speak to your broadband provider.
Map data ©OpenStreetMap contributors.




