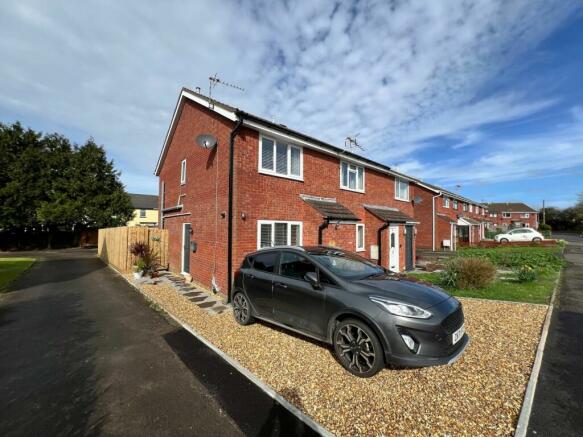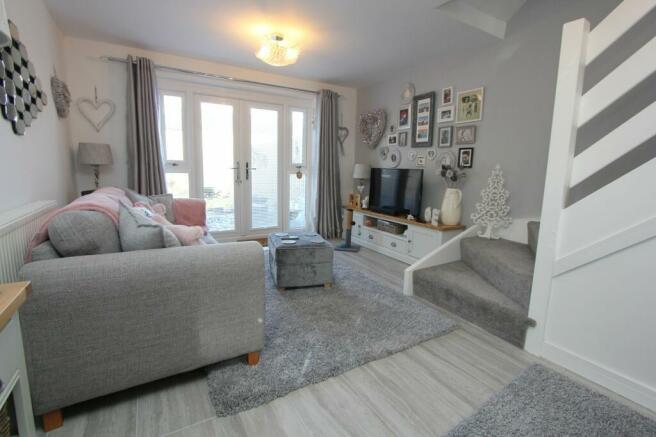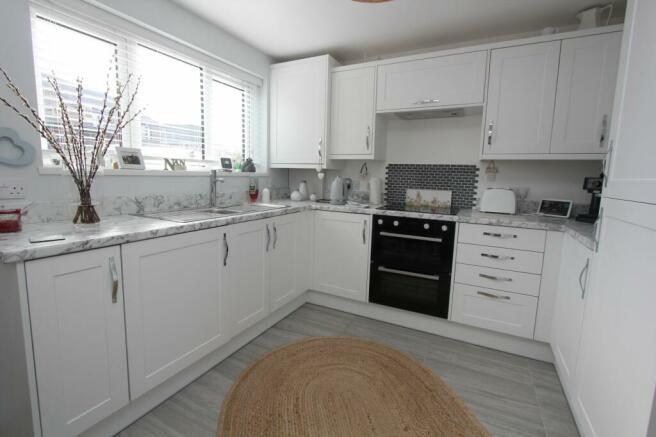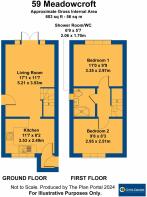
Meadowcroft, Rhoose, CF62

- PROPERTY TYPE
Semi-Detached
- BEDROOMS
2
- BATHROOMS
1
- SIZE
Ask agent
- TENUREDescribes how you own a property. There are different types of tenure - freehold, leasehold, and commonhold.Read more about tenure in our glossary page.
Freehold
Key features
- TWO DOUBLE BEDROOMS BOTH WITH WARDROBES
- TOTALLY REFURBISHED THROUGHOUT
- STYLISH LIVING ROOM WITH REAR FRENCH DOORS
- LIGHT & AIRY KITCHEN WITH APPLIANCES
- FIRST FLOOR SHOWER ROOM AND WC
- FRONT DOUBLE DRIVE & REAR SPACE TOO
- ENCLOSED REAR GARDEN
- EPC RATING IS C75
Description
TOTALLY REFURBISHED AND 3 PARKING SPACES - This stunning 2-bedroom semi-detached house, which has undergone a total refurbishment, offers a perfect blend of modern aesthetics and functionality. Both generously sized double bedrooms come complete with built-in wardrobes while the stylish living room features rear French doors that flood the space with natural light. The light and airy kitchen, equipped with all necessary appliances, is ideal for whipping up culinary delights. Convenience is key with a first-floor shower room and WC, ensuring practicality for day-to-day living. The property boasts a front double drive and additional rear space, making parking a breeze. The enclosed rear garden provides a private outdoor sanctuary.
The facilities of Rhoose Village including the convenient railway station, shops and soon to be opened coffee shop are all within a short walk. For the commuter, the M4 at J33/34 are about a 20/25 minute drive away.
An ideal first buy, buy to let investment or down-size home which can be offered with NO ONWARD CHAIN.
EPC Rating: C
Living Room (3.53m x 5.21m)
Accessed via a composite door from the side of the property, the living room is beautifully presented with a stylish ceramic tiled flooring and focal point of French uPVC doors leading out onto the enclosed rear garden. A dog leg carpeted staircase leads to the first floor. Radiator. Open door access leads through to the Kitchen.
Kitchen (2.49m x 3.53m)
A bright and airy very well appointed with white eye level and base units, which are complimented by modern worktops which have a one and a half bowl inset stainless steel sink unit with mixer tap over. Integrated appliances include a 4-ring induction hob with double electric oven and grill under plus a contemporary extractor over. Further integrated fridge and freezer plus washing machine. Front window plus column panelled doors give access to a handy understairs storage cupboard and also to a pantry style storage cupboard which in turn has a radiator and shelving. There is a concealed combi- boiler which fires the gas central heating. The flooring is a continuation of the ceramic tile from the living room. Radiator and space for breakfast table and chairs as required.
Landing
A carpeted landing plus loft hatch with extendable drop-down ladder. Radiator. Column panel doors leading to the two double bedrooms and shower room/ WC.
Bedroom One (2.97m x 3.35m)
An immaculate carpeted double bedroom which has rear windows, radiator and a triple width wardrobe which are accessed via sliding column panel doors and are excluded from the dimensions of the room provided. Additional cupboard which houses over the stairwell which is ideal as an airing cupboard and also has a radiator in it.
Bedroom Two (2.51m x 2.95m)
A second carpeted bedroom, this time with a front window. Radiator. A triple wardrobe accessed via sliding mirrored doors which again are excluded from the dimensions of the room provided.
Shower Room/ WC (1.7m x 2.06m)
In pristine condition comprising a white WC, wash basin with a vanity cupboard under. Plus a larger than average quadrant style shower cubicle with a thermostatic shower inset, with rainfall style head and adjustable rinse unit. Easy wipe vinyl flooring plus ceramic tiled splashback and sill, with obscure side window. Radiator and extractor.
Front Garden
Laid to stone chippings with side-by-side space for 2 vehicles.
Rear Garden
An enclosed rear garden which has areas of slate chippings and lawn. The rear garden is enclosed by timber fencing and has gated access to the side. NB* The rear garden will be fully landscaped over the coming weeks.
Parking - Driveway
Laid to stone chippings with side-by-side space for 2 vehicles. To the rear of the rear garden there is also an additional allocated parking space - the central 1 of 3 - and provides further parking for one vehicle.
Brochures
Brochure 1Council TaxA payment made to your local authority in order to pay for local services like schools, libraries, and refuse collection. The amount you pay depends on the value of the property.Read more about council tax in our glossary page.
Band: C
Meadowcroft, Rhoose, CF62
NEAREST STATIONS
Distances are straight line measurements from the centre of the postcode- Rhoose Station0.5 miles
- Barry Station2.5 miles
- Barry Island Station3.0 miles
About the agent
Chris Davies Qualified Estate Agents is the largest independent estate agent in the Vale of Glamorgan and has been helping people to move home since 1989
Chris Davies is the only estate agent in Wales to insist on employing full-time qualified estate agents and letting agents. This superior standard of education coupled with over 30 years of experience, helps us to provide the finest property advice, answering the many questions that arise when selling or letting residential property.</
Industry affiliations



Notes
Staying secure when looking for property
Ensure you're up to date with our latest advice on how to avoid fraud or scams when looking for property online.
Visit our security centre to find out moreDisclaimer - Property reference eed264cd-7597-4aa1-8b2e-3648ce19f616. The information displayed about this property comprises a property advertisement. Rightmove.co.uk makes no warranty as to the accuracy or completeness of the advertisement or any linked or associated information, and Rightmove has no control over the content. This property advertisement does not constitute property particulars. The information is provided and maintained by Chris Davies Estate Agents, Rhoose. Please contact the selling agent or developer directly to obtain any information which may be available under the terms of The Energy Performance of Buildings (Certificates and Inspections) (England and Wales) Regulations 2007 or the Home Report if in relation to a residential property in Scotland.
*This is the average speed from the provider with the fastest broadband package available at this postcode. The average speed displayed is based on the download speeds of at least 50% of customers at peak time (8pm to 10pm). Fibre/cable services at the postcode are subject to availability and may differ between properties within a postcode. Speeds can be affected by a range of technical and environmental factors. The speed at the property may be lower than that listed above. You can check the estimated speed and confirm availability to a property prior to purchasing on the broadband provider's website. Providers may increase charges. The information is provided and maintained by Decision Technologies Limited.
**This is indicative only and based on a 2-person household with multiple devices and simultaneous usage. Broadband performance is affected by multiple factors including number of occupants and devices, simultaneous usage, router range etc. For more information speak to your broadband provider.
Map data ©OpenStreetMap contributors.





