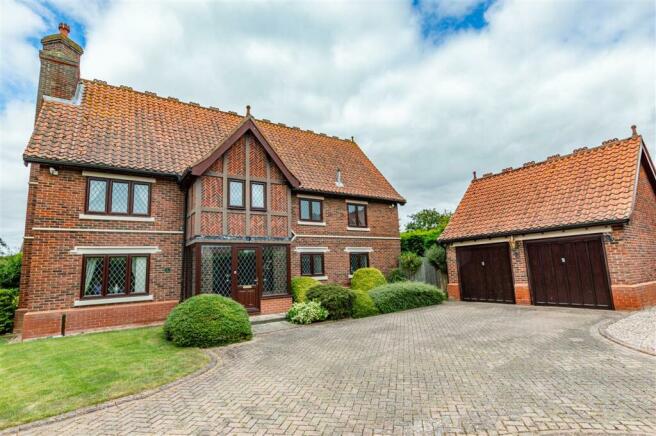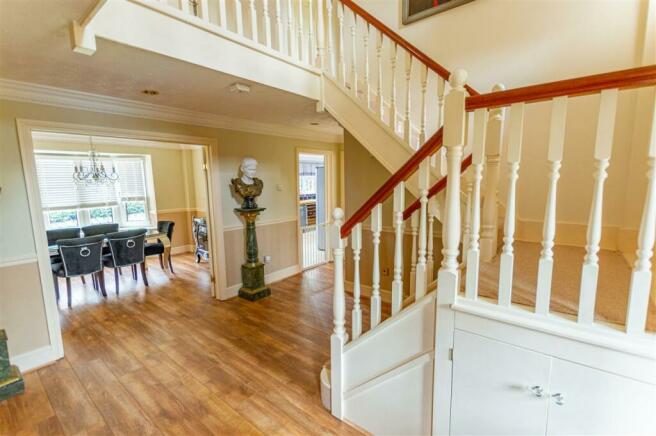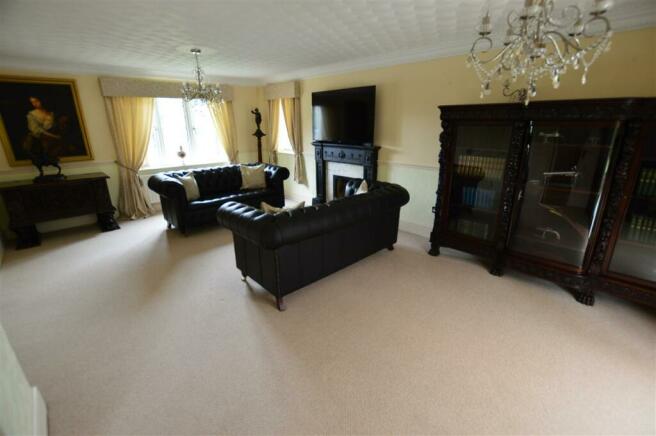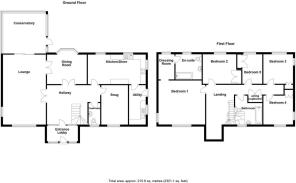Cheviot Close, Sleaford

- PROPERTY TYPE
Detached
- BEDROOMS
5
- BATHROOMS
2
- SIZE
Ask agent
- TENUREDescribes how you own a property. There are different types of tenure - freehold, leasehold, and commonhold.Read more about tenure in our glossary page.
Freehold
Key features
- EPC-D
- Detached House
- Five Bedrooms
- Conservatory
- Ensuite Bathroom
- Dressing Room
- Double Garage
- Utility Room
- Cloakroom
Description
The property benefits from full UPVC Double Glazed windows and doors throughout, underfloor heating to the Kitchen and Utility, Double detached garage with electric remote control up and over doors.
Services provided to the property are: Gas, Electricity, Water and Drainage. The property is Freehold with vacant possession on completion. Council Tax Band:F
VIEWING HIGHLY RECOMMENDED TO APPRECIATE THE ACCOMODATION ON OFFER.
Accommodation
The property is entered via a part glazed UPVC front entrance door which gives access to:
Entrance Lobby 3.07m (10' 1") x 1.54m (5' 1")
Having UPVC double glazed windows, tiled floor, wall mounted lights and panelled ceiling, lead through to the solid timber door with UPVC leaded glazed side panels giving access to:
Reception Hallway 4.89m (16' 1") x 3.88m (12' 9")
Impressive two storey galleried hallway, oak veneered flooring, stairs off to first floor landing, ceiling spotlights, coving and smoke alarm.
Lounge 6.94m (22' 9") x 4.26m (14' 0")
Having UPVC double glazed windows to the front and side elevations, double glazed sliding patio doors giving access to the conservatory, wall light points, TV aerial point, Telephone point, gas flame effect fire with marble hearth, marble and timber surround, coving and wall light points. French doors giving access to:
Dining Room 3.95m (13' 0") x 2.93m (9' 7")
Having an UPVC double glazed bay window, French doors to the lounge, French doors to the hallway, oak veneer flooring, coving, dado rail and wall light point.
Cloakroom 2.14m (7' 0") x 1.16m (3' 10")
Having an UPVC double glazed window to the front elevation, W/C with concealed cistern, wash hand basin with drawers beneath, heated towel radiator, electric shaver point, part tiled walls and coving.
Snug 3.87m (12' 8") x 2.65m (8' 8")
Having an UPVC double glazed window to the front elevation, dado rail and coving.
Kitchen 5.74m (18' 10") x 2.93m (9' 7")
Having UPVC double glazed windows to the rear and side elevations, the kitchen was fully fitted three years ago to a high standard, offering a good range of base units, wall units with glazed doors, integrated appliances include Bosch electric oven, four burner gas hob and extractor fan above, integral Bosch dishwasher, integrated double wine chiller, oak work surfaces, tiled splashbacks, single bowl and drainer stainless steel sink with mixer tap, ceramic tiled floor with under floor heating, which seamlessly extends through and includes the utility room, coving, ceiling spotlights, American style fridge freezer to remain and vertical radiator.
Utility 3.87m (12' 8") x 1.66m (5' 5")
Having a UPVC window to the side elevation, the utility was fully fitted three years ago to a high standard, offering a range of base units, oak work surface, wall mounted units with glazed doors, tiled splash backs, ceramic tiled floor, timber partially glazed exit door giving access to the rear garden, floor standing glow worm gas fired central heating boiler which has been annually serviced and maintained, electric consumer unit, central heating programmer, extractor fan, coving, washing machine and tumble dryer to remain in property.
Conservatory 3.80m (12' 6") x 4.01m (13' 2")
Dwarf brick built wall with UPVC double glazed top section, vaulted polycarbonate roof with ceiling fan, climate control motorised roof vent/opener, double glazed door giving access to and from the rear garden, power points and radiator.
Landing
Galleried looking down on the reception hallway with an alcove to the front, which doubles up to a seating area, coving, smoke alarm and access to the exceptionally large roof space which could be extended into, light, ladder and partially boarded, built in airing cupboard that houses the hot water cylinder.
Bedroom One 4.37m (14' 4") x 4.28m (14' 1")
Having UPVC double glazed windows to the front and side elevation's, coving, TV aerial point, archway leading through to the:
Dressing room 2.50m (8' 2") x 1.58m (5' 2")
Having a UPVC window to the rear elevation and coving.
En-Suite 2.48m (8' 2") x 2.21m (7' 3")
Having a UPVC double glazed window to the rear elevation, panelled bath, mains fed shower with riser rail and glass shower screen, pedestal hand wash basin, close coupled W/C, chrome heated towel radiator, partially tiled walls, extractor fan, electric shaver point, coving and ceramic tiled floor.
Bedroom Two 3.32m (10' 11") x 2.93m (9' 7")
Having a UPVC double glazed window to the rear elevation, built in double wardrobe and coving.
Bedroom Three 3.16m (10' 4") x 2.94m (9' 8")
Having UPVC double glazed windows to the rear and side elevations, coving ceiling light fan and built in double wardrobes.
Bedroom Four 3.12m (10' 3") x 2.69m (8' 10")
Having UPVC double glazed window's to the front and side elevation's, coving and built in double wardrobes.
Bedroom Five 2.95m (9' 8") x 2.48m (8' 2")
Having a UPVC double glazed window to the rear elevation, built in double wardrobe, ceiling light fan and coving.
Bathroom 2.70m (8' 10") x 2.50m (8' 2")
Having a UPVC window to the front elevation, close coupled W/C, hand wash basin set in a marbled top vanity unit, free standing rolled top bath with mixer tap and shower attachment off with glass shower screen, tiled floor, partially tiled walls, heated towel radiator, coving, electric shaving point and extractor fan.
Front Garden
Predominantly laid to lawn with mature shrubs, enclosed with wrought iron railings, large block paved driveway which accommodates five/six vehicles, Victorian style street lamp.
Double Garage 5.32m (17' 5") x 5.32m (17' 5")
Having electric remote controlled operated twin up and over garage doors, timber window, access to roof space which is boarded, power and lighting.
Rear Garden
Access is via a timber gate, paved pathway leading to a timber decked area where the hot tub is situated, the nine person elite spa is staying with the property, equipped with under water lights and insulated cover.
The garden is mainly laid to lawn with a paved patio area, outside tap, light, retractable sun canopy above the kitchen window, fully enclosed with timber fencing and conifer hedging.
Situation
The market town of Sleaford is located with good road and rail connections to Lincoln Grantham and Peterborough. Local amenities include medical centres, schools, indoor swimming pool, railway station and comprehensive retail outlets. It is convenient for the local RAF bases of Cranwell, Waddington, Digby and Coningsby.
Council TaxA payment made to your local authority in order to pay for local services like schools, libraries, and refuse collection. The amount you pay depends on the value of the property.Read more about council tax in our glossary page.
Ask agent
Cheviot Close, Sleaford
NEAREST STATIONS
Distances are straight line measurements from the centre of the postcode- Sleaford Station0.9 miles
- Rauceby Station1.2 miles
- Ruskington Station3.9 miles
About the agent
How Wisemove Can Help You!!!
• Wisemove advertises nationally through multiple property websites including Rightmove, Findaproperty, Primelocation, Zoopla, this offers our sellers massive exposure and brings their properties into the homes of potential buyers.
• Free market appraisal for Sales or Rental properties.
• Competitive Fees for Selling and Renting properties.
• Wisemove are part of the “Movewithus Network”, the largest Network of Estate Agents in the UK, this
Industry affiliations

Notes
Staying secure when looking for property
Ensure you're up to date with our latest advice on how to avoid fraud or scams when looking for property online.
Visit our security centre to find out moreDisclaimer - Property reference WSM1265822. The information displayed about this property comprises a property advertisement. Rightmove.co.uk makes no warranty as to the accuracy or completeness of the advertisement or any linked or associated information, and Rightmove has no control over the content. This property advertisement does not constitute property particulars. The information is provided and maintained by Wisemove, Sleaford. Please contact the selling agent or developer directly to obtain any information which may be available under the terms of The Energy Performance of Buildings (Certificates and Inspections) (England and Wales) Regulations 2007 or the Home Report if in relation to a residential property in Scotland.
*This is the average speed from the provider with the fastest broadband package available at this postcode. The average speed displayed is based on the download speeds of at least 50% of customers at peak time (8pm to 10pm). Fibre/cable services at the postcode are subject to availability and may differ between properties within a postcode. Speeds can be affected by a range of technical and environmental factors. The speed at the property may be lower than that listed above. You can check the estimated speed and confirm availability to a property prior to purchasing on the broadband provider's website. Providers may increase charges. The information is provided and maintained by Decision Technologies Limited.
**This is indicative only and based on a 2-person household with multiple devices and simultaneous usage. Broadband performance is affected by multiple factors including number of occupants and devices, simultaneous usage, router range etc. For more information speak to your broadband provider.
Map data ©OpenStreetMap contributors.




