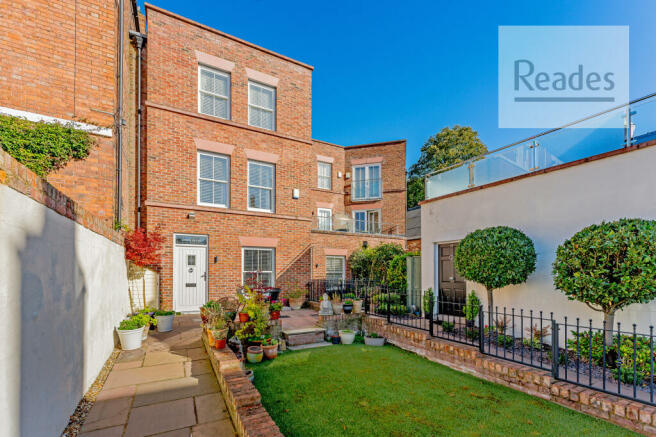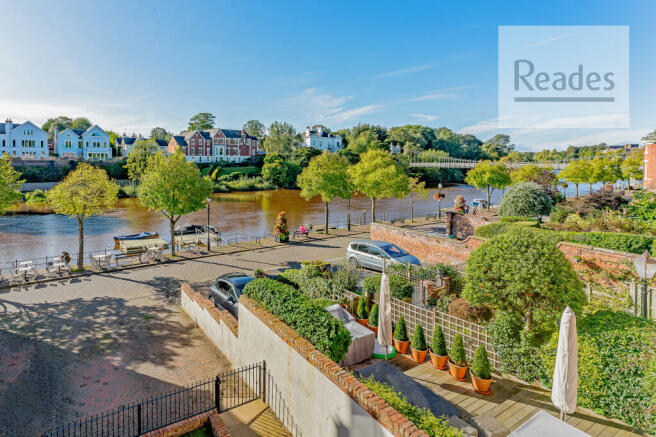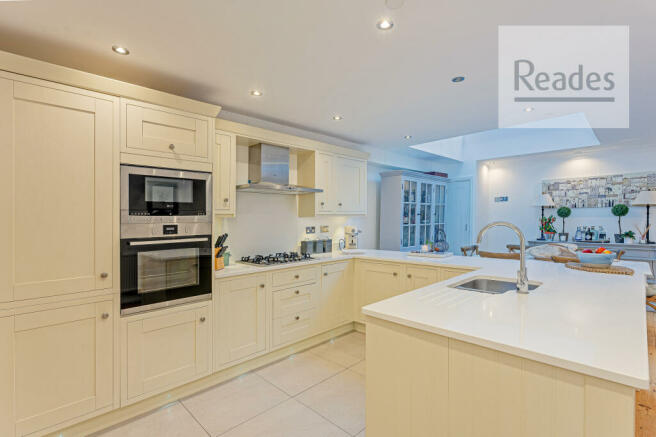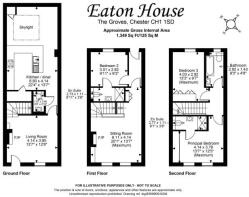
The Groves, Chester CH1 1

- PROPERTY TYPE
Town House
- BEDROOMS
3
- BATHROOMS
3
- SIZE
Ask agent
- TENUREDescribes how you own a property. There are different types of tenure - freehold, leasehold, and commonhold.Read more about tenure in our glossary page.
Freehold
Key features
- STUNNING RIVERFRONT HOME
- HIGHLY SOUGHT-AFTER LOCATION
- AVAILABLE WITH NO ONWARD CHAIN
- 3 double beds, 3 baths (2 en suite)
- 2 spacious receptions & kitchen/diner
- Gas combi C/H & double-glazing
- Enclosed gardens to both front and rear
- Driveway parking for two cars
Description
Eaton House is an attractive, modern townhouse situated at The Groves - one of Chester City's most sought-after addresses.
Enjoying an enviable riverfront position with views over the river towards the Queens Park suspension bridge, Eaton House is within easy walking distance of the host of amenities on offer within the historic, walled city of Chester, from the shops on The Rows and cultural attractions such as Storyhouse theatre and the Grosvenor Museum, to the spectacular sights of Chester Cathedral and the peaceful walks back home along the banks of the River Dee.
DESCRIPTION
Offering spacious accommodation over three storeys, to the ground floor Eaton House briefly comprises; living room, having feature corner fireplace and engineered oak floor leading through half-glazed door to; kitchen/dining room, with kitchen area offering a range of shaker style fitted wall and base units topped with pristine white quartz surfaces, including breakfast bar with under-mounted 1.5-bowl stainless steel sink having mixer tap over and fluted drainer grooves, integrated Neff appliances including chimney extractor over five-burner gas hob, single electric oven/grill, microwave and dishwasher, with tiles to floor and access to cavernous utility cupboard also housing the boiler, open plan to; dining area, enjoying an abundance of natural light courtesy of a large roof lantern, engineered oak flooring and access to built-in storage cupboard, and; downstairs WC, having white suite including basin set into wall-hung drawer unit with mono-block mixer tap over, back-to-wall, low-flush toilet and chrome ladder radiator.
A turned staircase with oak/glass balustrade rises to a spacious first floor sitting room, with tall sash window to front offering spectacular river views, feature fireplace with log effect and engineered oak floor leading to rear hallway, with door opening to elevated deck and rear garden, and further door opening to; double second bedroom, with sash window to rear and door opening to en suite shower room.
A further turned staircase rises to the second floor landing, with doors to; a generous master bedroom, having sash windows to front, fitted wardrobes and; en suite shower room, having white suite; a large, third double bedroom, with sash window to rear and fitted wardrobes, and; family bathroom, having contemporary style white suite including basin set into vanity unit with mono-block mixer tap over, bath having waterfall mixer tap and retractable shower hose and back-to wall, low-flush toilet, chrome ladder radiator and tiled walls and floor.
Available with no onward chain, this property also benefits from having an eight-zone security alarm system, gas central heating and is double-glazed throughout.
GROUND FLOOR
Living room - 4.14m x 3.85m [13' 6" x 12' 7"]
Kitchen / dining room - 6.80m x 4.14m [22' 3" x 13' 6"]
Downstairs WC - 1.67m x 0.86m [5' 5" x 2' 9"]
FIRST FLOOR
Sitting room - 3.11m x 4.14m [10' 2" x 13' 6"]
Bedroom 2 - 3.01m x 2.82m [9' 10" x 9' 3"]
Bedroom 2 en suite - 2.73m x 111m [9' 0" x 364' 2"]
Rear hall
SECOND FLOOR
Landing
Principle bedroom - 4.14m x 3.78m [13' 6" x 12' 4"]
Principle en suite - 2.77m x 1.11m [9' 1" x 3' 7"]
Bedroom 3 - 4.03m x 2.92m [13' 2" x 9' 6"]
Bathroom - 2.82m x 1.43m [9' 3" x 4' 8"]
EXTERNAL
To the front, Eaton House is approached over a block-paved driveway leading to a delighful landscaped garden, accessed via a wide wrought iron personnel gate and offering lawned area and full-width Indian stone patio - perfect for alfresco entertaining or simply enjoying a good read on a sunny Sunday morning, with low walls to the boundaries topped with matching wrought iron railings. To the rear, the walled garden offers a full-width Indian stone patio, elevated deck, also accessed off the first floor, and a secure brick store - perfect for cycles, with gated access to the rear.
VIEWINGS
Viewings are exclusively by appointment. Please contact our Tarvin office to discuss your requirements.
DIRECTIONS
Details supplied on request.
This property is available exclusively with Reades!
We carry out viewings between 8am and 8pm, any day of the week**. Please contact our office and a member of our friendly team will be happy to arrange an appointment that is convenient for you.**Subject to staff availability and arranging access (occupied properties especially).
----------------------------------------------------------
Before arranging a viewing, we will ask you several questions to establish your circumstances. Please ensure that you have a few minutes to spare when you call so we can go through this process. Reades is registered with the Information Commissioner no. Z8533957. Any information you provide is held securely in accordance with Data Protection requirements and not given to any other persons or organisation, unless with your permission.
V:24.3.19.131730
Brochures
BrochureCouncil TaxA payment made to your local authority in order to pay for local services like schools, libraries, and refuse collection. The amount you pay depends on the value of the property.Read more about council tax in our glossary page.
Ask agent
The Groves, Chester CH1 1
NEAREST STATIONS
Distances are straight line measurements from the centre of the postcode- Chester Station0.6 miles
- Bache Station1.5 miles
- Capenhurst Station5.5 miles
About the agent
About Reades
Established in 1999, Reades is an independent, family owned estate and letting agency, with prominent high street branches serving Cheshire, Wirral & North Wales.
Following a recent review of over 70 estate agencies across Chester and Flintshire, Reades was the only company to achieve the coveted "Exceptional" award from the Best Estate Agent Guide, supported by Rightmove.co.uk, firmly establishing our place in the top 5% best performing estate agencies in the whole o
Industry affiliations


Notes
Staying secure when looking for property
Ensure you're up to date with our latest advice on how to avoid fraud or scams when looking for property online.
Visit our security centre to find out moreDisclaimer - Property reference PS07831. The information displayed about this property comprises a property advertisement. Rightmove.co.uk makes no warranty as to the accuracy or completeness of the advertisement or any linked or associated information, and Rightmove has no control over the content. This property advertisement does not constitute property particulars. The information is provided and maintained by Reades, Tarvin. Please contact the selling agent or developer directly to obtain any information which may be available under the terms of The Energy Performance of Buildings (Certificates and Inspections) (England and Wales) Regulations 2007 or the Home Report if in relation to a residential property in Scotland.
*This is the average speed from the provider with the fastest broadband package available at this postcode. The average speed displayed is based on the download speeds of at least 50% of customers at peak time (8pm to 10pm). Fibre/cable services at the postcode are subject to availability and may differ between properties within a postcode. Speeds can be affected by a range of technical and environmental factors. The speed at the property may be lower than that listed above. You can check the estimated speed and confirm availability to a property prior to purchasing on the broadband provider's website. Providers may increase charges. The information is provided and maintained by Decision Technologies Limited.
**This is indicative only and based on a 2-person household with multiple devices and simultaneous usage. Broadband performance is affected by multiple factors including number of occupants and devices, simultaneous usage, router range etc. For more information speak to your broadband provider.
Map data ©OpenStreetMap contributors.





