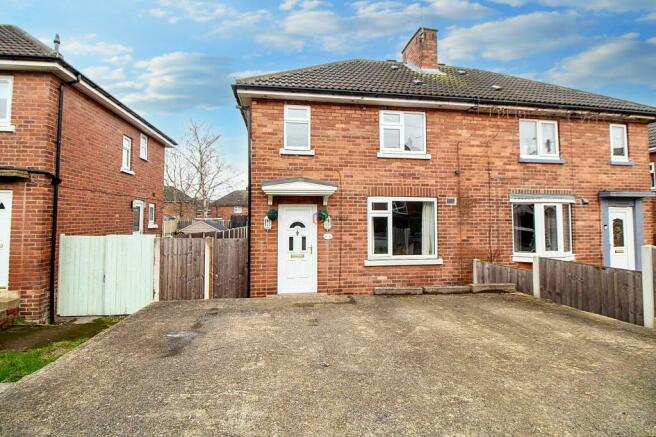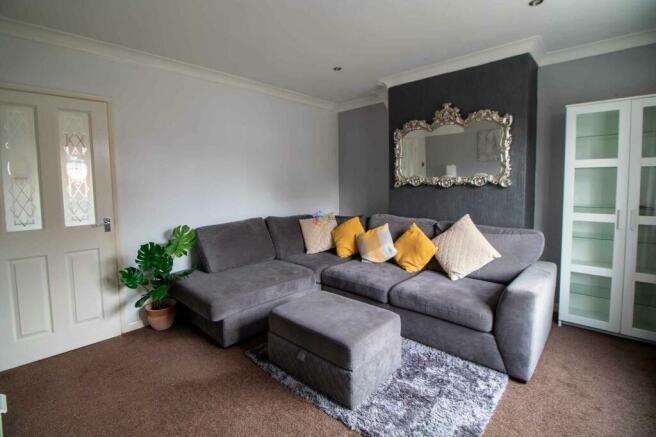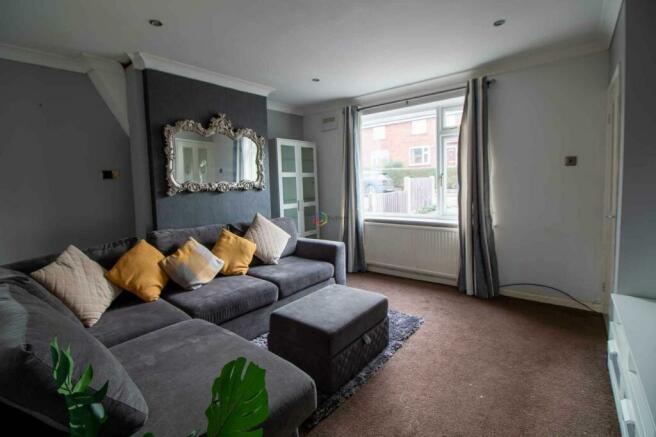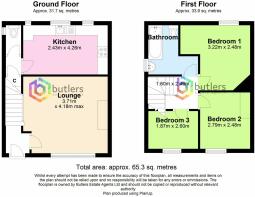Birchtree Road, Thorpe Hesley, S61

- PROPERTY TYPE
Semi-Detached
- BEDROOMS
3
- BATHROOMS
1
- SIZE
700 sq ft
65 sq m
- TENUREDescribes how you own a property. There are different types of tenure - freehold, leasehold, and commonhold.Read more about tenure in our glossary page.
Freehold
Key features
- GUIDE PRICE £160,000 to £170,000
- NO CHAIN
- SEMI DETACHED HOUSE
- THREE BEDROOMS
- DOWNSTAIRS WC
- KITCHEN DINER
- OFF ROAD PARKING FOR TWO CARS
- LARGE GARDEN TO REAR
- GREAT FOR M1 ACCESS
Description
Stepping outside, the property truly shines with its impressive outside space. The large rear garden is a standout feature, offering a serene retreat from the hustle and bustle of daily life. Enclosed with fencing to three sides, this peaceful oasis provides a secure environment for children and pets to play freely. The patio seating area is perfect for al-fresco dining or enjoying the morning coffee while soaking up the sunlight. Additionally, a further hardstanding to the side of the house presents versatility for outdoor storage or additional seating options. Whether you are a gardening enthusiast or simply prefer to relax in nature, this expansive outdoor space caters to a variety of lifestyle preferences. With amenities such as this, the property promises a delightful environment for creating lasting memories with family and friends.
EPC Rating: E
Hall
The front door leads into the hall which provides access to the lounge and stairs to the first floor. An ideal area to kick off your shoes and hang your coats.
Lounge
3.71m x 4.18m
A lovely space to relax in with a front-facing window and doors to the kitchen and hall.
Kitchen / Diner
2.43m x 4.26m
Fitted with a range of pine floor and wall-mounted units with contrasting white worksurfaces. There is a slot-in cooker, space for a dishwasher and washing machine, then a one-and-a-half bowl sink and drainer beneath the large window overlooking the rear garden.
WC
The downstairs WC is located close to the back door and is fitted with a white toilet.
Rear Hall
The square rear hallway has a door to the downstairs Wc, the external door to the side of the house and the under-stairs cupboard.
Landing
Providing access to all bedrooms and the bathroom. There is a storage cupboard housing the boiler and access to the loft.
Bedroom One
3.22m x 2.48m
With a large window to the rear this bedroom is a good size.
Bedroom Two
2.79m x 2.48m
Located at the front of the house with a natural recess around the chimney breast housing the current owner's bed.
Bedroom Three
1.87m x 2.6m
A single bedroom with a window to the front.
Bathroom
The bathroom is fitted with a white bath with shower over, white Wc and white wash hand basin on a white pedestal. There is a window to the side.
Further Information
Further information can be found here
Garden
The rear garden is a larger than average size and is enclosed with fencing to three sides. There is a patio seating area and a further hardstanding to the side of the house.
Energy performance certificate - ask agent
Council TaxA payment made to your local authority in order to pay for local services like schools, libraries, and refuse collection. The amount you pay depends on the value of the property.Read more about council tax in our glossary page.
Band: A
Birchtree Road, Thorpe Hesley, S61
NEAREST STATIONS
Distances are straight line measurements from the centre of the postcode- Chapeltown Station1.5 miles
- Meadowhall Station2.7 miles
- Meadowhall South/Tinsley Tram Stop3.0 miles
About the agent
Born in 2002 Butlers Estate Agents opened on Mosborough High Street and has remained an independent family run business with the assistance of local team members. We have adapted the business over the years to meet the ever-changing demands of the market, including the rebranding of our logo which we used for 17 years before retiring it last year.
Emerging with a new image and renewed excitement, combined with a wealth of experience we offer Sales, Lettings and Property Management servi
Industry affiliations



Notes
Staying secure when looking for property
Ensure you're up to date with our latest advice on how to avoid fraud or scams when looking for property online.
Visit our security centre to find out moreDisclaimer - Property reference 035f78ae-8a3e-4add-ae62-052b911be429. The information displayed about this property comprises a property advertisement. Rightmove.co.uk makes no warranty as to the accuracy or completeness of the advertisement or any linked or associated information, and Rightmove has no control over the content. This property advertisement does not constitute property particulars. The information is provided and maintained by Butlers Estate Agents, Sheffield. Please contact the selling agent or developer directly to obtain any information which may be available under the terms of The Energy Performance of Buildings (Certificates and Inspections) (England and Wales) Regulations 2007 or the Home Report if in relation to a residential property in Scotland.
*This is the average speed from the provider with the fastest broadband package available at this postcode. The average speed displayed is based on the download speeds of at least 50% of customers at peak time (8pm to 10pm). Fibre/cable services at the postcode are subject to availability and may differ between properties within a postcode. Speeds can be affected by a range of technical and environmental factors. The speed at the property may be lower than that listed above. You can check the estimated speed and confirm availability to a property prior to purchasing on the broadband provider's website. Providers may increase charges. The information is provided and maintained by Decision Technologies Limited.
**This is indicative only and based on a 2-person household with multiple devices and simultaneous usage. Broadband performance is affected by multiple factors including number of occupants and devices, simultaneous usage, router range etc. For more information speak to your broadband provider.
Map data ©OpenStreetMap contributors.




