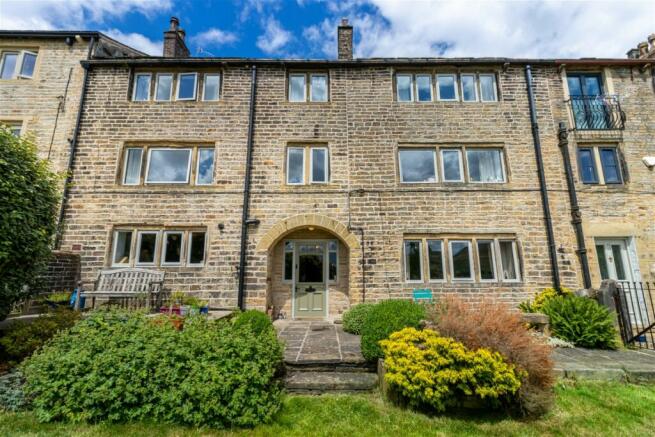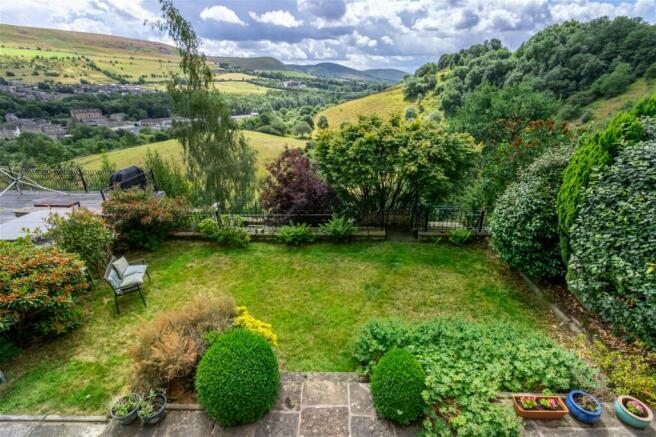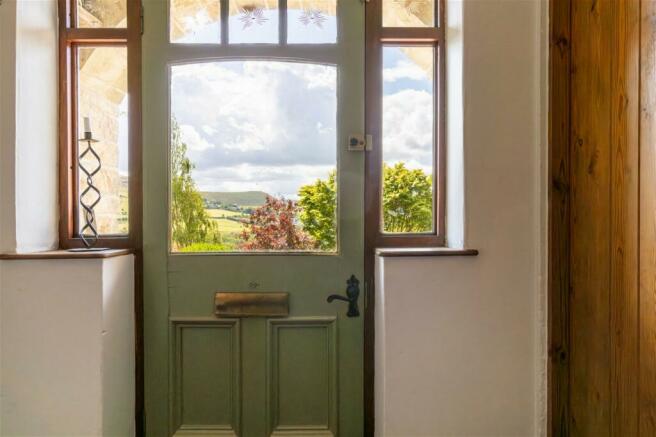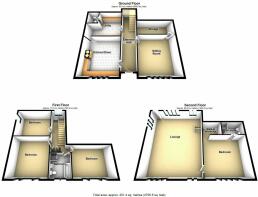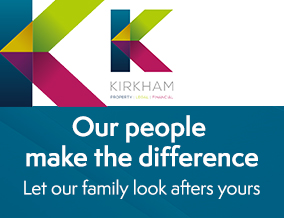
Midge Hill, Mossley, Ashton-Under-Lyne

- PROPERTY TYPE
Terraced
- BEDROOMS
4
- BATHROOMS
2
- SIZE
Ask agent
- TENUREDescribes how you own a property. There are different types of tenure - freehold, leasehold, and commonhold.Read more about tenure in our glossary page.
Freehold
Key features
- Four double bedrooms (one En-Suite)
- Over 2500 Sq.Ft of living accommodation
- Double height lounge with exposed roof trusses
- Fantastic far reaching valley views
- Off road parking for three cars
- Semi-rural hamlet location
- South easterly facing garden
- Grade II listed 18th Century weavers cottage
Description
Ground Floor
Entrance Hall
Sitting Room - 4.76m x 4.61m (15'7" x 15'1")
Storage - 4.61m x 1.85m (15'1" x 6'0")
Kitchen/Diner - 4.52m x 4.42m (14'9" x 14'6")
Utility Room - 4.41m x 3.41m (14'5" x 11'2" Max.)
WC - 1.59m x 1.31m (5'2" x 4'3")
First Floor
Landing
Bedroom - 4.77m x 4.44m (15'7" x 14'6")
Bedroom - 4.61m x 3.61m (15'1" x 11'10")
Bedroom - 4.44m x 3.71m (14'6" x 12'2")
Bathroom - 2.71m x 2.39m (8'10" x 7'10")
Second Floor
Lounge - 8.64m x 6.89m (28'4" x 22'7")
Bedroom - 4.92m x 4.91m (16'1" x 16'1")
En-Suite - 2.73m x 1.75m (8'11" x 5'8")
Walk-In Wardrobe - 2.03m x 1.75m (6'7" x 5'8")
Externally
Additional Information
Energy performance certificate - ask agent
Council TaxA payment made to your local authority in order to pay for local services like schools, libraries, and refuse collection. The amount you pay depends on the value of the property.Read more about council tax in our glossary page.
Band: E
Midge Hill, Mossley, Ashton-Under-Lyne
NEAREST STATIONS
Distances are straight line measurements from the centre of the postcode- Mossley Station1.0 miles
- Greenfield Station1.1 miles
- Oldham Mumps Station2.8 miles
About the agent
Alan Kirkham has been an established independent Estate Agent since 1983. As a member of the Royal Institution of Chartered Surveyors, National Association of Estate Agents and The Ombudsman for Estate Agents Scheme, we provide an efficient and friendly service to the local community. Our business has grown considerably over the years and we now offer professional services in the following areas.......
Residential Sales
Residential Lettings
Commercial Sale
Industry affiliations




Notes
Staying secure when looking for property
Ensure you're up to date with our latest advice on how to avoid fraud or scams when looking for property online.
Visit our security centre to find out moreDisclaimer - Property reference S884037. The information displayed about this property comprises a property advertisement. Rightmove.co.uk makes no warranty as to the accuracy or completeness of the advertisement or any linked or associated information, and Rightmove has no control over the content. This property advertisement does not constitute property particulars. The information is provided and maintained by Kirkham Property, Uppermill. Please contact the selling agent or developer directly to obtain any information which may be available under the terms of The Energy Performance of Buildings (Certificates and Inspections) (England and Wales) Regulations 2007 or the Home Report if in relation to a residential property in Scotland.
*This is the average speed from the provider with the fastest broadband package available at this postcode. The average speed displayed is based on the download speeds of at least 50% of customers at peak time (8pm to 10pm). Fibre/cable services at the postcode are subject to availability and may differ between properties within a postcode. Speeds can be affected by a range of technical and environmental factors. The speed at the property may be lower than that listed above. You can check the estimated speed and confirm availability to a property prior to purchasing on the broadband provider's website. Providers may increase charges. The information is provided and maintained by Decision Technologies Limited.
**This is indicative only and based on a 2-person household with multiple devices and simultaneous usage. Broadband performance is affected by multiple factors including number of occupants and devices, simultaneous usage, router range etc. For more information speak to your broadband provider.
Map data ©OpenStreetMap contributors.
